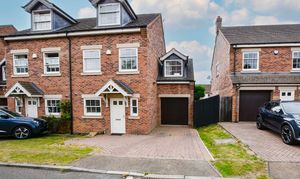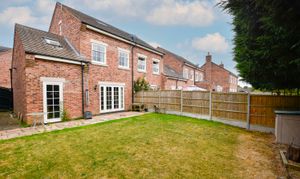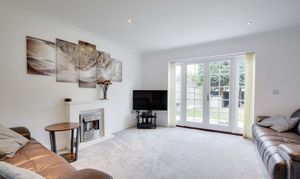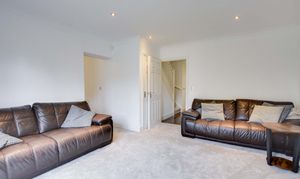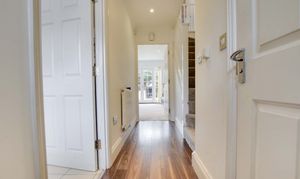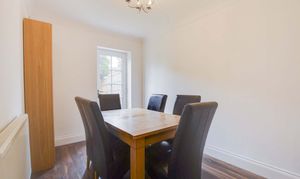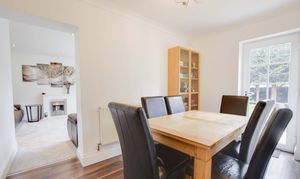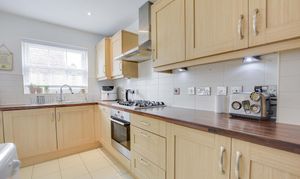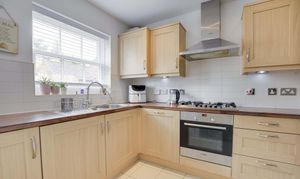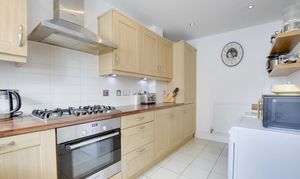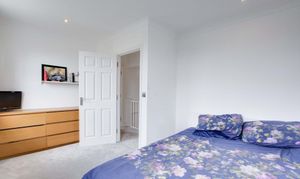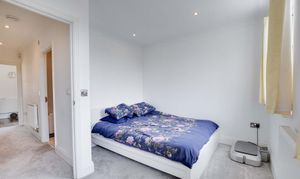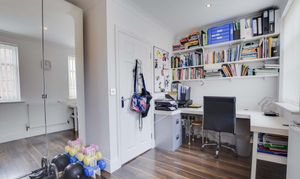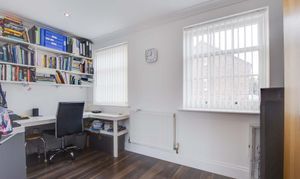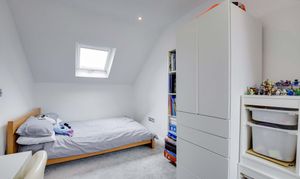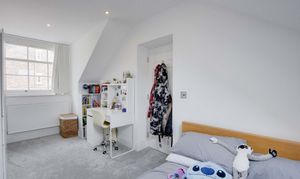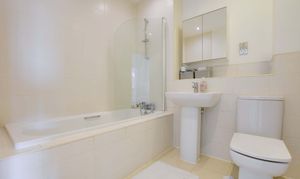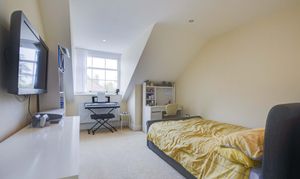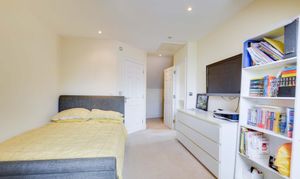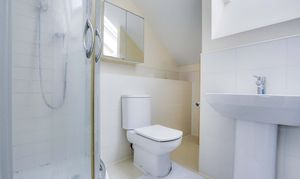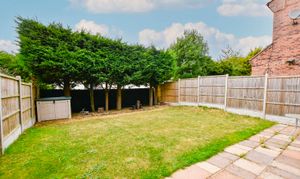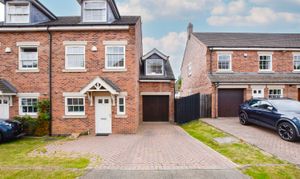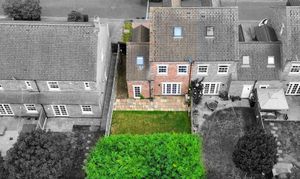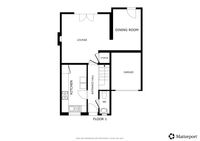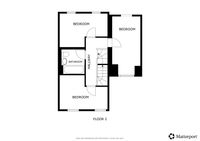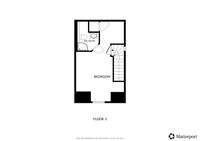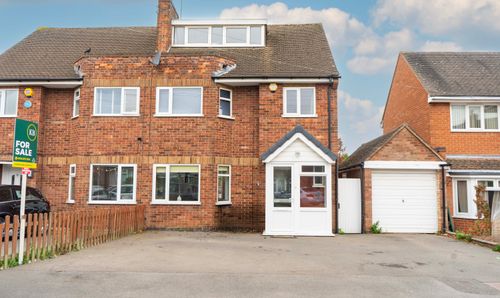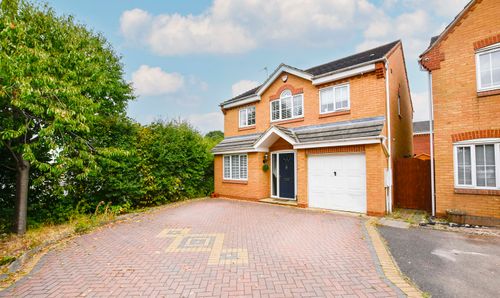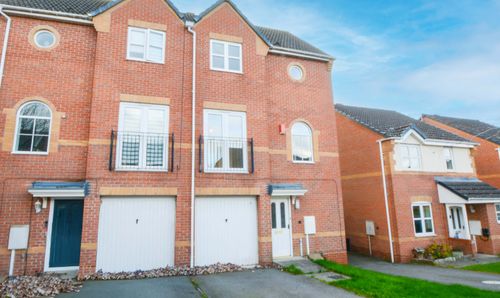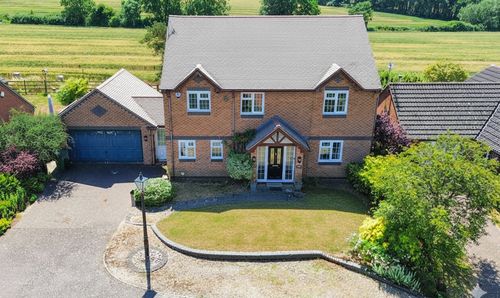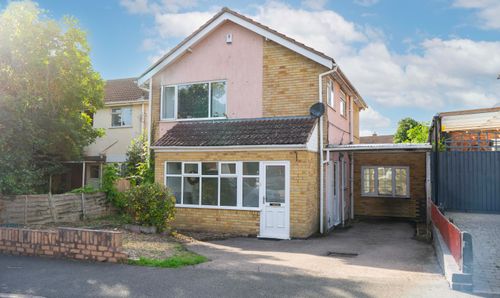4 Bedroom Semi Detached House, Orchard Close, Scraptoft, Leicester
Orchard Close, Scraptoft, Leicester

Knightsbridge Estate Agents - Oadby
Knightsbridge Estate Agents, 49B The Parade, Oadby
Description
This beautifully presented three storey semi-detached property provides exactly what your family needs. Featuring four double bedrooms over two upper floors including a principal bedroom on the third floor having an en-suite. Further accommodation includes an entrance hall with access to a ground floor WC, a lounge, a separate dining room, kitchen and a first floor family bathroom. Parking is available via a driveway. There is a garage/store providing ideal storage, which has been partitioned to create the dining room (will not fit a vehicle). There is also a gated access to a low maintenance rear garden. For further information, please contact us.
The property is within easy reach of nearby shops in Scraptoft Village, with a more extensive range of amenities available along nearby Uppingham Road or in Oadby Town Centre. There are popular local schools that feed into highly regarded Oadby Schooling. Scraptoft Golf Course and Leicestershire’s countryside are also within easy reach.
EPC Rating: C
Virtual Tour
https://my.matterport.com/show/?m=LHyXcvwn6THOther Virtual Tours:
Key Features
- Three-Storey Semi-Detached
- Entrance Hall with Ground Floor WC
- Two Reception Rooms
- Kitchen
- Four Bedrooms
- En-Suite & Family Bathroom
- Off Road Parking
- Low Maintenance Rear Garden
Property Details
- Property type: House
- Property style: Semi Detached
- Price Per Sq Foot: £303
- Approx Sq Feet: 1,238 sqft
- Plot Sq Feet: 2,508 sqft
- Property Age Bracket: 2010s
- Council Tax Band: D
- Property Ipack: Key Facts for Buyers
Rooms
Ground Floor WC
1.96m x 0.87m
With double glazed window to the front elevation, tiled floor, low-level WC, tiled splashback, wash hand basin, ladder towel rail/radiator.
Kitchen
4.22m x 2.21m
With double glazed window to the front elevation, tiled floor, wall and base units, one and a half bowl sink and drainer unit, part tiled walls, integrated fridge, integrated freezer, integrated dishwasher, integrated washing machine, integrated oven and hob, extractor hood, radiator.
View Kitchen PhotosLounge
4.21m x 4.13m
With double glazed French doors and windows to the rear elevation, carpet floor, storage cupboard, electric fire (not working) with surround and hearth, radiator.
View Lounge PhotosDining Room
3.50m x 2.39m
With double glazed door to the rear elevation, laminate floor, radiator.
View Dining Room PhotosFirst Floor Landing
With carpet floor, stairs to second floor, radiator.
Bedroom Two
4.86m x 2.36m
With double glazed window to the front elevation, double glazed skylight to the rear elevation, carpet floor, radiator.
View Bedroom Two PhotosBedroom Three
4.21m x 3.01m
narrowing to 2.06 m. With two double glazed windows to the rear elevation, carpet floor, radiator.
View Bedroom Three PhotosBedroom Four
4.20m x 3.01m
narrowing to 1.95 m. With two double glazed windows to the front elevation, laminate floor, radiator.
View Bedroom Four PhotosFamily Bathroom
2.20m x 2.19m
With tiled floor, part tiled walls, bath with shower over, low-level WC, wash hand basin, ladder towel rail/radiator.
View Family Bathroom PhotosSecond Floor
With double glazed window to the side elevation.
Bedroom One
4.15m x 3.21m
also measuring 2.10 m x 2.19 m. Irregular shaped room. With double glazed window to the front elevation, carpet floor, radiator.
View Bedroom One PhotosEn-Suite
1.61m x 2.00m
With double glazed skylight window to the rear elevation, tiled floor, part tiled walls, shower cubicle, low-level WC, wash hand basin, medicine/storage cabinet, ladder towel rail/radiator.
View En-Suite PhotosFloorplans
Outside Spaces
Rear Garden
With paved patio area, lawn, trees providing privacy, fencing to perimeter, gravelled area.
View PhotosParking Spaces
Driveway
Capacity: 1
Please note that parking is subject to vehicle size. Prospective purchasers should ensure the dimensions are suitable for their vehicle before relying on it for parking purposes.
Garage
Capacity: 1
Providing ideal storage. Please note that the garage was partitioned to create the dining room and therefore can not fit a vehicle.
Location
Properties you may like
By Knightsbridge Estate Agents - Oadby
