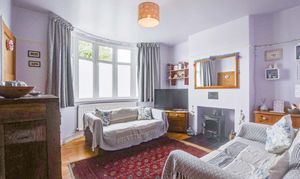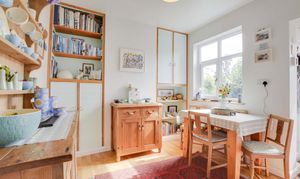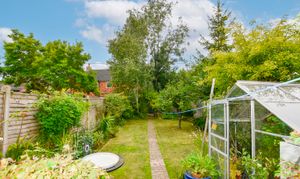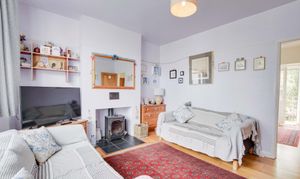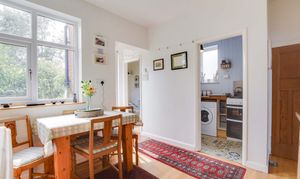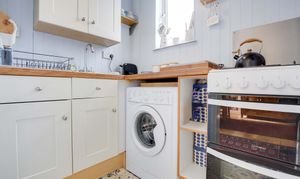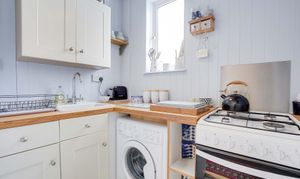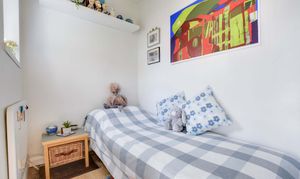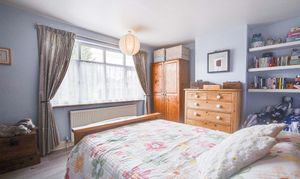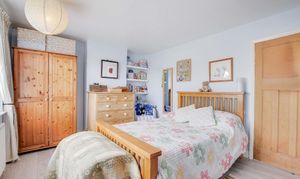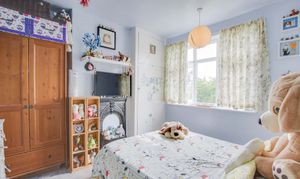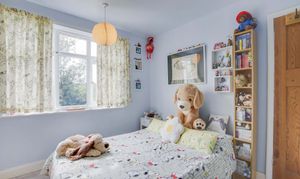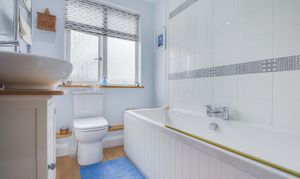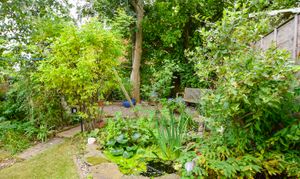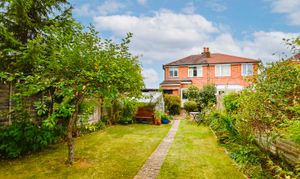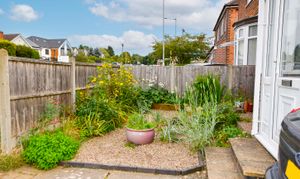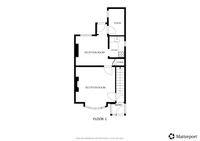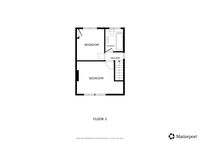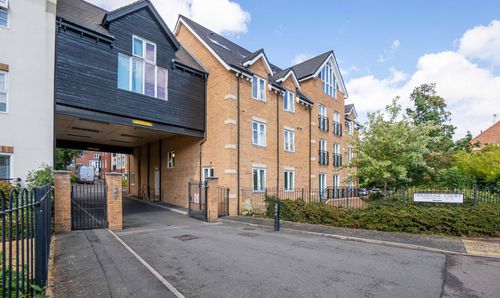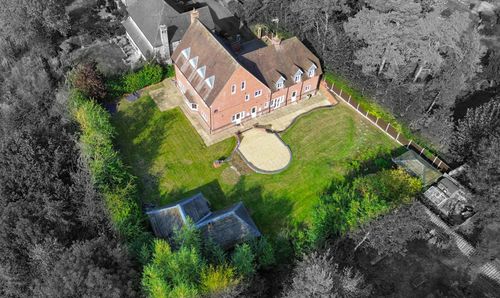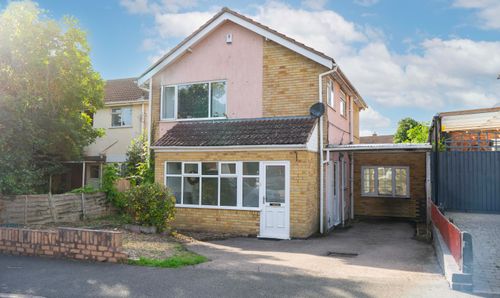2 Bedroom Semi Detached House, Uppingham Road, Houghton-On-The-Hill, Leicester
Uppingham Road, Houghton-On-The-Hill, Leicester

Knightsbridge Estate Agents - Oadby
Knightsbridge Estate Agents, 49B The Parade, Oadby
Description
For those looking to move to Houghton on the Hill or simply their next home then this could be the investment you have been seeking. A two bedroom semi-detached property benefitting from off road parking in the form of a driveway and a garage. The home features two reception rooms, a fitted kitchen and ground floor study. The first floor has two bedrooms and a bathroom. Outside enjoys front and rear gardens. For further information, please contact our office.
The property is well located for popular local schooling. There is also a nearby Coop and a wide range of amenities available in nearby Evington or Oadby Town Centres. The village is well served by bus links running to and from Leicester City Centre with its professional quarters and train station. Leicestershire’s rolling countryside is also within reach.
EPC Rating: E
Virtual Tour
https://my.matterport.com/show/?m=BTc94cPy826Other Virtual Tours:
Key Features
- Semi-Detached Property
- Two Reception Rooms
- Kitchen
- Study
- Two Bedrooms
- Bathroom
- Front & Rear Gardens
- Driveway & Garage
Property Details
- Property type: House
- Property style: Semi Detached
- Price Per Sq Foot: £374
- Approx Sq Feet: 721 sqft
- Plot Sq Feet: 2,885 sqft
- Property Age Bracket: 1910 - 1940
- Council Tax Band: B
- Property Ipack: Key Facts for Buyers
Rooms
Entrance Porch
With double glazed windows and door to the front elevation, tiled floor.
Entrance Hall
With tiled floor, stairs to first floor, radiator.
Reception Room One
3.77m x 3.36m
With double glazed bay window to the front elevation, multi-fuel burner, hearth, laminate floor, radiator.
View Reception Room One PhotosReception Room Two
3.19m x 2.85m
With double glazed window to the rear elevation, storage cupboards, laminate floor.
View Reception Room Two PhotosKitchen
2.02m x 1.47m
With double glazed window to the side elevation, vinyl floor, wall and base units with work surface over, sink and drainer, gas cooker point, plumbing for washing machine, wood panel walls, radiator.
View Kitchen PhotosLobby Area
With double glazed door to the rear elevation, tiled floor.
Study
2.49m x 1.49m
With double glazed window to the side elevation, wooden floor, electric heater.
View Study PhotosFirst Floor Landing
With double glazed window to the side elevation, loft access, carpet floor.
Bedroom One
3.91m x 3.28m
With double glazed window to the front elevation, laminate floor, radiator.
View Bedroom One PhotosBedroom Two
3.00m x 2.99m
With double glazed window to the rear elevation, laminate floor, storage cupboard, radiator.
View Bedroom Two PhotosBathroom
2.15m x 1.74m
With double glazed window to the rear elevation, laminate floor, bath with overhead electric shower, part tiled walls, wash hand basin with storage below, low-level WC, ladder towel rail/radiator.
View Bathroom PhotosFloorplans
Outside Spaces
Rear Garden
With paved patio area, pond, lawn, paved pathway, flowerbeds and shrubs, trees, gravelled area.
View PhotosParking Spaces
Driveway
Capacity: 2
Please note that parking is subject to vehicle size. Prospective purchasers should ensure the dimensions are suitable for their vehicle before relying on it for parking purposes.
Garage
Capacity: 1
With doors to the front and rear elevation. Please note that parking within the garage is subject to vehicle size. Prospective purchasers should ensure the dimensions are suitable for their vehicle before relying on it for parking purposes.
Location
Properties you may like
By Knightsbridge Estate Agents - Oadby

