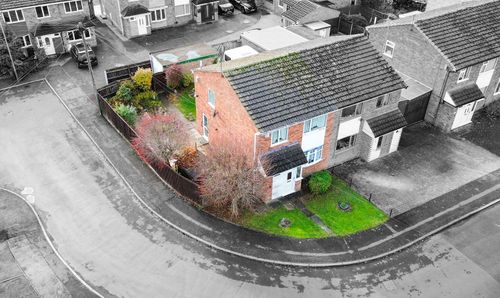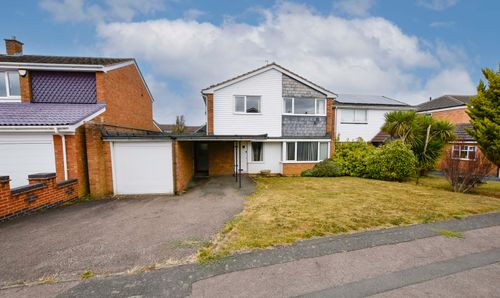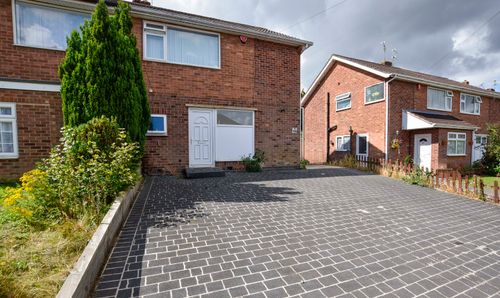Book a Viewing
To book a viewing for this property, please call Knightsbridge Estate Agents - Oadby, on 0116 271 3333.
To book a viewing for this property, please call Knightsbridge Estate Agents - Oadby, on 0116 271 3333.
4 Bedroom Detached House, Berkeley Close, Oadby, Leicester
Berkeley Close, Oadby, Leicester

Knightsbridge Estate Agents - Oadby
Knightsbridge Estate Agents, 49B The Parade, Oadby
Description
Knightsbridge Estate Agents are pleased to present this beautiful four-bedroom modern detached family home situated on a corner plot in the desirable suburb of Oadby. This bright and spacious property offers excellent living accommodation spread over two floors including and entrance hall, downstairs WC, two reception rooms, a kitchen, four bedrooms and a family bathroom. Outside, the property has a charming kerb appeal with a driveway, and garage and beautiful large rear gardens. There is also scope to extend the property. To discover more about this home contact the Oadby office.
EPC Rating: C
Virtual Tour
https://my.matterport.com/show/?m=goHubnhhMyZOther Virtual Tours:
Key Features
- A Detached Family Home in Oadby
- Cul-De-Sac Location
- Gas Central Heating, Double Glazing
- Entrance Hall, WC
- Lounge, Dining Room, Kitchen
- Four Bedrooms, Family Bathroom
- Driveway, Garage
Property Details
- Property type: House
- Property style: Detached
- Price Per Sq Foot: £411
- Approx Sq Feet: 1,033 sqft
- Plot Sq Feet: 3,724 sqft
- Property Age Bracket: 1970 - 1990
- Council Tax Band: D
Rooms
Entrance Hall
With a double-glazed window to the front elevation, carpeting, understairs storage and a radiator.
View Entrance Hall PhotosWC
2.39m x 0.86m
With a double-glazed window to the side, laminate flooring, WC, wash hand basin and a radiator.
View WC PhotosLiving Room
4.34m x 3.56m
With a double-glazed bay window to the front elevation, carpeting, electric fire, radiator and double doors to the dinning room.
View Living Room PhotosDining Room
3.52m x 2.39m
With double glazed doors to the rear elevation, carpeting and a radiator.
View Dining Room PhotosKitchen
4.42m x 2.21m
With two double-glazed windows to the rear elevation, a double-glazed door to the side elevation, a sink and drainer unit with a range of wall and base units with work surfaces over, tiled splash backs, oven, induction hob, extraction fan, wine cooler and a radiator.
View Kitchen PhotosLanding
With a storage cupboard, carpeting and a radiator.
Bedroom One
4.04m x 3.45m
With a double-glazed window to the front elevation, storage cupboard, fitted wardrobes and overhead unit, fitted desk, carpeting and a radiator.
View Bedroom One PhotosBedroom Two
3.40m x 3.15m
With a double-glazed window to the rear elevation, carpeting, built in wardrobes and a radiator.
View Bedroom Two PhotosBedroom Three
3.43m x 2.59m
With a double-glazed window to the front elevation, storage cupboard, carpeting and a radiator.
View Bedroom Three PhotosBedroom Four
2.26m x 2.18m
With a double-glazed window to the rear elevation, laminate flooring, fitted wardrobe, shelving and a radiator.
View Bedroom Four PhotosBathroom
2.21m x 2.16m
With a double-glazed window to the rear elevation, tiled flooring, tiled walls, wash hand basin, WC, shower cubicle, fitted wall units and radiator.
View Bathroom PhotosFloorplans
Outside Spaces
Parking Spaces
Location
The property is ideally situated for Oadby’s highly regarded schools and nearby bus links running into Leicester City Centre with its professional quarters and train station. A wide range of amenities are available along The Parade in nearby Oadby Town Centre, along with three mainstream supermarkets and further leisure/recreational facilities including Leicester Racecourse, University of Leicester Botanic Gardens and Parklands Leisure Centre and Glen Gorse Golf Club.
Properties you may like
By Knightsbridge Estate Agents - Oadby


















































