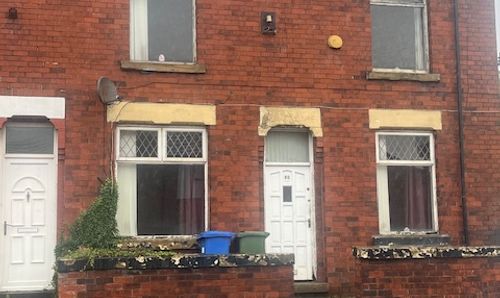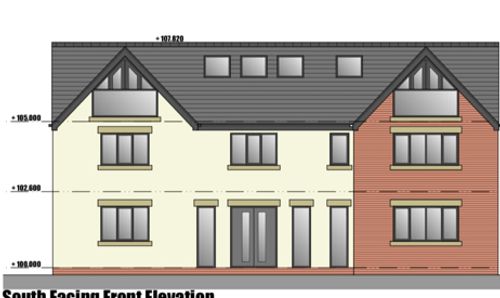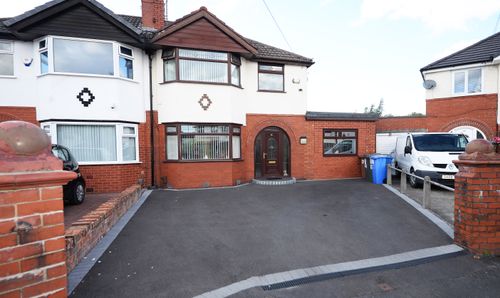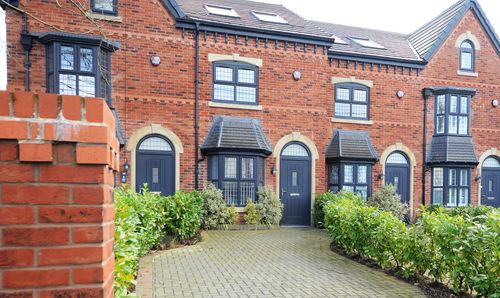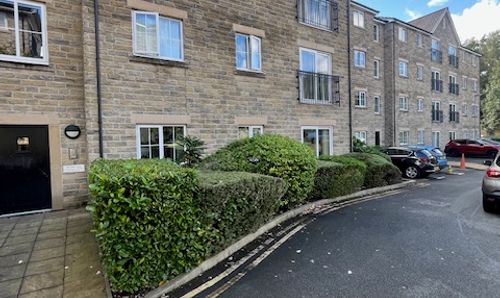Book a Viewing
To book a viewing for this property, please call Alex Jones Estate Agents, on 0161 292 9223.
To book a viewing for this property, please call Alex Jones Estate Agents, on 0161 292 9223.
3 Bedroom Terraced House, Williamson Lane, Droylsden, M43
Williamson Lane, Droylsden, M43

Alex Jones Estate Agents
Alex Jones Sales & Lettings Ltd, 92 Penny Meadow
Description
As you step inside, you'll be greeted by a beautifully presented interior that exudes warmth and charm. The property is designed to be practical and modern, ensuring that you can move in and feel right at home without the hassle of renovations.
The spacious modern fitted kitchen is a true highlight of this property, featuring a stunning feature centre island that adds a touch of elegance to the space. You'll find a range of integrated kitchen appliances that make meal preparation a breeze, whether you're a seasoned chef or a novice in the kitchen.
One of the perks of this property is the downstairs W.C, which is a convenient addition for both residents and guests. No more running up the stairs when nature calls in the middle of a Netflix binge!
The fully tiled family bathroom is another standout feature of this house, offering a relaxing oasis where you can unwind and rejuvenate. Whether you prefer a quick shower to kickstart your day or a luxurious bubble bath to unwind in the evening, this bathroom has got you covered.
The enclosed rear and side garden provide a private outdoor space where you can enjoy some fresh air and sunshine. Whether you're a green thumb looking to flex your gardening skills or simply want a spot to sip your morning coffee, this garden is ready to be transformed into your personal haven.
As for the neighbourhood, you'll find yourself surrounded by local amenities such as shops, schools, and parks, making it easy to run errands or enjoy a leisurely stroll on sunny weekends. With excellent transport links nearby, commuting to work or exploring the city is a breeze.
In summary, this property is a perfect blend of comfort, style, and convenience. With its three double bedrooms, well-presented interior, modern kitchen, and lovely garden, this house is ready to welcome you and your loved ones to a new chapter of memories and adventures.
Don't miss out on the opportunity to make this house your home sweet home - schedule a viewing today and envision yourself living the dream in this delightful property!
EPC Rating: C
Key Features
- THREE DOUBLE BEDROOMS
- WELL PRESENTED THROUGHOUT
- DOWNSTAIRS W.C
- SPACIOUS MODERN FITTED KITCHEN WITH FEATURE CENTRE ISLAND
- RANGE OF INTEGRATED KITCHEN APPLIANCES
- ENCLOSED REAR AND SIDE GARDEN
- FULLY TILLED FAMILY BATHROOM
Property Details
- Property type: House
- Property style: Terraced
- Property Age Bracket: Victorian (1830 - 1901)
- Council Tax Band: A
Rooms
GROUND FLOOR
ENTRANCE HALLWAY
Entrance door, electric points, radiator, stairs to first floor, double doors to:
LOUNGE
uPVC double glazed window to front aspect, carpeted flooring, electric points, radiator, wall mounted electric fire.
DINING ROOM
uPVC double glazed window to front aspect, electric points, laminate flooring, spot lighting inset to ceiling, radiator.
KITCHEN
uPVC double glazed window to rear aspect, uPVC French doors to rear aspect leading to rear garden. Modern kitchen with a range of high and low fitted units and matching work surfaces, space for American style fridge/freezer, range of integrated appliances including oven/grill, microwave oven, four ring induction hob, dishwasher, washing machine. integrated sink with mixer taps over, feature kitchen island.
DOWNSTAIRS W.C
Obscure uPVC double glazed window to rear aspect, fully tiled, low level W.C, wall mounted hand wash basin.
FIRST FLOOR
BEDROOM ONE
uPVC double glazed window to front aspect, carpeted flooring, electric points, radiator.
BEDROOM TWO
uPVC double glazed window to rear aspect, carpeted flooring, electric points, radiator.
BEDROOM THREE
uPVC double glazed window to front aspect, electric points, carpeted flooring, radiator.
FAMILY BATHROOM
Obscure uPVC double glazed window to front aspect, fully tiled, low level W.C, double square cut hand wash basin with vanity base, walk in shower unit with mains pressure shower with monsoon shower head and detachable shower head. Chrome ladder style radiator.
EXTERIOR
To the rear aspect lies an enclosed garden which is mainly laid to lawn, patio feature risen decking. To the side aspect lies a lawned garden which can be turned back into off road parking.
Floorplans
Parking Spaces
On street
Capacity: N/A
Location
Properties you may like
By Alex Jones Estate Agents

































