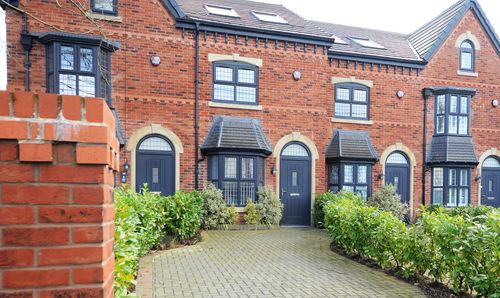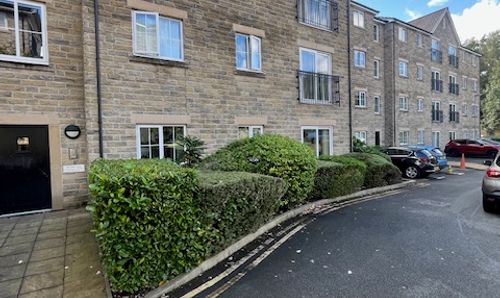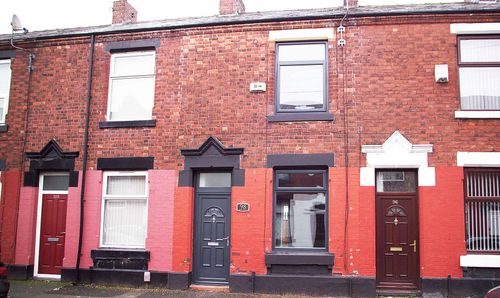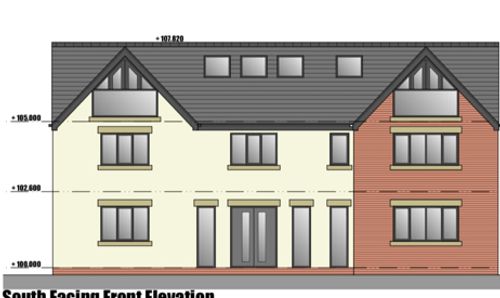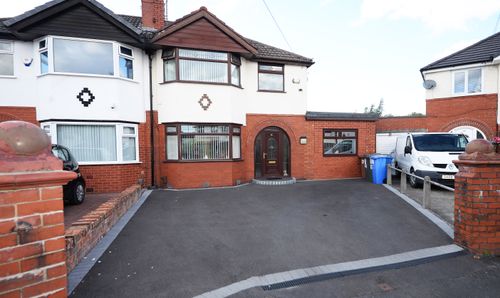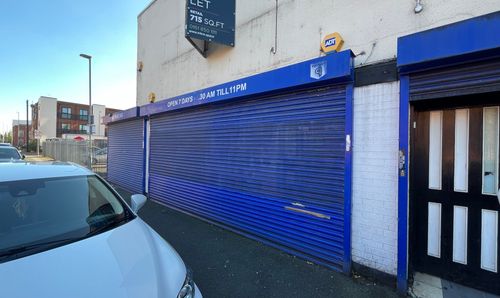Book a Viewing
To book a viewing for this property, please call Alex Jones Estate Agents, on 0161 292 9223.
To book a viewing for this property, please call Alex Jones Estate Agents, on 0161 292 9223.
2 Bedroom Apartment, Castle Street, Stalybridge, SK15
Castle Street, Stalybridge, SK15

Alex Jones Estate Agents
Alex Jones Sales & Lettings Ltd, 92 Penny Meadow
Description
Welcome to this charming 2 bedroom duplex apartment located in the sought-after central Stalybridge. This gem of a property offers a unique layout that you won't find anywhere else.
As you step inside, you're greeted by a spacious open-plan kitchen/living area that is perfect for entertaining guests or simply relaxing after a long day. The kitchen is modern and well-equipped, making it a joy to whip up your favourite meals while socialising with your loved ones. The living area is bright and inviting, with plenty of space to unwind and kick back.
One of the standout features of this apartment is the two balconies that offer stunning views of the surrounding neighbourhood. Imagine enjoying your morning coffee or evening cocktail while soaking in the sights and sounds of city life. Whether you prefer a quiet moment alone or hosting a small gathering, these balconies provide the perfect setting for any occasion.
The two bedrooms in this apartment are both cosy and comfortable, providing the ideal retreat for a good night's sleep. The master bedroom boasts an en suite bathroom for added convenience and privacy. With plenty of natural light and ample storage space, these bedrooms are the perfect place to unwind and recharge.
This property is perfect for those who appreciate the convenience of city living without sacrificing comfort and style. The central location means that you're just a stone's throw away from a wide range of shops, restaurants, cafes, and entertainment options. Whether you're in the mood for a leisurely stroll in the park or a night out on the town, everything you need is right at your doorstep.
For those who commute for work or leisure, you'll be pleased to know that this apartment is well-connected to public transportation options, making it easy to get around town with ease. Whether you prefer to drive or take public transport, you'll find that getting from point A to point B is a breeze.
In conclusion, this 2 bedroom duplex apartment in central Stalybridge is a true gem that offers the perfect blend of style, comfort, and convenience. With its unique layout, modern features, and prime location, this property is sure to impress even the most discerning buyer. Don't miss out on the opportunity to make this apartment your new home sweet home.
150 YEARS FROM 1 JAN 2008
GROUND RENT £250 EACH YEAR
Service charge for the period 01/10/2024 to 25/12/2024 = £908.07.
EPC Rating: C
Key Features
- TWO BEDROOM DUPLEX APARTMENT
- SOUGHT AFTER CENTRAL STALYBRIDGE LOCATION
- OPEN PLAN KITCHEN/LIVING
- TWO BALCONIES
- EN SUITE TO MASTER
Property Details
- Property type: Apartment
- Plot Sq Feet: 2,411 sqft
- Property Age Bracket: 2000s
- Council Tax Band: C
- Tenure: Leasehold
- Lease Expiry: 01/01/2158
- Ground Rent: £250.00 per year
- Service Charge: £3,900.00 per year
Rooms
COMMUNAL ENTRANCE
Electronic front door with intercom, post boxes, stairs to all floors, lift to all floors, entrance to under ground car park
LOUNGE/KITCHEN/DINING
7.11m x 20.10m
An open living and kitchen/dining area with two double glazed windows and door leading to balcony, a contemporary fitted kitchen comprising of a single drainer sink unit with mixer taps plus a range of fitted base units incorporating cupboards and drawers with work surfaces over and matching wall mounted cupboards, built in fridge/freezer, four ring electric hob and built in oven and integrated dishwasher, oak flooring, downlights, under floor heating and stairs down to the master bedroom
FAMILY BATHROOM
A three piece suite comprising of a low level WC, pedestal wash hand basin, shower cubicle, tilled walls and flooring, shaver point, fully tiled walls and flooring and storage cupboard with plumbing for automatic washing machine
BEDROOM TWO
11.20m x 8.50m
Double glazed door to the side and oak flooring
STAIRS TO LOWER FLOOR
BEDROOM ONE
13.00m x 11.90m
Double glazed window and door leading to balcony and oak flooring
EN SUITE TO MASTER
A three piece suite comprising of a low level WC, pedestal wash hand basin, panelled bath with shower over, tiled walls and flooring and storage cupboard
Floorplans
Location
Properties you may like
By Alex Jones Estate Agents


