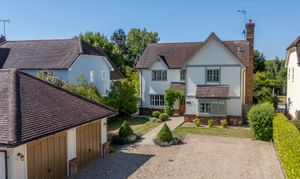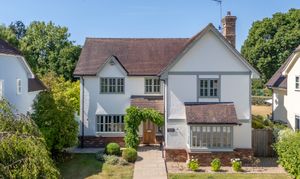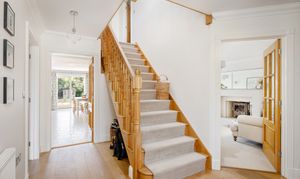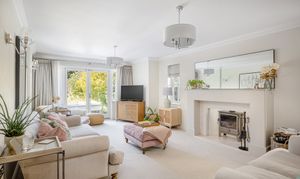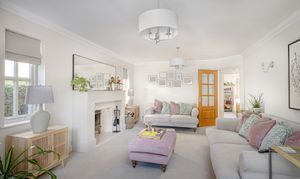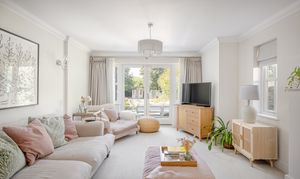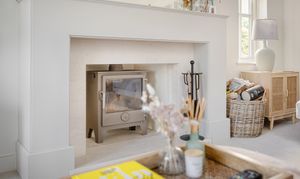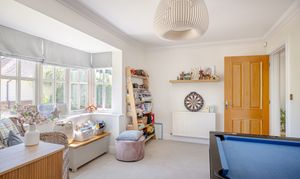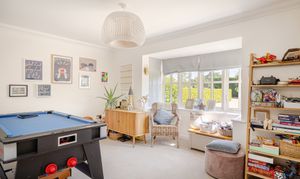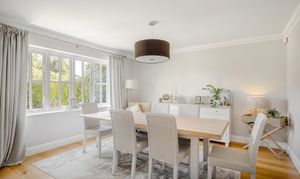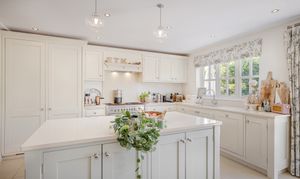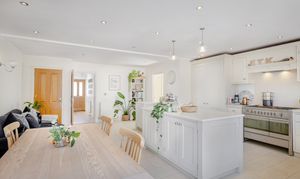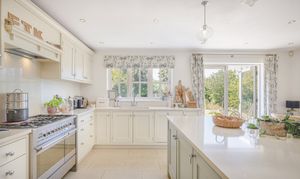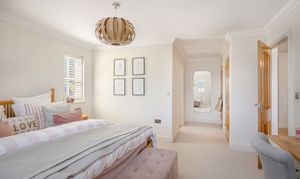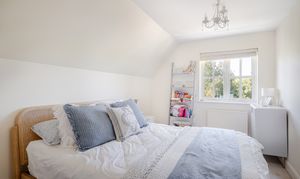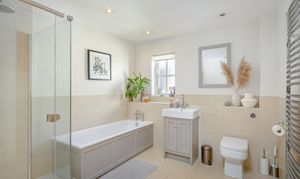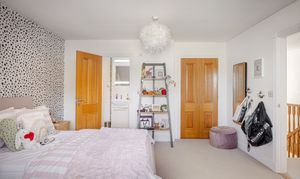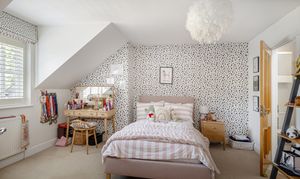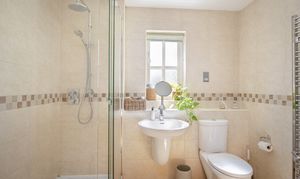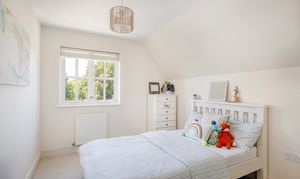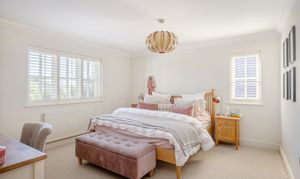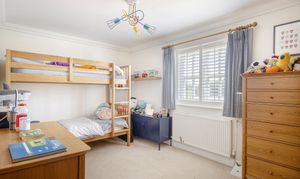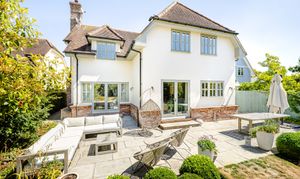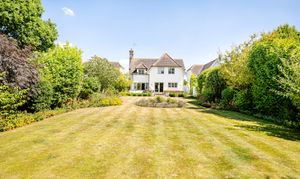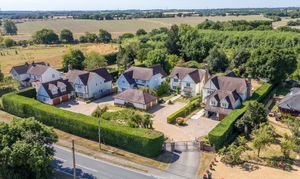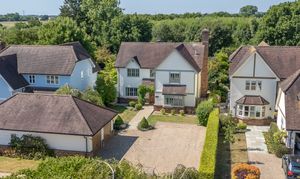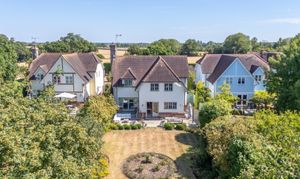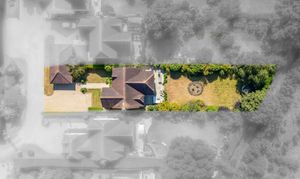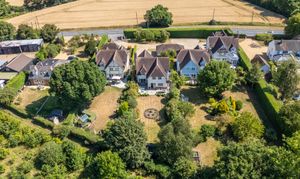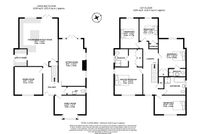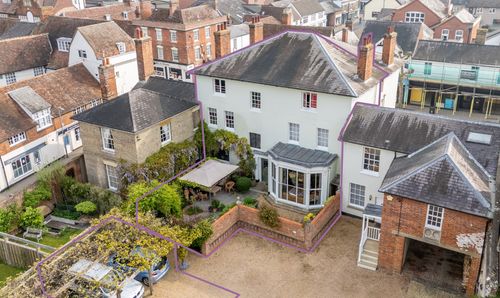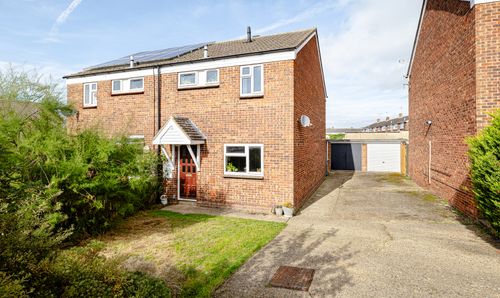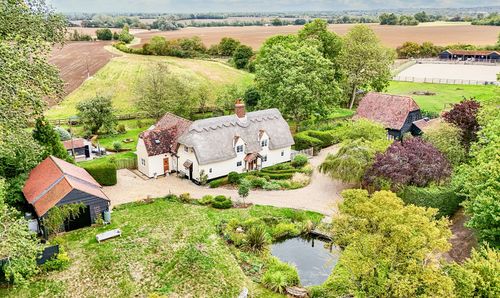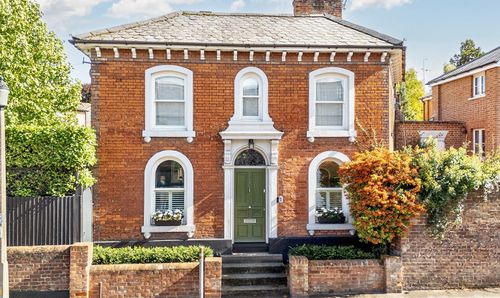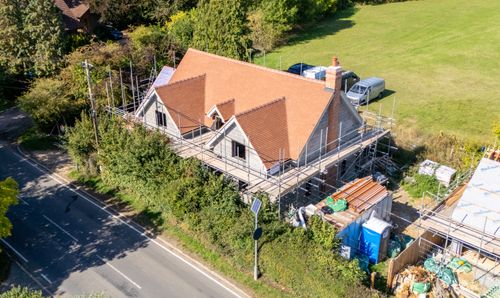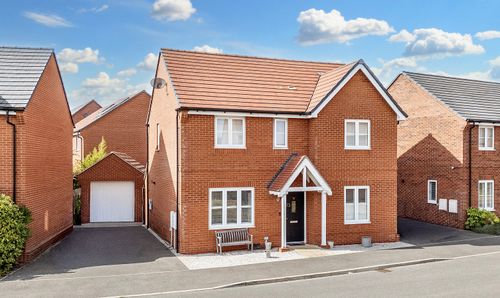5 Bedroom Detached House, Maurice Close, Wimbish, CB10
Maurice Close, Wimbish, CB10
.png)
Pottrill Holland Property Agents
12 Railey Road, Saffron Walden
Description
2 Maurice Close is a beautifully presented, spacious detached family home, tucked away within an exclusive gated development of just four similar homes in the heart of Howlett End. Offering a generous and well-balanced layout, this home combines immaculate interiors with tasteful design, creating a light-filled and welcoming atmosphere throughout. The property is in a fantastic location—only a 7-minute drive to the historic market town of Saffron Walden, and just 10 minutes to Audley End train station, providing direct connections to London Liverpool Street and Cambridge.
The front door opens into a wide entrance hall featuring engineered oak flooring, with a staircase leading to the first floor and a cloakroom conveniently located to one side. The elegant sitting room includes a stylish limestone fireplace with matching hearth and fitted stove, twin side windows, and French doors opening out to the rear garden. A separate family room with a square bay window overlooks the front of the house, while the dining room—also enjoying oak flooring—adds further versatility to the ground floor.
The kitchen/breakfast room is a real highlight: beautifully crafted with hand-painted wooden cabinets in soft tones, complemented by composite stone worktops and tiled flooring. It comes fully equipped with integrated appliances including a fridge, freezer, dishwasher, and space for a range-style cooker. Glazed doors lead directly to the garden, making it perfect for entertaining. Adjacent is a useful utility room offering extra storage, worktop space, and access to the outside.
Upstairs, the bright landing has a front-facing window and leads to five generously sized bedrooms. The luxurious family bathroom is fitted with an elegant four-piece suite. The principal bedroom, which enjoys dual-aspect views, benefits from built-in wardrobes and a well-appointed en suite shower room. Bedroom two overlooks the garden and countryside beyond, and also has a built-in wardrobe and its own en suite.
Outside, Wisteria House sits behind a secure gated entrance, sharing a private driveway with just three other homes. Mature planting at the front provides both privacy and a natural boundary. A gravel drive offers off-road parking and access to the double garage. The front garden is mainly lawned with a paved pathway to the entrance.
The rear garden is beautifully landscaped—mostly laid to lawn with shaped flower beds filled with a variety of mature plants, shrubs, and trees. A paved terrace at the back of the house creates an ideal space for relaxing or entertaining. The rear garden measures approximately 120 feet deep by 44 feet wide, offering plenty of outdoor space in a peaceful, secluded setting.
Agents Notes:
Tenure: Freehold
EPC Band G
Uttlesford District Council - Tax Band C - £3581.60
Mains Gas, electric and water. Septic Tank for Drainage
Mobile Coverage: Good Indoor & Outdoor Coverage Across All Major Networks (Ofcom)
Broadband Coverage: Ultrafast Available, 1,000 Mbps (Ofcom)
EPC Rating: C
Virtual Tour
Key Features
- Exclusive gated development of just four homes
- Spacious five-bedroom detached family home
- Three reception rooms including sitting room
- Principal bedroom with built-in wardrobes and en suite
- Beautifully landscaped rear garden
- Stylish kitchen/breakfast room with integrated appliances
- Private driveway and detached double garage
Property Details
- Property type: House
- Price Per Sq Foot: £452
- Approx Sq Feet: 2,433 sqft
- Plot Sq Feet: 10,689 sqft
- Property Age Bracket: 2010s
- Council Tax Band: G
Floorplans
Outside Spaces
Garden
120.00m x 44.00m
The rear garden is beautifully landscaped—mostly laid to lawn with shaped flower beds filled with a variety of mature plants, shrubs, and trees. A paved terrace at the back of the house creates an ideal space for relaxing or entertaining. The rear garden measures approximately 120 feet deep by 44 feet wide, offering plenty of outdoor space in a peaceful, secluded setting.
View PhotosParking Spaces
Double garage
Capacity: 2
Secure gated
Capacity: N/A
Driveway
Capacity: 6
Location
Howlett End is a picturesque hamlet nestled in the north Essex countryside, offering a peaceful rural setting with a strong sense of community. Surrounded by open fields and characterful period homes, it’s ideal for those seeking a quieter lifestyle without sacrificing convenience. The charming market town of Saffron Walden is just a 7-minute drive away, providing a wide range of shops, schools, restaurants, and leisure facilities. Despite its tranquil feel, Howlett End is exceptionally well connected. Audley End train station is only 10 minutes away, offering fast and regular services to London Liverpool Street and Cambridge—making this an ideal location for commuters or those who enjoy easy access to the city. The nearby A11 and M11 also provide excellent road links to London, Stansted Airport, and the wider region.
Properties you may like
By Pottrill Holland Property Agents
