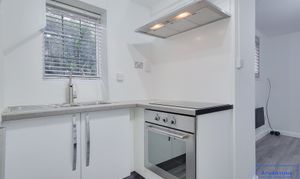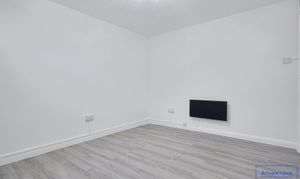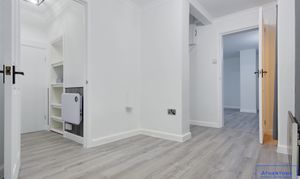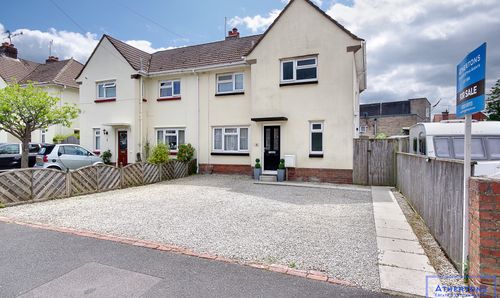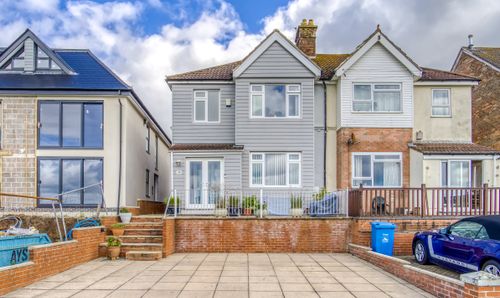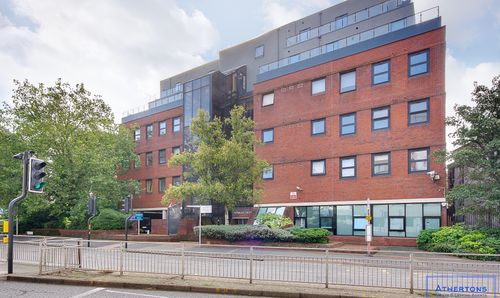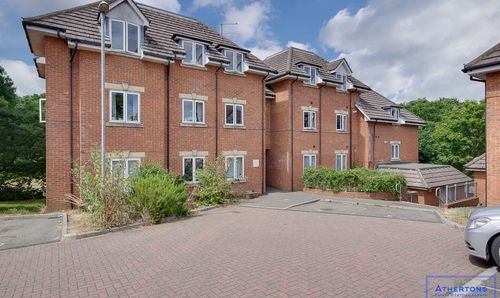1 Bedroom Apartment, Hermitage Road, Lower Parkstone, Poole
Hermitage Road, Lower Parkstone, Poole
Description
This delightful and spacious character apartment is in a historic building at the end of a private lane in Lower Parkstone, Poole, offering a peaceful and semi-rural retreat. Thoughtfully updated and refurbished by the current owner, the property combines original charm with modern comfort in a tranquil setting.
The accommodation through a private barn-style stable door includes a well-appointed newly fitted kitchen, a separate utility room, a generously sized lounge, a large master bedroom, and a shower room with an additional WC.
Notable features include bespoke fitted shutters in the lounge and bedroom, a newly installed consumer unit, secondary glazing to enhance the charming leaded windows and electric heating. The property also benefits from ample parking, charming communal grounds, a 151-year lease with no ground rent, a manageable service charge, and no forward chain.
The Hermitage is a pet-friendly complex, built in the late Victorian era, is nestled in the leafy hills of Lower Parkstone and offers one of the finest views across Poole Bay from its tower. The building was partially rebuilt in 1928 before being converted into apartments in the 1990s, preserving much of its original character.
The complex is secluded, surrounded by mature trees, lush foliage, and steep banks, creating a sense of privacy and intrigue. From the rear of the property, the tower can just be glimpsed through the trees, adding to the property's unique charm and historic allure.
EPC Rating: D
Virtual Tour
Key Features
- Wonderful Apartment
- Ground Floor With Private Entrance
- Spacious Accommodation
- 151 Year Lease & No Ground Rent
- Ample Parking for Multiple Vehicles
Property Details
- Property type: Apartment
- Plot Sq Feet: 2,799 sqft
- Council Tax Band: B
- Tenure: Share of Freehold
- Lease Expiry: 17/12/2175
- Ground Rent: £0.00 per month
- Service Charge: £138.73 per month
Rooms
Kitchen
3.60m x 2.84m
Utility
1.78m x 1.42m
Lounge
5.70m x 3.34m
Master Bedroom
5.70m x 3.56m
WC
Shower Room
Floorplans
Outside Spaces
Communal Garden
Parking Spaces
Allocated parking
Capacity: 1
Off street
Capacity: 2
Ample Visitors Parking
Location
Properties you may like
By Athertons Estate Agents




