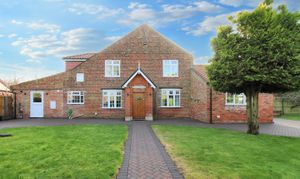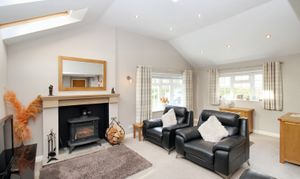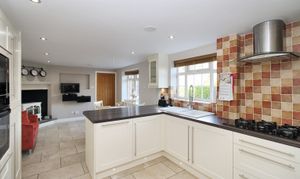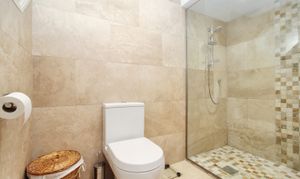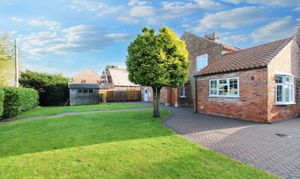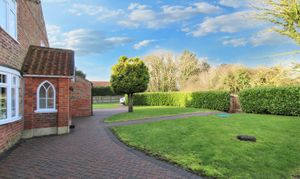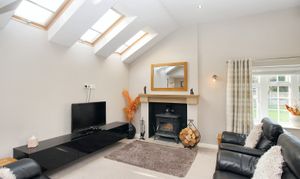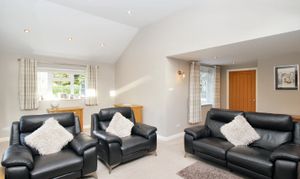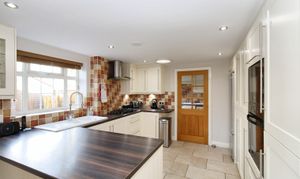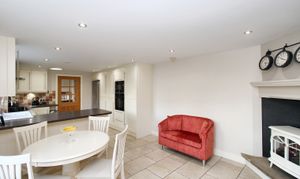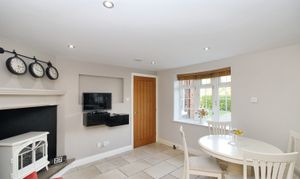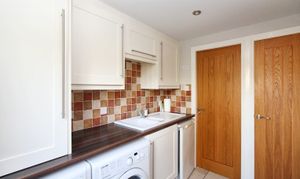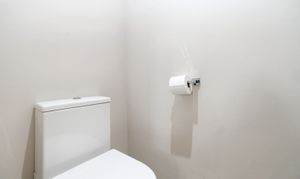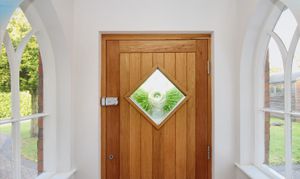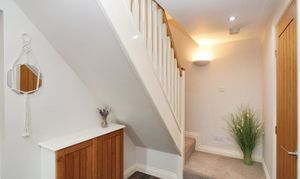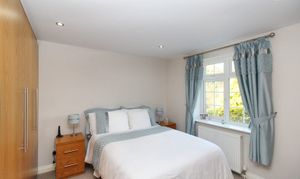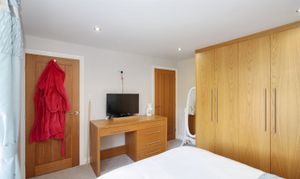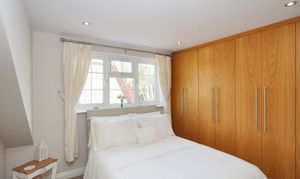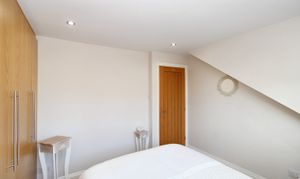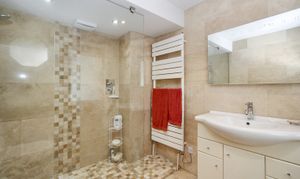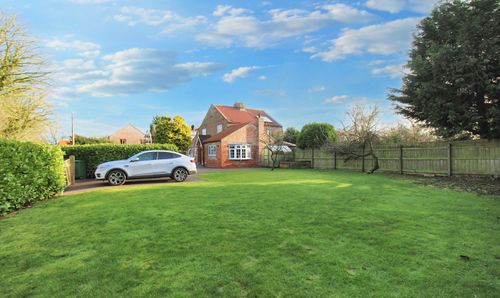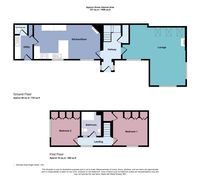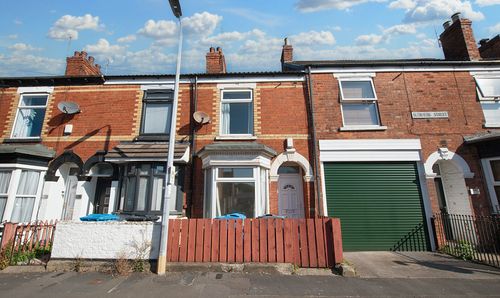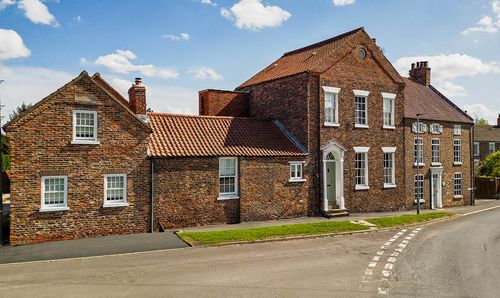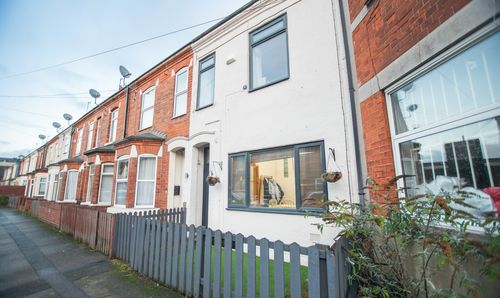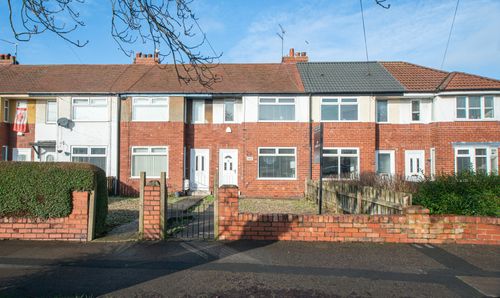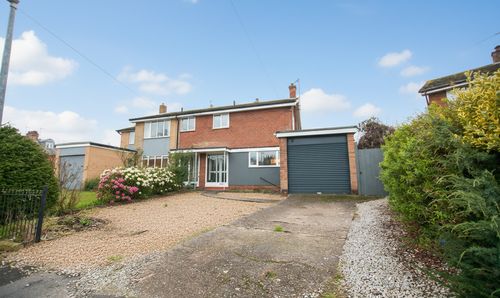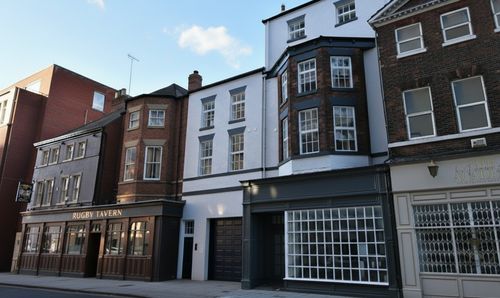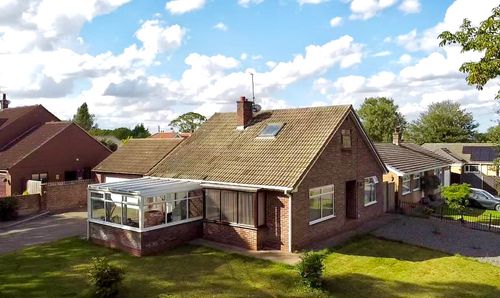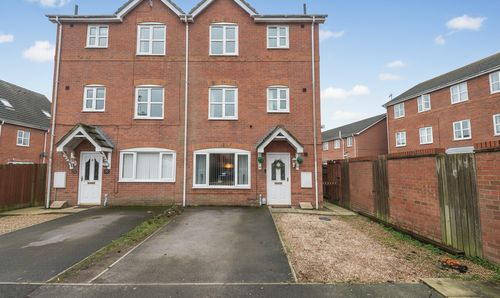Book a Viewing
To book a viewing for this property, please call Wigwam, on 01482505152.
To book a viewing for this property, please call Wigwam, on 01482505152.
2 Bedroom Semi Detached House, School Lane, Holmpton, HU19
School Lane, Holmpton, HU19

Wigwam
Block A, Unit 7B, Flemingate, Beverley
Description
Asking Price £260,000
This charming semi-detached cottage in Holmpton is offered to the market with no onward chain, an ideal opportunity for those with equestrian interests, dog walkers or those craving more outside space with the potential to extend/build on subject to the necessary planning consents. The property boasts a light and spacious lounge with high ceilings and log burner creating a cosy, inviting space. The kitchen/diner is perfect for family meals and entertaining, while the utility room and downstairs WC add convenience to daily living.
Upstairs, you'll find two generously sized double bedrooms that provide ample space for relaxation, along with a family bathroom that caters to all your needs.
Externally, the property enjoys allocated parking, stunning and capacious gardens at the front with paddock views & offering plenty of outdoor space. The site does have the capacity/potential to build another plot, making this cottage not just a lovely home but also a fantastic investment opportunity. Don't miss out on this unique offering in Holmpton!
Situated in Holmpton, Holmpton is a conservation area and is known for its picturesque countryside views and peaceful atmosphere, making it a great location for walkers, dog owners and horse lovers. The village offers a quiet and serene setting, perfect for those seeking a tranquil lifestyle away from the hustle and bustle of the city. The nearby town of Withernsea is approximately 3.5 miles away, making it only 5 minutes drive and offers a variety of attractions such as sandy beaches, shops, cafes and much more!
EPC Rating: D
Virtual Tour
https://www.madesnappy.co.uk/tour/1g44eg17bdaKey Features
- NO CHAIN
- 2 DOUBLE BEDROOMS
- SEMI-DETACHED COTTAGE
- LARGE GARDENS
- POTENTIAL FOR ADDITIONAL PROPERTY
- IMMACULATELY PRESENTED
Property Details
- Property type: House
- Property style: Semi Detached
- Price Per Sq Foot: £216
- Approx Sq Feet: 1,206 sqft
- Plot Sq Feet: 7,395 sqft
- Council Tax Band: B
Rooms
Entrance Hall
With LVT flooring, double glazed windows, storage cupboard, under floor heating, spotlights, door leading to kitchen/diner, door leading to lounge and stairs leading to the first floor.
View Entrance Hall PhotosLounge
With carpet flooring, under floor heating, log burner, double glazed windows and spotlights.
View Lounge PhotosKitchen/Diner
With tiled flooring, double glazed windows, feature fireplace, spotlights, under floor heating, cabinets, sink/drainer, laminate worksurfaces, integrated hob, integrated microwave, integrated oven, integrated dishwasher, fan extractor, space for appliances and door leading to utility room.
View Kitchen/Diner PhotosUtility Room
With tiled flooring, space for appliances, storage cupboard, laminate work surfaces, cabinets, spotlights, door leading to front aspect and door leading to downstairs WC.
View Utility Room PhotosBedroom 1
With carpet flooring, radiator, storage cupboard with an in built radiator, double glazed windows, spotlights and fitted wardrobes.
View Bedroom 1 PhotosBedroom 2
With carpet flooring, radiator, double glazed windows and fitted wardrobes.
View Bedroom 2 PhotosBathroom
With tiled flooring, vanity hand wash basin, walk in shower, WC, towel radiator and spotlights.
View Bathroom PhotosOutside
This expansive front garden is beautifully landscape and offers a mix of lush greenery. A well-maintained pathway leads to the driveway and front gate. With ample square footage, the garden holds significant potential for the addition of another property.
View Outside PhotosFloorplans
Location
Properties you may like
By Wigwam
