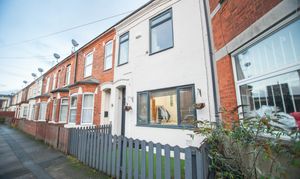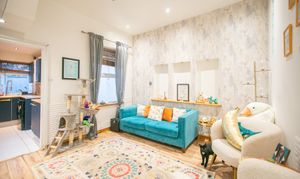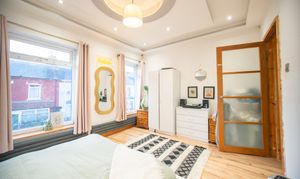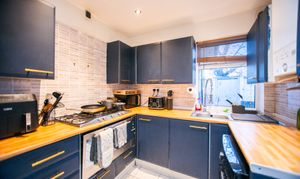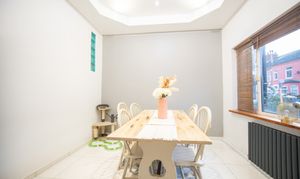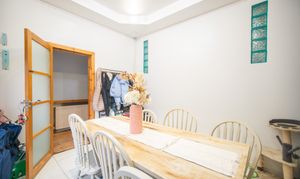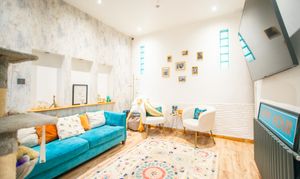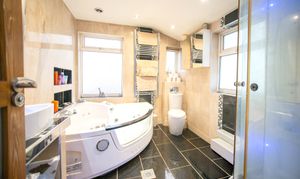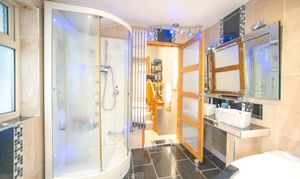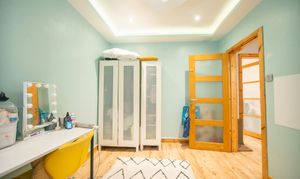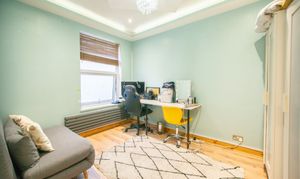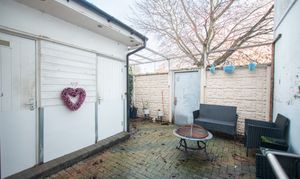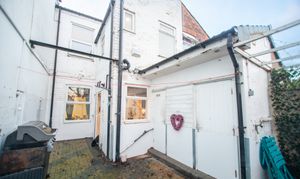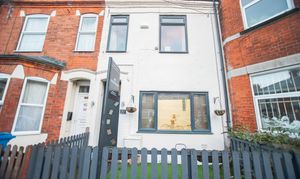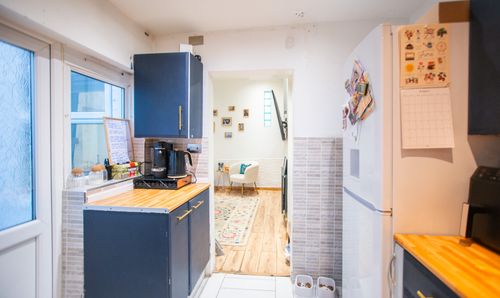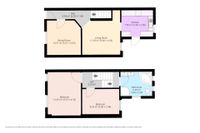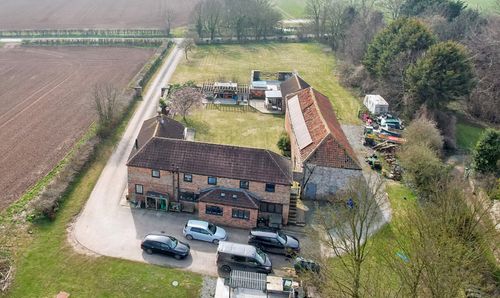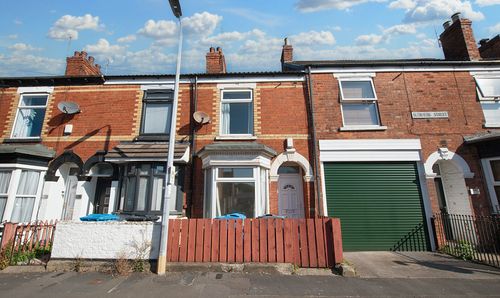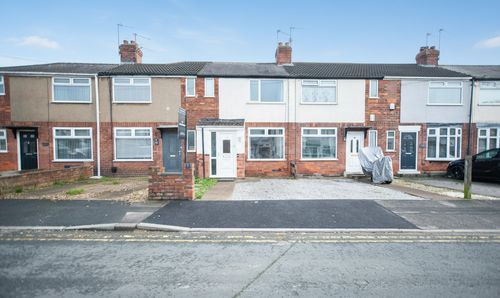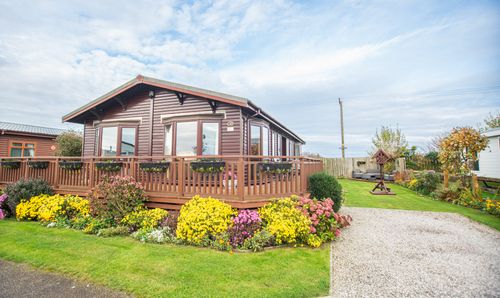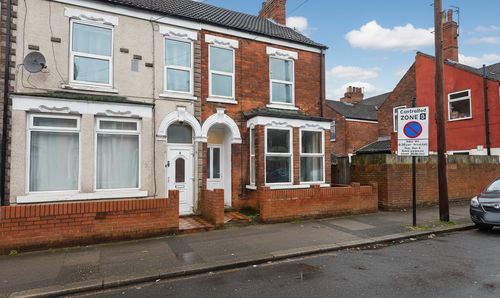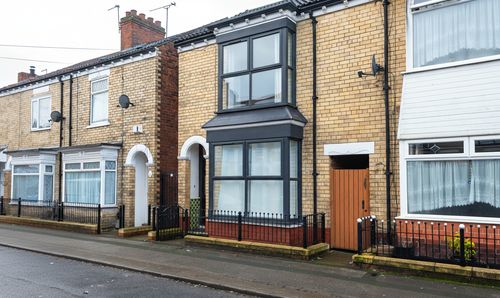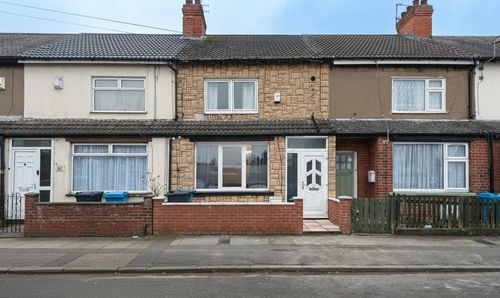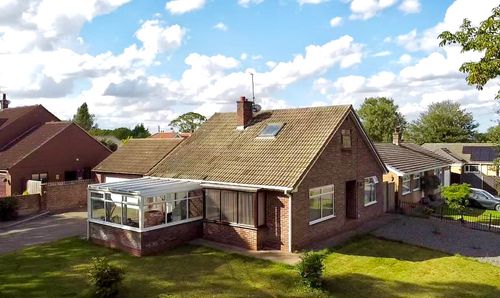Book a Viewing
To book a viewing for this property, please call Wigwam, on 01482505152.
To book a viewing for this property, please call Wigwam, on 01482505152.
2 Bedroom Mid-Terraced House, Lonsdale Street, Hull, HU3
Lonsdale Street, Hull, HU3

Wigwam
Block A, Unit 7B, Flemingate, Beverley
Description
Welcome to this beautifully presented 2-bedroom mid-terraced house that boasts a range of appealing features.
Step inside to discover two reception rooms, with the dining room benefitting from underfloor heating that offer versatile living spaces, perfect for entertaining guests or relaxing with family. This leads to a modern kitchen with integrated appliances, with access to the private rear courtyard.
The upstairs consists of a large bathroom that is equipped with underfloor heating, a spa bath with jet system and a walk in shower cubicle, and two generous sized bedrooms.
The property's boarded loft with electrics provides additional storage space or potential for conversion, adding a touch of functionality to this charming abode.
The low maintenance rear courtyard provides a private outdoor area, and has the added benefit of rear parking accessed via a tenfoot.
Situated conveniently close to local amenities and transport links, this property offers both comfort and practicality.
EPC Rating: D
Virtual Tour
Key Features
- 2 Bedroom mid-terrace
- Boarded loft with electrics
- Two reception rooms
- Low maintenance rear courtyard
- Rear parking with access via tenfoot
- Underfloor heating in dining room and bathroom
Property Details
- Property type: House
- Property style: Mid-Terraced
- Price Per Sq Foot: £115
- Approx Sq Feet: 786 sqft
- Plot Sq Feet: 883 sqft
- Council Tax Band: A
Rooms
Dining room
3.21m x 3.26m
With tiled floor, anthracite radiator, and large window.
View Dining room PhotosLiving room
3.60m x 4.20m
With laminate flooring, open plan to the kitchen, anthracite radiator, and window overlooking the rear courtyard.
View Living room PhotosKitchen
3.00m x 2.50m
With tiled flooring, navy slab style kitchen units, wood effect laminate worktop, integrated oven and gas hob, sink and tap, plumbing for washing machine, tiled walls, window and door to the rear courtyard.
View Kitchen PhotosBathroom
3.00m x 2.30m
With tiled flooring, walk in shower, spa bath with side jet system, toilet, two sinks, towel radiator.
Bedroom 1
3.15m x 4.10m
With wood flooring, spot lights, anthracite radiator, and windows.
View Bedroom 1 PhotosBedroom 2
3.50m x 2.38m
With wood flooring, anthracite radiator, and window over looking the rear courtyard.
View Bedroom 2 PhotosFloorplans
Outside Spaces
Parking Spaces
Off street
Capacity: 1
Private parking to the rear of the property with access via tenfoot.
Location
Properties you may like
By Wigwam
