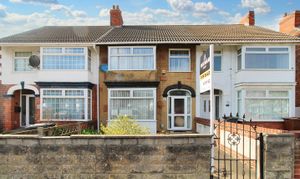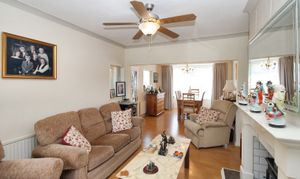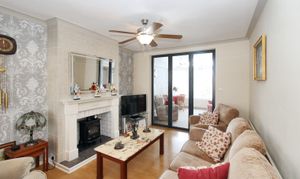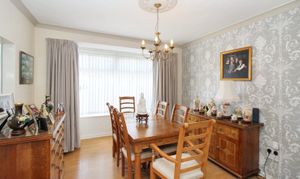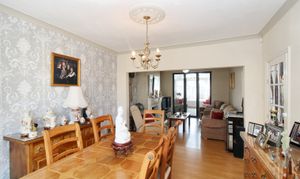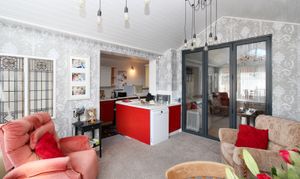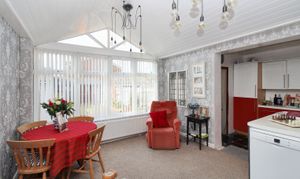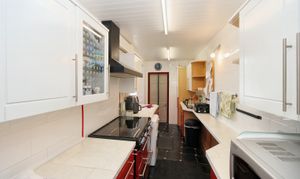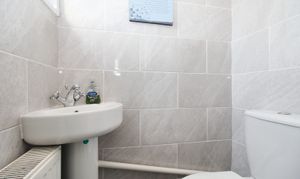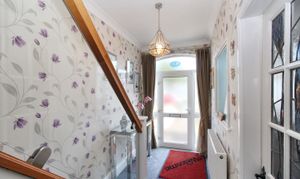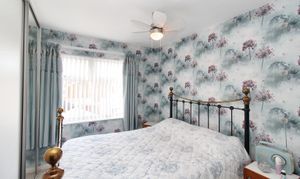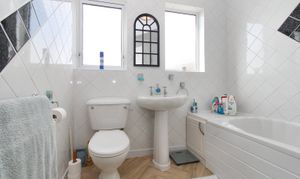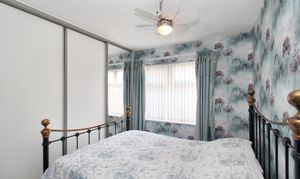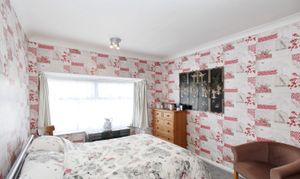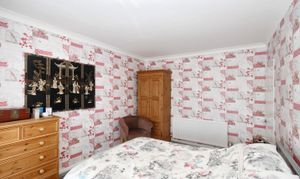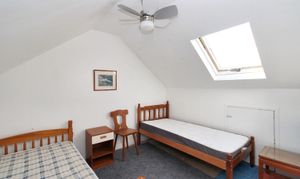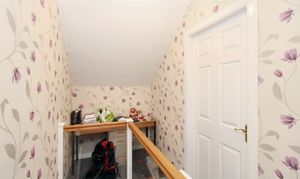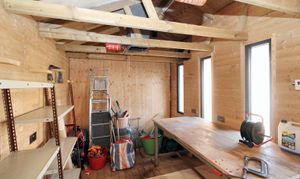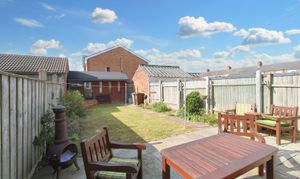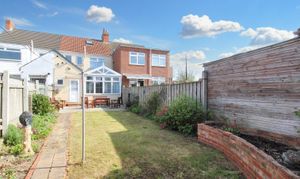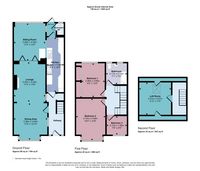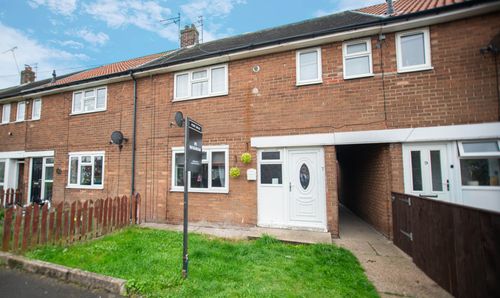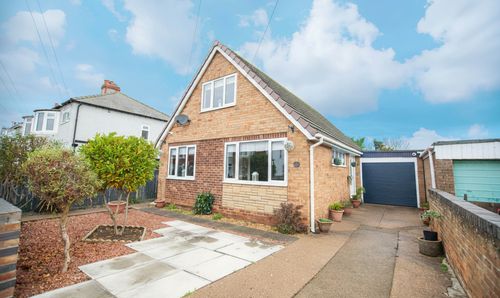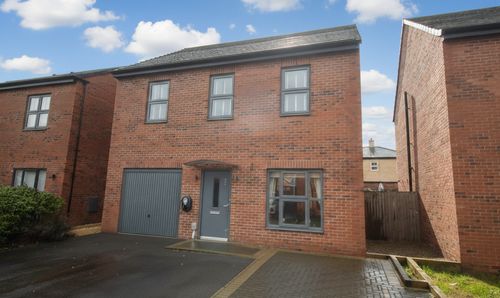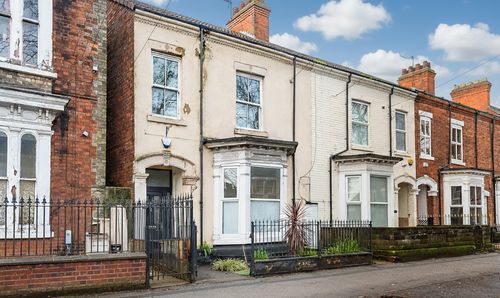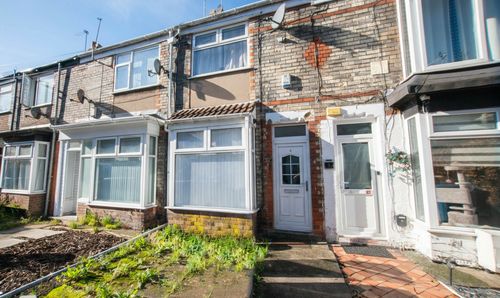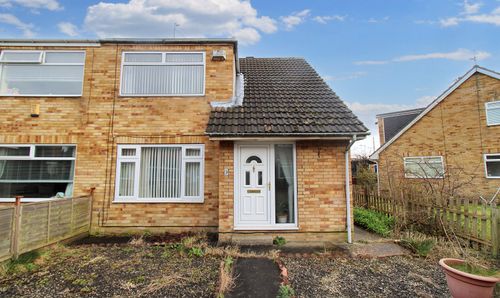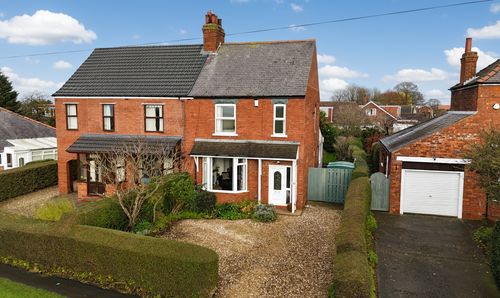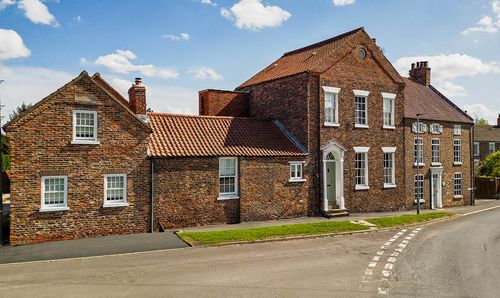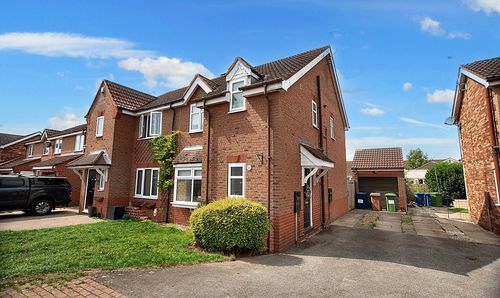Book a Viewing
To book a viewing for this property, please call Wigwam, on 01482505152.
To book a viewing for this property, please call Wigwam, on 01482505152.
3 Bedroom Terraced House, Boothferry Road, Hull, HU4
Boothferry Road, Hull, HU4

Wigwam
Block A, Unit 7B, Flemingate, Beverley
Description
Guide Price £160,000 - £170,000 - Upon entry, you are welcomed by a charming entrance hall leading to a spacious lounge and dining area, complemented by a well-appointed kitchen, a cosy sitting room, and a convenient downstairs WC on the ground floor. Ascending to the first floor, you will discover three inviting bedrooms alongside a bathroom. The second floor reveals a delightful loft room, perfect for various uses. Outside, a serene rear garden awaits, accompanied by an outbuilding that offers versatile options as a study, gym, entertainment space, or additional storage.
Located on Boothferry Road, the property benefits from close proximity to the excellent local shops, cafes, and general amenities. Anlaby Road and Hessle Road are only a few minutes away by car, providing access to even more activities and local shops. There are also excellent bus transport links around the city centre and surrounding villages.
EPC Rating: D
Virtual Tour
https://www.madesnappy.co.uk/tour/1g44eg1b65fKey Features
- MID-TERRACED
- 3 BEDROOMS
- LOFT ROOM
- OUTBUILDING
- CLOSE TO AMENITIES
- SPACIOUS LIVING AREA
Property Details
- Property type: House
- Property style: Terraced
- Price Per Sq Foot: £124
- Approx Sq Feet: 1,292 sqft
- Plot Sq Feet: 2,303 sqft
- Council Tax Band: B
Rooms
Entrance Hall
With carpet flooring, radiator, stairs leading to the first floor, doors leading to the dining area/lounge and kitchen.
View Entrance Hall PhotosDining Area/Lounge
With laminate flooring, double glazed window, radiators, log burner and bi-folding doors leading to the sitting room.
View Dining Area/Lounge PhotosKitchen
With tiled flooring, extractor fan, sink/drainer, plumbing for washer/dryer, range cooker, laminate work surfaces , open arch leading to the sitting room and door leading to the rear porch.
View Kitchen PhotosSitting Room
With carpet flooring, bi-folding doors, radiator and double glazed window.
View Sitting Room PhotosRear Porch
With tiled flooring, doors leading to the downstairs WC and rear garden.
Bedroom 1
With carpet flooring, radiator, fitted wardrobes and double glazed window.
View Bedroom 1 PhotosBedroom 3
With radiator and double glazed window.
Bathroom
With vinyl flooring, wash hand pedestal basin, WC, bath cubicle, shower attachment, double glazed windows and radiator.
View Bathroom PhotosOutside
Outside, a serene rear garden awaits, accompanied by an outbuilding that offers versatile options as a study, gym, entertainment space, or additional storage. Moreover, parking is conveniently available at the rear ten foot, enhancing the property's appeal.
View Outside PhotosFloorplans
Location
Properties you may like
By Wigwam
