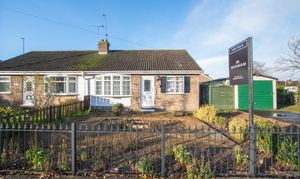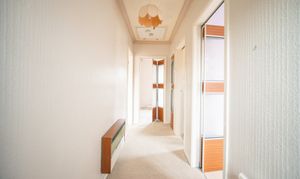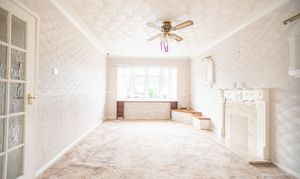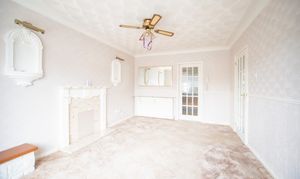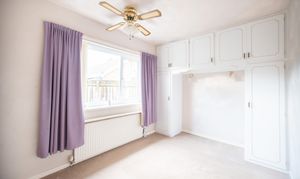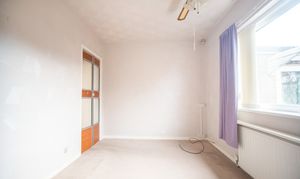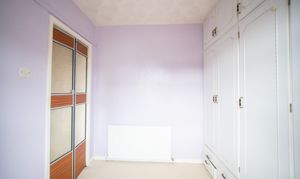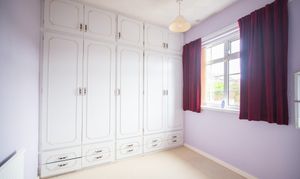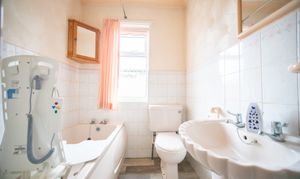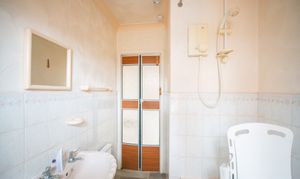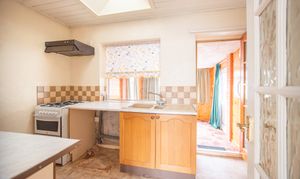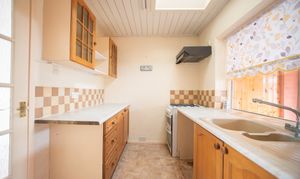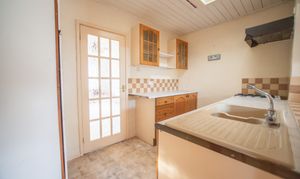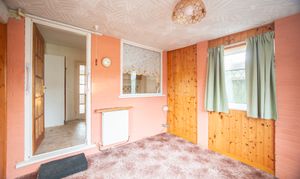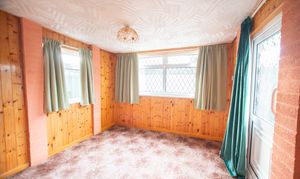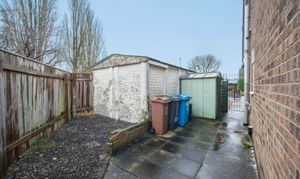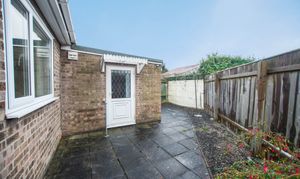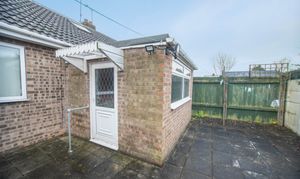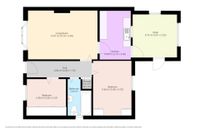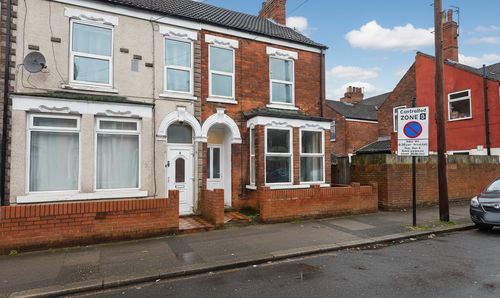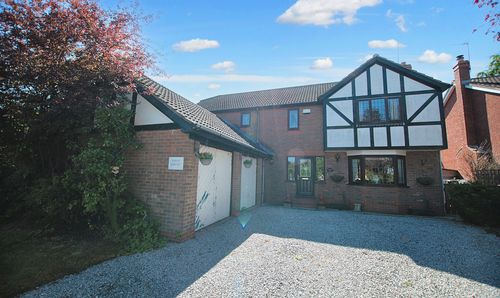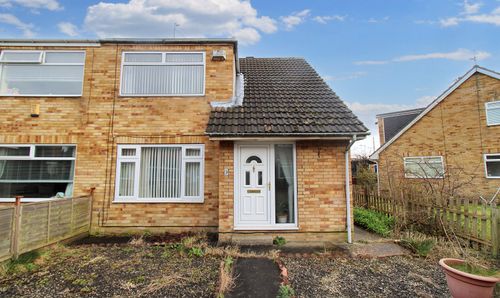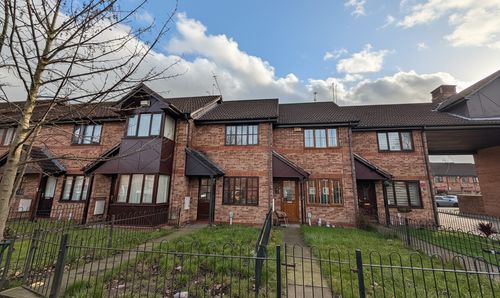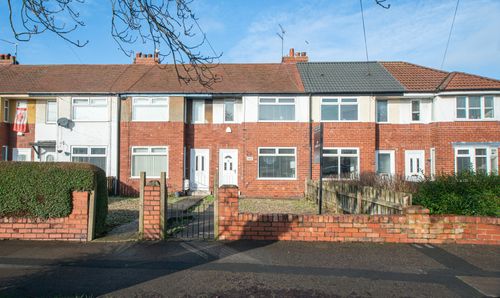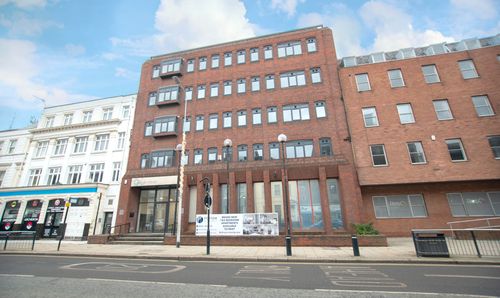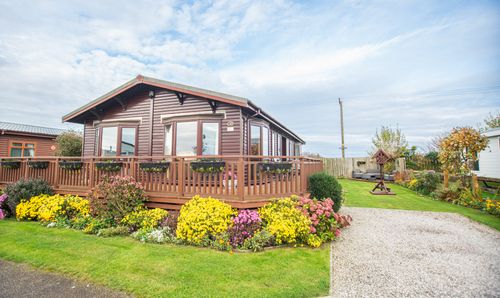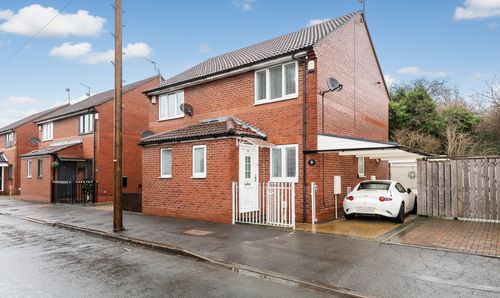Book a Viewing
To book a viewing for this property, please call Wigwam, on 01482505152.
To book a viewing for this property, please call Wigwam, on 01482505152.
2 Bedroom Semi Detached Bungalow, Amanda Close, Hull, HU6
Amanda Close, Hull, HU6

Wigwam
Block A, Unit 7B, Flemingate, Beverley
Description
Inside, you are greeted by a hallway leading to the spacious living room. The kitchen is fitted with a roof lantern to give extra natural light, and has an additional room to the rear of the property that could be used as a dining room or additional space to relax.
The two double bedrooms have the luxury of fitted wardrobes, adding functionality.
The low maintenance garden is perfect for those seeking peace and privacy without the hassle of extensive upkeep.
The property also boasts a garage and off-street parking, ensuring convenience for residents.
Conveniently situated close to amenities and transport links, this property provides easy access to everything one might need.
EPC Rating: C
Virtual Tour
Key Features
- 2 Bedroom semi-detached Bungalow
- No chain
- Garage and off-street parking
- Fitted wardrobes
- Low maintenance garden
- Close to amenities and transport links
Property Details
- Property type: Bungalow
- Property style: Semi Detached
- Price Per Sq Foot: £220
- Approx Sq Feet: 592 sqft
- Plot Sq Feet: 2,799 sqft
- Council Tax Band: B
Rooms
Living room
4.70m x 3.30m
With carpet, fireplace, door to the kitchen, radiator, and large bay window.
View Living room PhotosBedroom 1
2.60m x 3.70m
With carpet, fitted wardrobes, radiator and large window.
View Bedroom 1 PhotosBedroom 2
2.64m x 2.47m
With carpet, fitted wardrobe, radiator, and large window.
View Bedroom 2 PhotosHallway
4.40m x 1.10m
With carpet, radiator, leading to living room, bedrooms, and bathroom.
View Hallway PhotosBathroom
With laminate flooring, part tiled walls, bath with electric shower, toilet, sink on pedestal, radiator and window.
View Bathroom PhotosKitchen
2.10m x 3.30m
With laminate flooring, kitchen units, laminate worktop, sink and tap, oven, extractor, roof lantern, window, and door to additional room.
View Kitchen PhotosOther
3.01m x 2.92m
With carpet, wood panelling on walls, radiator, large windows, and door to the rear garden.
View Other PhotosFloorplans
Outside Spaces
Parking Spaces
Location
Properties you may like
By Wigwam
