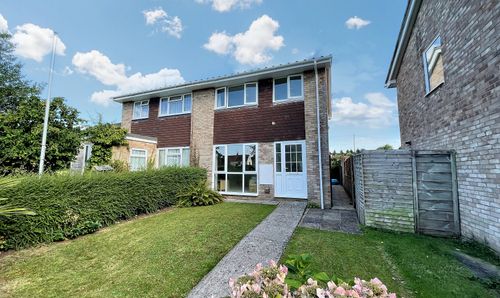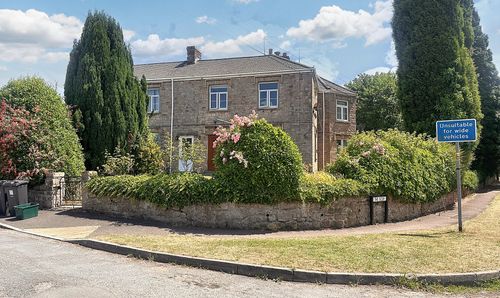4 Bedroom Detached House, Longs View, Charfield, GL12
Longs View, Charfield, GL12
Description
Upon entering, one is greeted by a welcoming hallway that leads to the three reception rooms, each offering a versatile space for entertaining or relaxation. The property also features a large conservatory that allows for an abundance of natural light to flood the living areas.
The kitchen/breakfast room provides a functional space for cooking and dining, equipped with modern appliances and ample storage. The thoughtfully designed layout ensures a seamless flow between the various living spaces. Furthermore, the groubd floor also offers a cloakroom.
Upstairs, the property comprises four well-proportioned bedrooms, offering comfortable accommodation for the whole family. The master bedroom benefits from an en-suite bathroom, while the remaining bedrooms are served by the family bathroom, ensuring convenience for busy mornings.
Externally, the property features a good size rear garden, providing a private outdoor space for outdoor activities and al fresco dining. A double garage and ample off-street parking further enhance the practicality of this home.
Conveniently located, this property offers good commuter links, providing easy access to nearby towns and cities. Additionally, the property falls within the catchment area for great schools, making it an ideal choice for families seeking quality education for their children.
In summary, this well-presented 4-bedroom detached house is an attractive option for those looking for a comfortable family home in a desirable location. With its spacious living areas, well-proportioned bedrooms, and convenient amenities, this property offers a perfect blend of style and functionality for modern living.
EPC Rating: D
Key Features
- Executive detached family home
- Four well proportioned bedrooms
- Good size rear garden
- Double garage and ample off street parking
- Three reception rooms & large conservatory
- Kitchen/breakfast room
- Three bathrooms
- Good commuter links and catchment for great schools
Property Details
- Property type: House
- Approx Sq Feet: 1,582 sqft
- Plot Sq Feet: 12,239 sqft
- Property Age Bracket: 1990s
- Council Tax Band: TBD
Rooms
Entrance hall
Living room
5.30m x 3.40m
Dining room
3.20m x 3.00m
Kitchen/breakfast room
5.30m x 3.00m
Study
3.00m x 2.30m
Cloakroom
Conservatory
4.80m x 3.60m
Master bedroom
4.20m x 3.50m
En suite
Bedroom two
3.50m x 3.00m
Bedroom three
3.20m x 2.50m
Bedroom four
2.70m x 2.00m
Family bathroom
2.50m x 1.70m
Double garage
5.40m x 5.00m
Floorplans
Outside Spaces
Garden
Large rear garden
Parking Spaces
Garage
Capacity: 2
Double garage with electric
Off street
Capacity: 4
Location
Properties you may like
By Lisa Costa Residential Sales &Lettings



