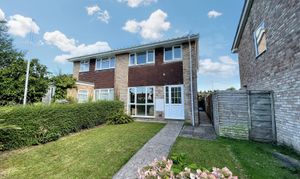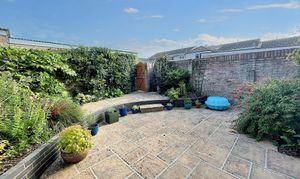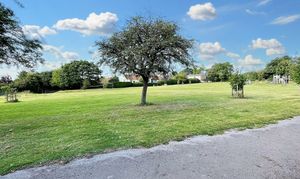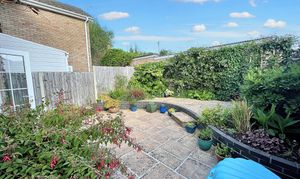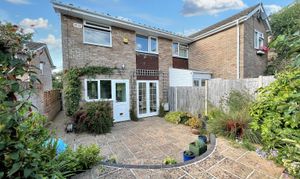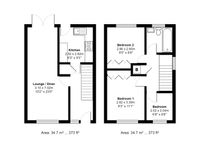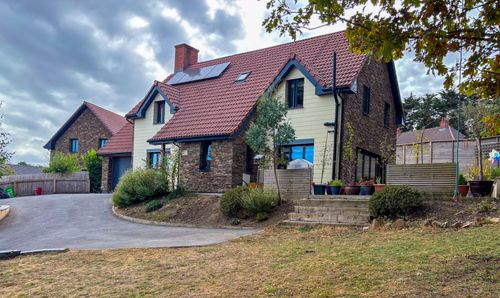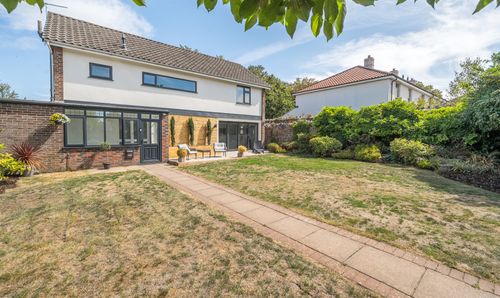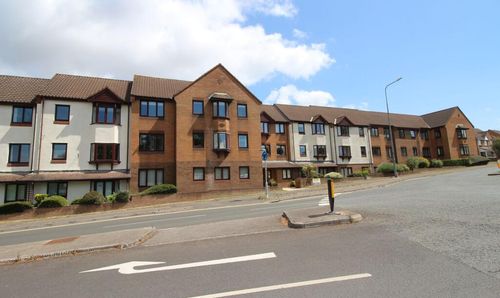Book a Viewing
To book a viewing for this property, please call Lisa Costa Residential Sales &Lettings, on 01454 279734.
To book a viewing for this property, please call Lisa Costa Residential Sales &Lettings, on 01454 279734.
3 Bedroom Semi Detached House, Russet Close, Olveston, BS35
Russet Close, Olveston, BS35

Lisa Costa Residential Sales &Lettings
Lisa Costa Residential Sales & Lettings, 53 High Street
Description
Situated in the heart of a sought-after village location, this immaculately presented 3-bedroom semi-detached house offers a tranquil retreat in a cul de sac position. Enjoying the peace and tranquillity of a green area right in front of the property, this home boasts a charming kerb appeal with a garage and additional parking available. The fully enclosed established rear garden provides a private oasis for relaxation and outdoor gatherings. The kitchen features integrated appliances, perfect for culinary enthusiasts, while the spacious lounge/diner offers a welcoming space for family and guests. With a ready-to-move-in condition, this property is ideal for those looking to settle in and enjoy all the comforts of modern living.
Step outside into the well-manicured surroundings of this property and discover a spacious outdoor area perfect for outdoor activities. The front of the property boasts a peaceful open space, allowing for unobstructed views and a serene ambience. The garage and additional parking provide convenience. Moving to the back, the fully enclosed established rear garden offers a secure environment for children and pets to play freely. This outdoor space is designed for relaxation and entertainment, making it a perfect extension of the indoor living area. With a popular village location that combines tranquillity and convenience, this property offers the best of both worlds for prospective homeowners seeking a comfortable and inviting dwelling in a picturesque setting.
Agents Note
Any reference to schools or school catchment areas contained within these particulars do not imply that places are available in those schools. Parents are advised to contact the Council or visit their website at to check availability of placements.
1. MONEY LAUNDERING REGULATIONS: Intending purchasers will be asked to produce identification documentation at a later stage and we would ask for your co-operation in order that there will be no delay in agreeing the sale.
2. General: While we endeavour to make our sales particulars fair, accurate and reliable, they are only a general guide to the property and, accordingly, if there is any point which is of particular importance to you, please contact the office and we will be pleased to check the position for you, especially if you are contemplating travelling some distance to view the property.
3. The measurements indicated are supplied for guidance only and as such must be considered incorrect.
4. Services: Please note we have not tested the services or any of the equipment or appliances in this property, accordingly we strongly advise prospective buyers to commission their own survey or service reports before finalising their offer to purchase.
5. THESE PARTICULARS ARE ISSUED IN GOOD FAITH BUT DO NOT CONSTITUTE REPRESENTATIONS OF FACT OR FORM PART OF ANY OFFER OR CONTRACT. THE MATTERS REFERRED TO IN THESE PARTICULARS SHOULD BE INDEPENDENTLY VERIFIED BY PROSPECTIVE BUYERS OR TENANTS
EPC Rating: D
Key Features
- 3 Bed Semi Detached Property
- Cul De Sac Position
- Fronts onto Open Space and Green Area
- Garage with Additional Parking
- Fully Enclosed Established Rear Garden
- Kitchen with Integrated Appliances
- Popular Village Location
- Gas Central Heating with new Boiler fitted approximately 2 years ago
Property Details
- Property type: House
- Price Per Sq Foot: £387
- Approx Sq Feet: 840 sqft
- Plot Sq Feet: 1,711 sqft
- Property Age Bracket: 1970 - 1990
- Council Tax Band: C
Rooms
Entrance Hall
Lounge/Diner
Kitchen
Bedroom 1
Bedroom 2
Bedroom 3
Bathroom
Floorplans
Outside Spaces
Front Garden
Rear Garden
Parking Spaces
Garage
Capacity: 1
Driveway
Capacity: N/A
Location
Properties you may like
By Lisa Costa Residential Sales &Lettings
