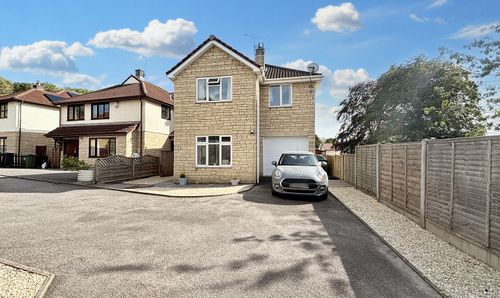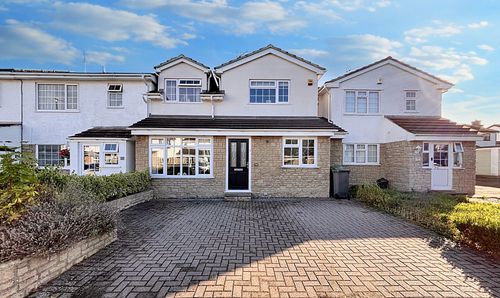Book a Viewing
To book a viewing for this property, please call Lisa Costa Residential Sales &Lettings, on 01454 279734.
To book a viewing for this property, please call Lisa Costa Residential Sales &Lettings, on 01454 279734.
2 Bedroom End of Terrace House, Courville Close, Alveston, BS35
Courville Close, Alveston, BS35

Lisa Costa Residential Sales &Lettings
Lisa Costa Residential Sales & Lettings, 53 High Street
Description
Nestled within a highly sought-after retirement complex for the over 60's, we are delighted to present this charming 2-bedroom end of terrace house to the market with no onward chain. Boasting a convenient location in a popular village, this property offers a peaceful retreat with all the amenities one could desire. The accommodation comprises 2 well-proportioned bedrooms, a shower room on each floor for added convenience, a garage, and an enclosed private rear garden perfect for enjoying the fresh air. Residents will also benefit from a 24-hour emergency call system, providing peace of mind for independent living. With a service charge of £3600.20 per year, this property offers a harmonious blend of community living and tranquillity.
Outside, the property continues to impress with its well-maintained grounds and serene surroundings. The private rear garden provides a delightful space for outdoor gatherings or simply unwinding in the sunshine. Mature shrubs and a paved patio area offer a low-maintenance yet inviting environment to enjoy the outdoor space. With the added benefit of residing in a retirement complex, residents can take advantage of communal green spaces and walkways that further enhance the tranquil atmosphere. Whether you're looking to downsize in style or seeking a peaceful retreat in your retirement years, this property offers both comfort and convenience in a picturesque setting. Experience the best of village living with this exceptional home.
Agents Note
Any reference to schools or school catchment areas contained within these particulars do not imply that places are available in those schools. Parents are advised to contact the Council or visit their website at to check availability of placements.
1. MONEY LAUNDERING REGULATIONS: Intending purchasers will be asked to produce identification documentation at a later stage and we would ask for your co-operation in order that there will be no delay in agreeing the sale.
2. General: While we endeavour to make our sales particulars fair, accurate and reliable, they are only a general guide to the property and, accordingly, if there is any point which is of particular importance to you, please contact the office and we will be pleased to check the position for you, especially if you are contemplating travelling some distance to view the property.
3. The measurements indicated are supplied for guidance only and as such must be considered incorrect.
4. Services: Please note we have not tested the services or any of the equipment or appliances in this property, accordingly we strongly advise prospective buyers to commission their own survey or service reports before finalising their offer to purchase.
5. THESE PARTICULARS ARE ISSUED IN GOOD FAITH BUT DO NOT CONSTITUTE REPRESENTATIONS OF FACT OR FORM PART OF ANY OFFER OR CONTRACT. THE MATTERS REFERRED TO IN THESE PARTICULARS SHOULD BE INDEPENDENTLY VERIFIED BY PROSPECTIVE BUYERS OR TENANTS
EPC Rating: C
Key Features
- Retirement Complex for the Over 60's
- Service Charge £3600.20 per Year
- End of Terrace
- 2 Bedrooms
- 2 Shower Rooms, Upstairs and Downstairs
- Enclosed Private Rear Garden
- 24 Hour Emergency Call System
- Popular Village Location
Property Details
- Property type: House
- Property style: End of Terrace
- Price Per Sq Foot: £299
- Approx Sq Feet: 936 sqft
- Plot Sq Feet: 1,345 sqft
- Property Age Bracket: 1990s
- Council Tax Band: D
Rooms
Entrance Hall
Shower Room
Living/Dining
8.47m x 3.70m
Kitchen
3.12m x 3.05m
Bedroom 1
4.78m x 3.56m
Bedroom 2
3.68m x 3.60m
Shower Room
Floorplans
Outside Spaces
Rear Garden
Parking Spaces
Garage
Capacity: N/A
Location
Properties you may like
By Lisa Costa Residential Sales &Lettings




