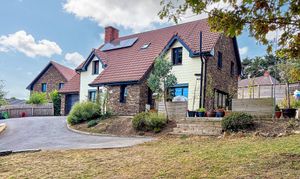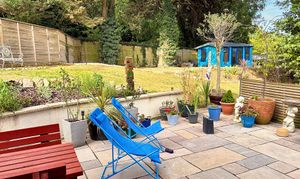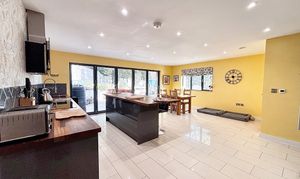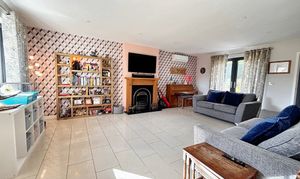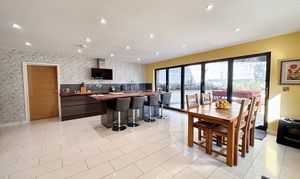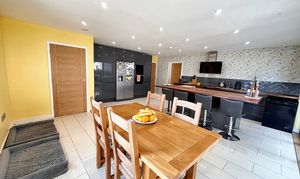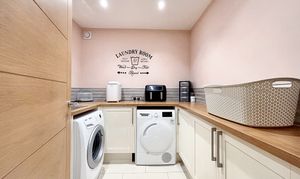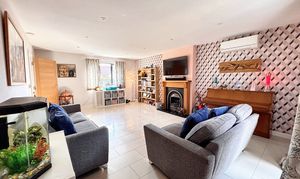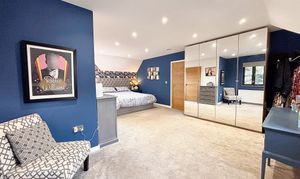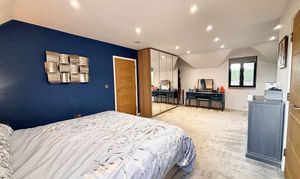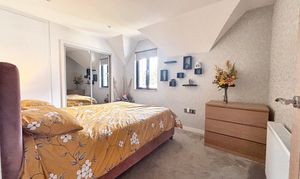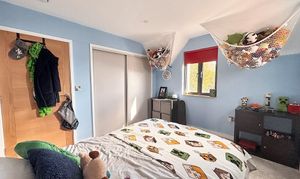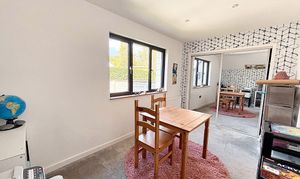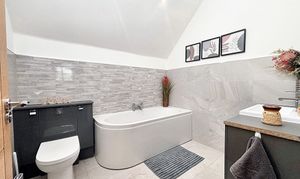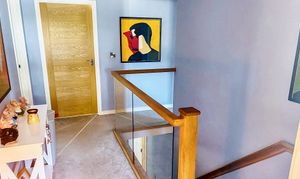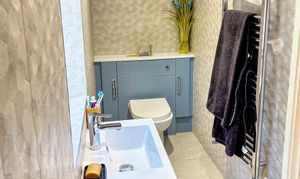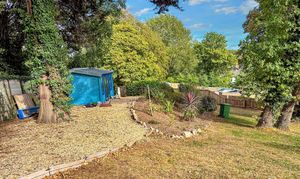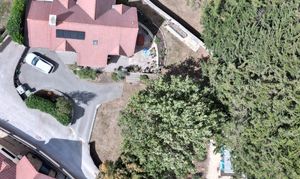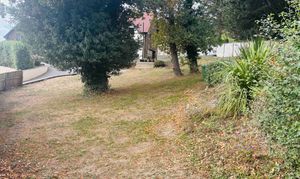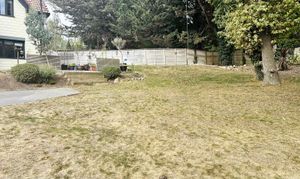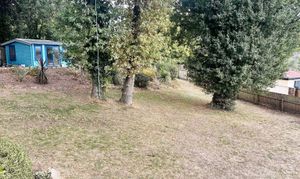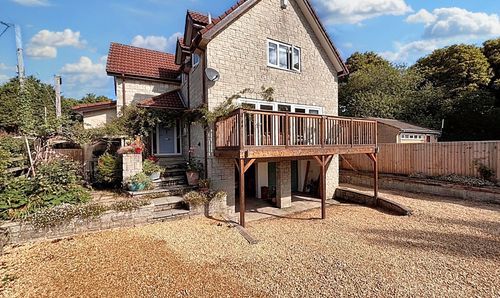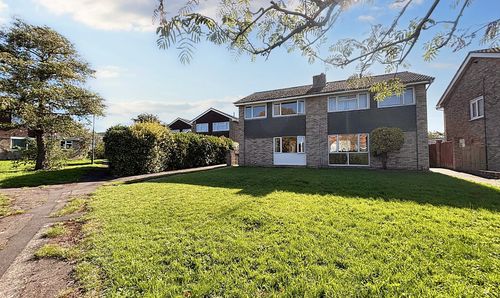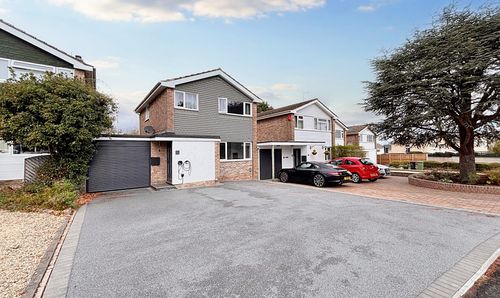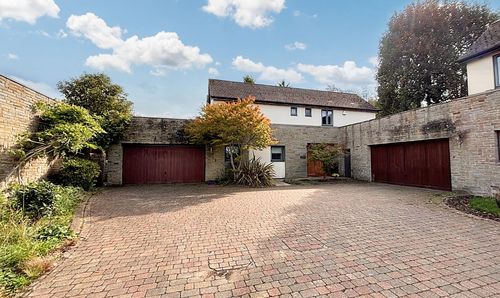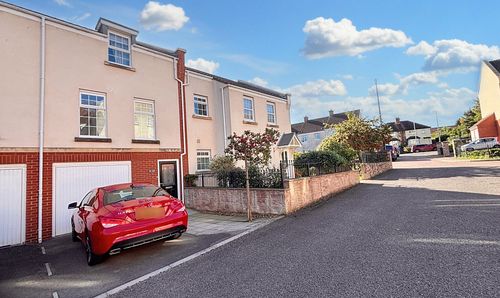Book a Viewing
To book a viewing for this property, please call Lisa Costa Residential Sales &Lettings, on 01454 279734.
To book a viewing for this property, please call Lisa Costa Residential Sales &Lettings, on 01454 279734.
4 Bedroom Detached House, Stowell Hill Garden, Tytherington, GL12
Stowell Hill Garden, Tytherington, GL12

Lisa Costa Residential Sales &Lettings
Lisa Costa Residential Sales & Lettings, 53 High Street
Description
Do not miss the opportunity to secure this modern executive style home situated in one of our favourite villages, set in a gated community of just a handful of individually designed homes. Tytherington is an extremely desirable village with a very friendly community and includes the popular local store and post office, traditional public house, many picturesque walks around the surrounding countryside and bridle paths, a range of highly regarded schools from junior, comprehensive and private. For commuters Tytherington has excellent links to M4 and M5, Bristol city centre is 15 miles away as is Temple Meads train station, Parkway train station is 7 miles distance and Cribbs causeway is also 7 miles distance.
Set in established grounds with elevated rural views, this contemporary home built by a local well regarded builder is sure to interest those who seek an 'Eco Friendly' property. Boasting the latest generation air heat source pump, heat recovery unit and solar panels. No detail has been left unplanned as it features 'Futureproof Full Fibre' installed and ready for you. The first impression of the traditional porch, creative mix of materials and thoughtful build throughout really has created a striking property. With neat, expansive and established lawned gardens and two patios add to the enjoyment of the outside space - there really is somewhere to relax at different times of the day, A sweeping driveway with turning space, ample parking and garage. The garden benefits from smart lap larch fencing, the lawns and trees are established - giving a sense of maturity and belonging to the plot.
Agents Note
Any reference to schools or school catchment areas contained within these particulars do not imply that places are available in those schools. Parents are advised to contact the Council or visit their website at to check availability of placements.
1. MONEY LAUNDERING REGULATIONS: Intending purchasers will be asked to produce identification documentation at a later stage and we would ask for your co-operation in order that there will be no delay in agreeing the sale.
2. General: While we endeavour to make our sales particulars fair, accurate and reliable, they are only a general guide to the property and, accordingly, if there is any point which is of particular importance to you, please contact the office and we will be pleased to check the position for you, especially if you are contemplating travelling some distance to view the property.
3. The measurements indicated are supplied for guidance only and as such must be considered incorrect.
4. Services: Please note we have not tested the services or any of the equipment or appliances in this property, accordingly we strongly advise prospective buyers to commission their own survey or service reports before finalising their offer to purchase.
5. THESE PARTICULARS ARE ISSUED IN GOOD FAITH BUT DO NOT CONSTITUTE REPRESENTATIONS OF FACT OR FORM PART OF ANY OFFER OR CONTRACT. THE MATTERS REFERRED TO IN THESE PARTICULARS SHOULD BE INDEPENDENTLY VERIFIED BY PROSPECTIVE BUYERS OR TENANTS
EPC Rating: B
Key Features
- Detached Executive Style Home on a Development of Only 4 Individual Houses
- 4 Double Bedrooms with Master En-suite
- Modern Kitchen Dining Room with Access to the Gardens
- 21ft Dual Aspect Living Room
- Utility Room and Downstairs Toilet
- Garage plus Driveway Parking
- Fitted Wardrobes
- Village Location
- Solar Panels and Air Source Heat Pump
- Elevated Position
Property Details
- Property type: House
- Property style: Detached
- Plot Sq Feet: 18,223 sqft
- Property Age Bracket: New Build
- Council Tax Band: G
Rooms
Entrance Porch
Entrance Hall
Living Room
6.52m x 4.26m
Downstairs Cloakroom
Kitchen/Dining Room
6.14m x 4.72m
Utility Room
2.23m x 2.23m
Master Bedroom
6.34m x 4.74m
Maximum measurement
En-suite
Bedroom 2
4.82m x 2.59m
Bedroom 3
3.60m x 2.79m
Bedroom 4
3.53m x 3.07m
Bathroom
Floorplans
Outside Spaces
Garden
Parking Spaces
Garage
Capacity: N/A
Secure gated
Capacity: N/A
Driveway
Capacity: N/A
Location
Properties you may like
By Lisa Costa Residential Sales &Lettings
