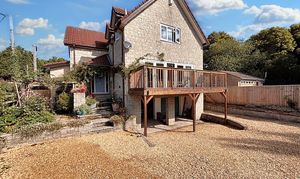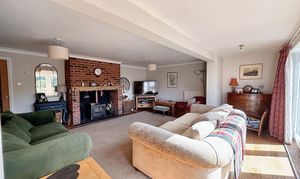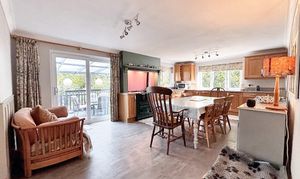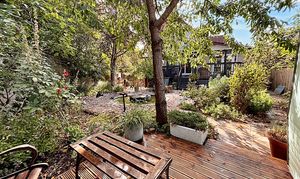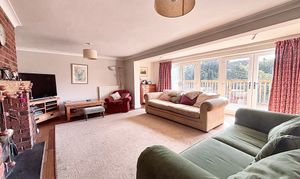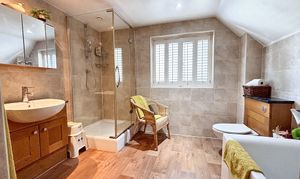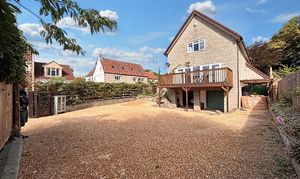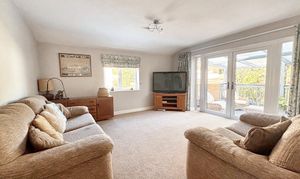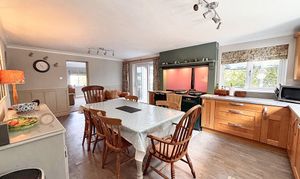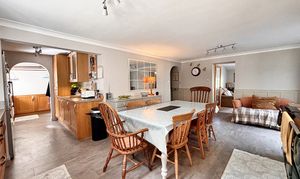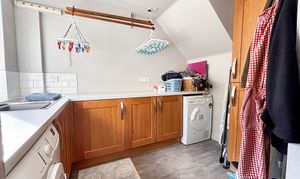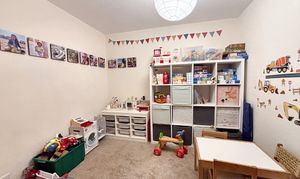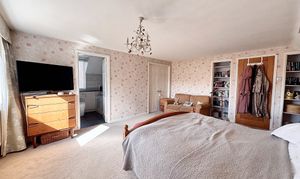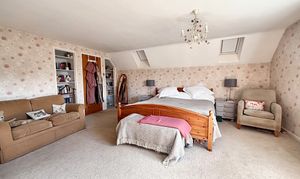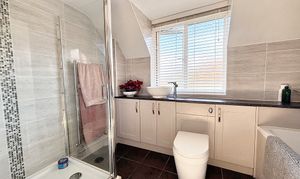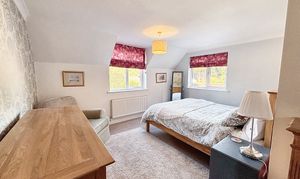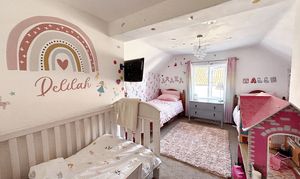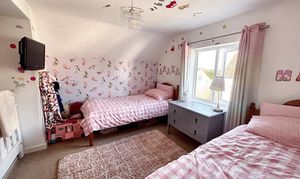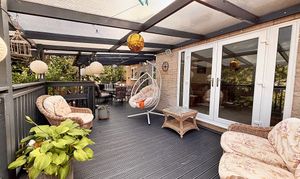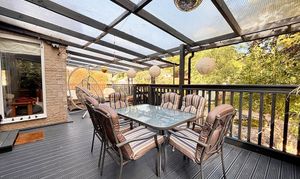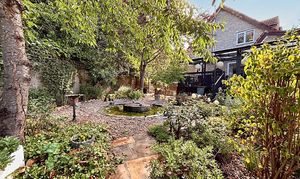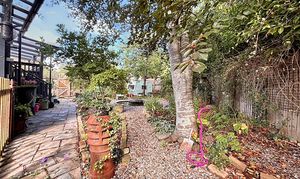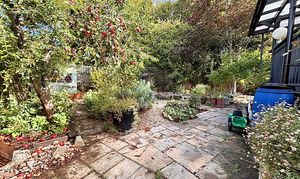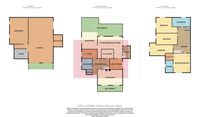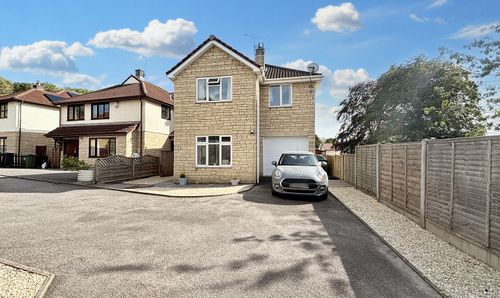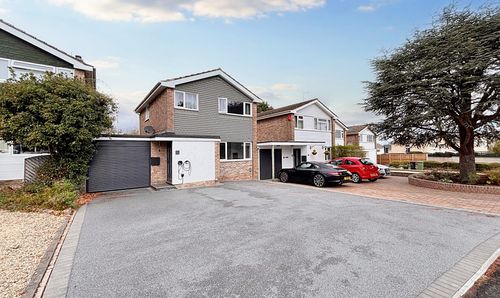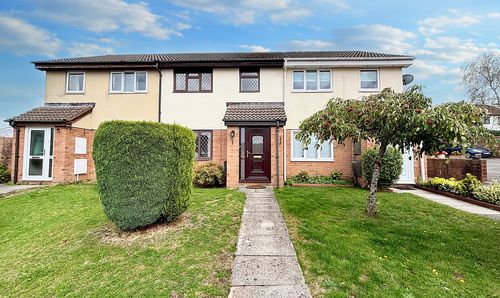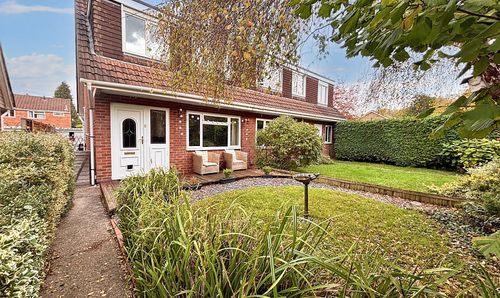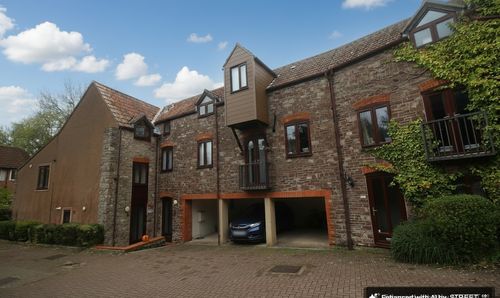Book a Viewing
To book a viewing for this property, please call Lisa Costa Residential Sales &Lettings, on 01454 279734.
To book a viewing for this property, please call Lisa Costa Residential Sales &Lettings, on 01454 279734.
4 Bedroom Detached House, Sandy Lane, Aust, BS35
Sandy Lane, Aust, BS35

Lisa Costa Residential Sales &Lettings
Lisa Costa Residential Sales & Lettings, 53 High Street
Description
Ideal for commuters, this residence provides easy access to the motorway and Severn Bridge, making it a perfect location for those needing to travel for work. The property falls within the catchment area of excellent local schools, adding another layer of appeal for families.
Upon entering, you are welcomed by an impressive entrance hall that includes a convenient boot room style WC. The house boasts four reception rooms, each serving a unique purpose. The large living room is a focal point, featuring a stunning fireplace and bi-folding doors that open onto a terrace. Additionally, a study, a playroom, and a separate snug/sitting room offer flexible spaces for various activities.
The heart of the home lies in the large kitchen/breakfast room, perfect for family gatherings. The kitchen is well-equipped with an Aga and ample fitted units, and it seamlessly flows out onto a covered veranda, ideal for outdoor living throughout the year. A utility room provides added convenience.
The property comprises four generously sized double bedrooms, with the master bedroom boasting a dressing room and an en suite shower room. A family bathroom caters to the remaining bedrooms.
Outdoors, private pockets of space offer relaxation opportunities, including a charming rear garden and two sun terraces. A larger-than-average garage with space for up to six vehicles, along with a workshop and a store room, provides ample storage and work space. This property is also an ideal residence for those looking to run a business from home.
With driveway parking for multiple cars, this home effortlessly combines comfort, functionality, and convenience, offering a truly special living experience.
EPC Rating: D
Key Features
- Spacious detached home in the heart of Aust village - Versatile living accommodation to suit a variety of families
- Perfect commuter village with easy motorway and Severn Bridge access - Catchment area for good local schools
- Four well proportioned double bedrooms
- Four reception rooms
- Private pockets of outdoor space to relax in, including a pretty rear garden, and two sun terraces
- Larger than average garage with space for up to six vehicles - workshop & store room
- Master bedroom boasts a dressing room & en suite shower room
- Family bathroom
- Large kitchen/breakfast room - perfect for family gatherings.
- Utility room & cloakroom
Property Details
- Property type: House
- Property style: Detached
- Council Tax Band: E
Rooms
Entrance hall
Cloakroom
Living room
6.24m x 4.38m
Study
3.94m x 2.54m
Play Room
3.10m x 2.54m
Kitchen/Breakfast room
6.46m x 3.00m
Kitchen Galley
2.20m x 2.54m
Snug Room
4.16m x 4.28m
Utility Room
2.92m x 2.42m
Master bedroom
4.21m x 5.20m
Dressing room
En Suite
Bedroom Two
4.51m x 3.90m
Bedroom Three
4.39m x 2.42m
Bedroom Four
4.38m x 3.36m
Family Bathroom
Garage
6.32m x 14.02m
Workshop
4.64m x 6.98m
Floorplans
Outside Spaces
Garden
Parking Spaces
Garage
Capacity: 6
Large garage with space for up to 6 cars
Driveway
Capacity: 1
Large driveway with ample space for multiple vehicles
Location
Properties you may like
By Lisa Costa Residential Sales &Lettings
