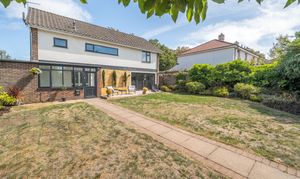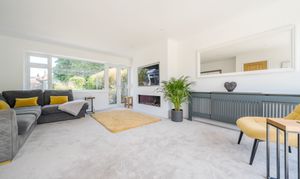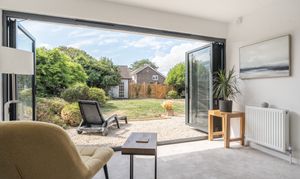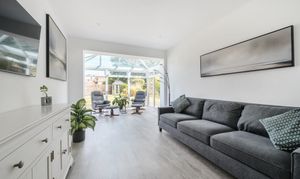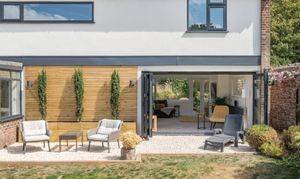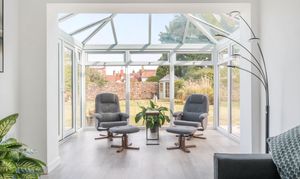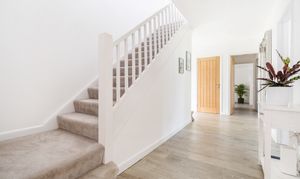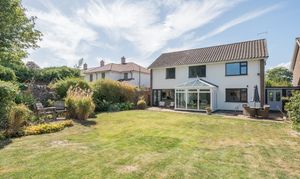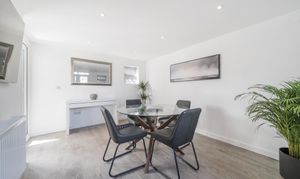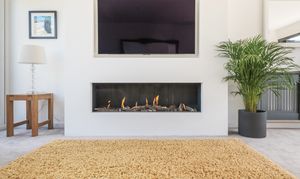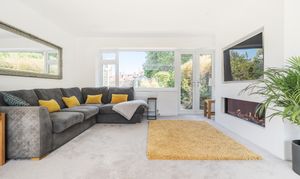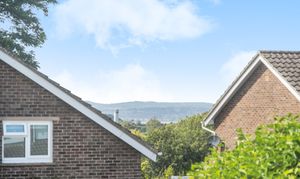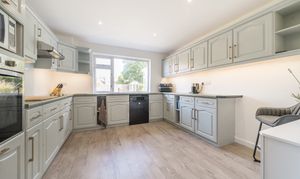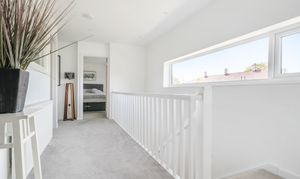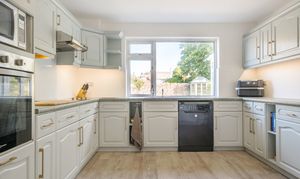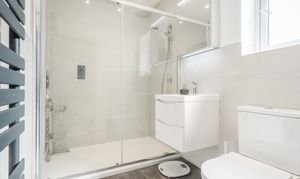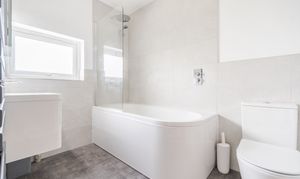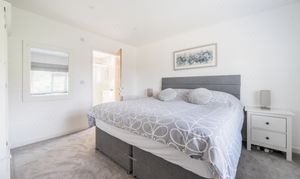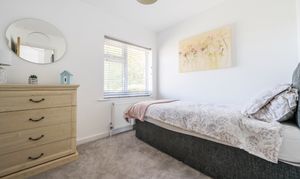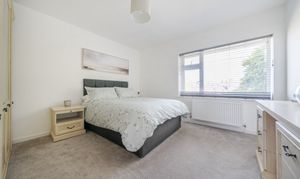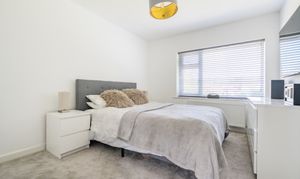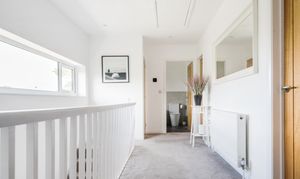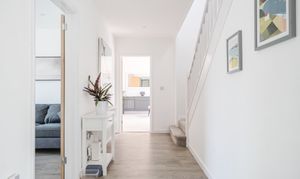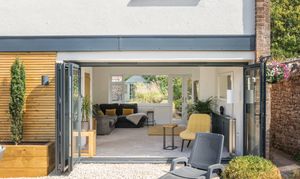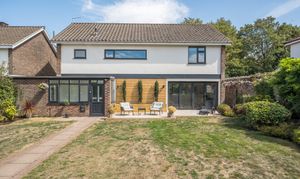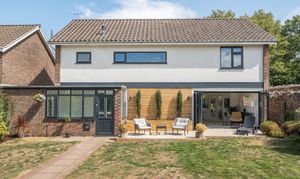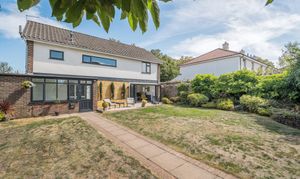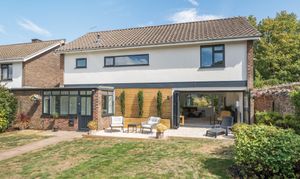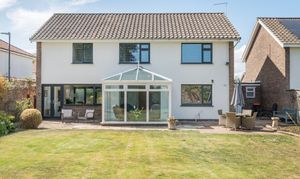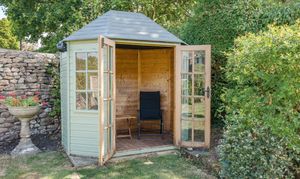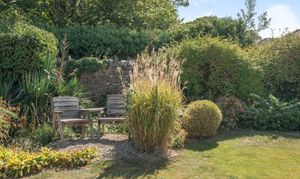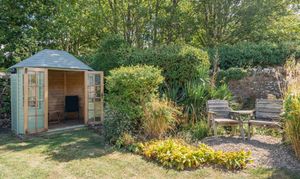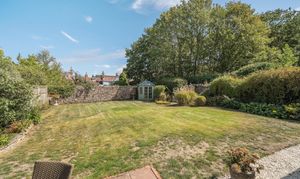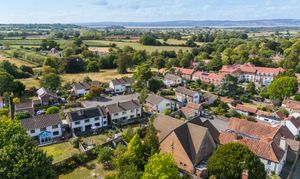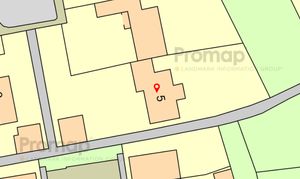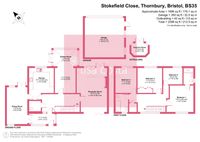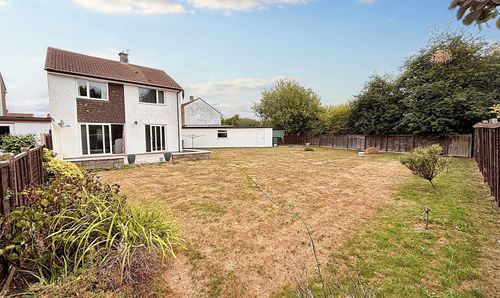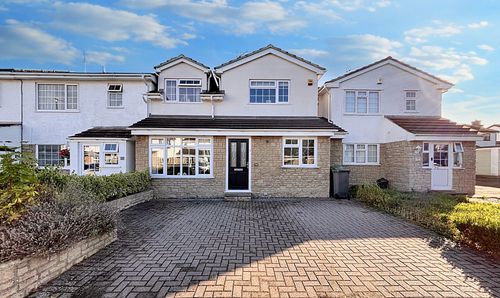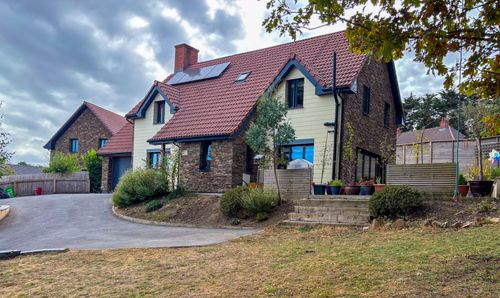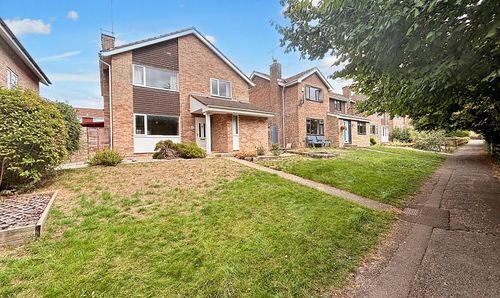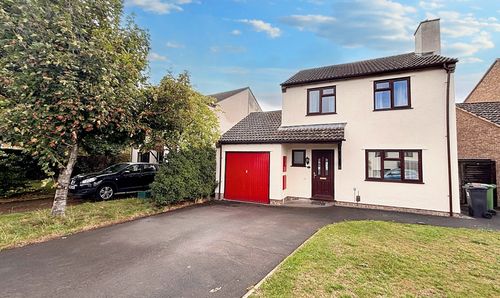Book a Viewing
To book a viewing for this property, please call Lisa Costa Residential Sales &Lettings, on 01454 279734.
To book a viewing for this property, please call Lisa Costa Residential Sales &Lettings, on 01454 279734.
4 Bedroom House, Stokefield Close, Thornbury, BS35
Stokefield Close, Thornbury, BS35

Lisa Costa Residential Sales &Lettings
Lisa Costa Residential Sales & Lettings, 53 High Street
Description
An attractive 4 bedroom family home nestled at the head of a quiet cul sac a stones throw from Thornbury High Street with all its amenities. Enjoying a good deal of privacy with mature gardens to the front and rear the property is set back from the road by a long driveway with ample parking and double detached garage. Offered in good decorative order throughout the property has been the subject of recent renovation works plus the benefit of full planning permission to potentially refit the existing kitchen and create a large family living kitchen with roof lantern and bifold doors plus a garden room/home office to the side of the garage. Please see planning on the South Glos Planning portal with reference number P24/02180/HH for plans sizes and design.
Accommodation
Double glazed entrance door to a wide reception porch with French doors to the dining room Karndean flooring recessed spotlights, Oak Door
Wide Reception hallway, deep under stairs cupboard Karndean flooring oak doors recessed spotlights, stairs to first floor, double radiator. Oak Door
Cloakroom and utility with w.c. Wash basin, plumbing for a washing machine Karndean flooring, oak door.
Family Room & Conservatory. With wonderful views of the mature rear gardens, summer house and original Thornbury stone wall boundary, recessed spotlights, Karndean flooring, double radiator. Oak door
Dual aspect living room, aluminium bi fold doors to the front with integrated blinds, feature media wall with 1400 visor living flame gas fire with remote control and anti reflective glass and recessed tv. Picture window and French doors to the rear garden. Oak door. Recessed spotlights, two double radiators.
Dining room leading off the kitchen with French doors to the rear and porch, Karndean flooring, recessed spotlights, double radiator. Oak Door
Kitchen. A functional and spacious kitchen with hand painted units offering the potential to be upgraded or enlarged and extended as part of the proposed living family kitchen outlined in the planning permission. Currently comprising a range of wall and base units, plumbing for a dishwasher, stainless steel sink unit, ceramic hob with extractor over, single electric fan oven, under cabinet lighting, Karndean flooring, recessed spotlights, large picture window overlooking the rear gardens, space for fridge freezer, double radiator. Oak door
First floor spacious gallery landing with wide feature window affording pleasant views, recessed spotlights, double radiator. Built in airing cupboard with shelving. Access to the large loft space accommodating the recently fitted Atag combination boiler, light and pull down ladder. oak door
Bedroom 1. A very pleasant spacious room with double glazed window enjoying glimpses of Wales and the River Severn in the distance, recessed spotlights, oak doors, double radiator
En-suite Shower Room. Recently installed with a double shower enclosure housing rainfall and wall mounted shower attachments, low level w.c, wall mounted vanity basin units with storage drawers and mixer tap, feature complimentary tiling and anthracite tall towel rail radiator, recessed spotlights, double glazed window to the side elevation, oak door, wall mounted demister mirrored cabinet.
Bedroom 2. Double bedroom with double glazed window to the rear overlooking the gardens and beyond. Free standing bedroom suite furniture included in sale if required, Oak door, double radiator.
Bedroom 3. Double bedroom with double glazed window overlooking the rear gardens, double radiator. Oak door
Bedroom 4. A pleasant bedroom with double glazed window overlooking the rear gardens, double radiator. Oak door
Family bathroom. Recently refitted and designed comprising a double end bath with rainfall and wall mounted shower attachments over, low level w.c, wall mounted vanity basin units with storage drawers and mixer tap, feature complimentary tiling and anthracite tall towel rail radiator, recessed spotlights, double glazed window to the front elevation. Oak door, wall mounted demister mirrored cabinet.
Front Garden
The property has been reconfigured to take advantage of the deep front gardens with a sunny aspect, fence and original Thornbury stone wall boundary affording much privacy and security and enjoying a westerly aspect and wonderful sunsets. A great entertaining area with feature gravelled area, raised sleeper border and mature trees and bushes with side door to the garage, security lighting and outside tap. Side gated access leads to the rear gardens.
Rear Garden
A deep rear garden laid predominantly to lawn with patio and gravelled areas, mature trees and planting, feature hexagonal timber summer house, feature original Thornbury stone walling boundary, outside tap and security light. A wonderful and spacious recreational area with space to entertain, play or cultivate.
Driveway
A long driveway approximately 45meters in length with gate and fencing leading to the front gardens and access to the large detached garage.
Double detached garage
A substantial double detached garage with lights, power, pitched roof, side access door to the front garden and electric roller door. There is planning to allow an additional room to be added to the side of the garage with internal garage access to provide a home office or garden room. Potential may exist for the garage and extension to be further converted to create an additional dwelling for the use of a dependant relative or guest annex subject to further planning approval.
Agents Note
Any reference to schools or school catchment areas contained within these particulars do not imply that places are available in those schools. Parents are advised to contact the Council or visit their website at to check availability of placements.
1. MONEY LAUNDERING REGULATIONS: Intending purchasers will be asked to produce identification documentation at a later stage and we would ask for your co-operation in order that there will be no delay in agreeing the sale.
2. General: While we endeavour to make our sales particulars fair, accurate and reliable, they are only a general guide to the property and, accordingly, if there is any point which is of particular importance to you, please contact the office and we will be pleased to check the position for you, especially if you are contemplating travelling some distance to view the property.
3. The measurements indicated are supplied for guidance only and as such must be considered incorrect.
4. Services: Please note we have not tested the services or any of the equipment or appliances in this property, accordingly we strongly advise prospective buyers to commission their own survey or service reports before finalising their offer to purchase.
5. THESE PARTICULARS ARE ISSUED IN GOOD FAITH BUT DO NOT CONSTITUTE REPRESENTATIONS OF FACT OR FORM PART OF ANY OFFER OR CONTRACT. THE MATTERS REFERRED TO IN THESE PARTICULARS SHOULD BE INDEPENDENTLY VERIFIED BY PROSPECTIVE BUYERS OR TENANTS
EPC Rating: C
Key Features
- Generous 4 bedroom home set back from the road at the head of a quiet cul de sac moments from Thornbury High Street
- Extensive mature private gardens to the front and rear
- Long driveway & large detached garage to the front with electric roller door.
- Fully rewired, new GCH with Atag combi boiler, replastered throughout, double glazing, new en-suite, family bathroom, new carpets and Karndean flooring, oak internal doors.
- Wide porch hallway and landing, three reception rooms including dual aspect living room with bi fold doors to the front and feature media wall.
- Planning permission for a family living kitchen plus extension to the garage to create an office or garden room. Potential to convert the whole to an additional dwelling subject to further planning.
- Wales and River glimpses from 1st floor, wonderful sunsets
- Exclusive cul de sac location comprising only 9 other similar properties with an easy level walk to the high street
Property Details
- Property type: House
- Property Age Bracket: 1960 - 1970
- Council Tax Band: F
Rooms
Entrance Porch
Hallway
Kitchen
Dining Room
Living Room
Garden Room
Downstairs Toilet/Utility
Bedroom 1
En-suite
Bedroom 2
Bedroom 3
Bedroom 4
Bathroom
Floorplans
Outside Spaces
Front Garden
Rear Garden
Parking Spaces
Double garage
Capacity: 1
Driveway
Capacity: 5
Location
Stokefield Close was constructed in 1963 and is a wide and unique cul de sac accommodating just ten houses of a similar calibre, a rarity in todays planning. Sitting between open countryside and Thornbury High Street it offers the best of both worlds with the opportunity to enjoys some lovely field walks as well as a level walk to the High Street in a matter of minutes with all the facilities it has to offer.
Properties you may like
By Lisa Costa Residential Sales &Lettings
