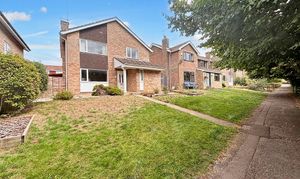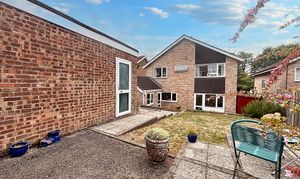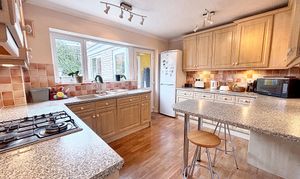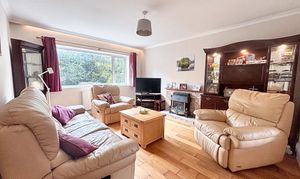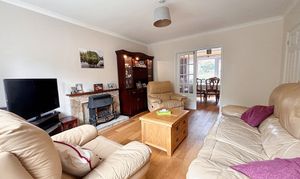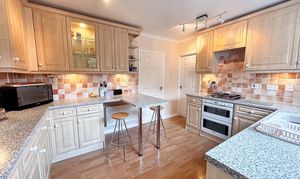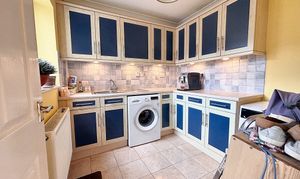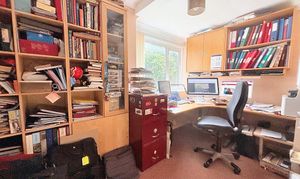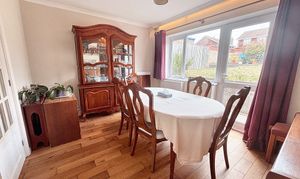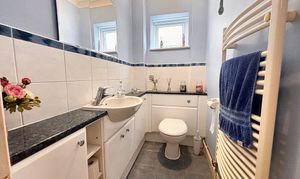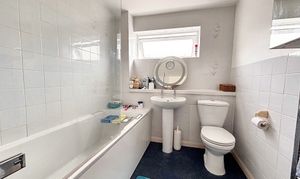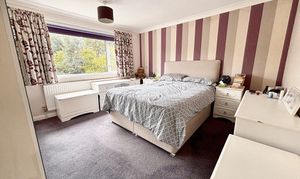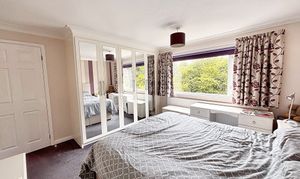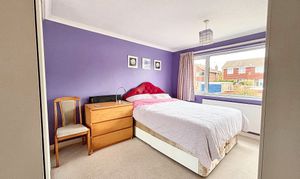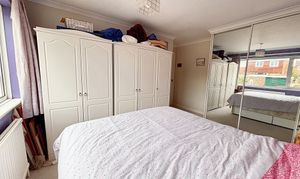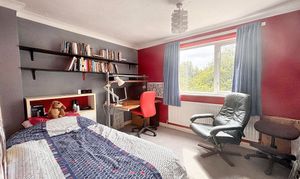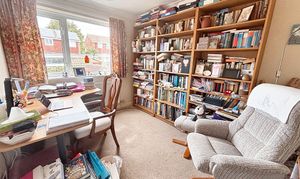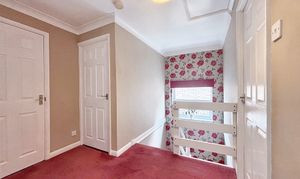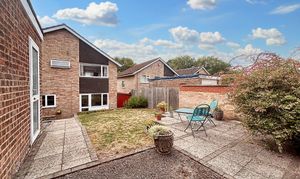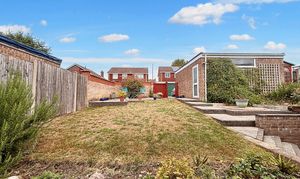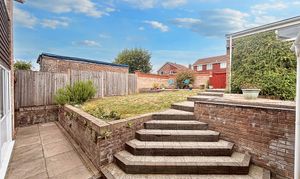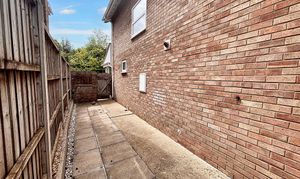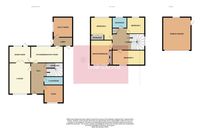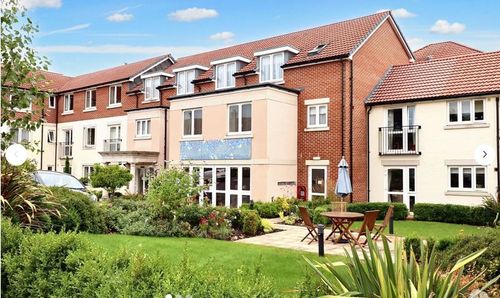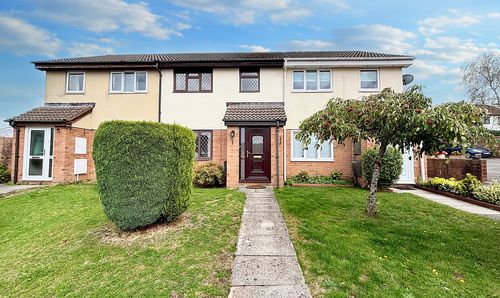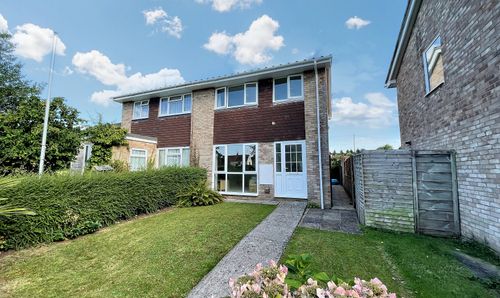Book a Viewing
To book a viewing for this property, please call Lisa Costa Residential Sales &Lettings, on 01454 279734.
To book a viewing for this property, please call Lisa Costa Residential Sales &Lettings, on 01454 279734.
4 Bedroom Detached House, Pittville Close, Thornbury, BS35
Pittville Close, Thornbury, BS35

Lisa Costa Residential Sales &Lettings
Lisa Costa Residential Sales & Lettings, 53 High Street
Description
Upon entering, the ground floor reveals three inviting reception rooms - a living room for relaxation, a dedicated dining room, and a study for productivity. The kitchen/breakfast room benefits from a range of fitted units, ample space for appliances, and a convenient breakfast bar for casual dining. Completing this level is a spacious utility room and a well-appointed downstairs WC.
Ascending to the first floor, four well-proportioned bedrooms await. Amongst them are three generous double bedrooms alongside a single bedroom, accommodating the household with ease. A family bathroom rounds out the sleeping quarters, offering both convenience and comfort.
Outside, an enclosed rear garden beckons for outdoor enjoyment, featuring a lawned area and a sun-soaked patio - an ideal setting for al fresco gatherings with loved ones. The convenience of a double garage and off-street parking further enhances the property's appeal, ensuring ample space for vehicles and storage needs.
Furthermore, the home's green credentials are bolstered by the inclusion of solar panels, promising both sustainability and potential energy savings.
In essence, this family home epitomises comfort, convenience, and a welcoming ambience, providing an idyllic backdrop for cherished family moments to unfold. With its well-appointed interiors, inviting outdoor spaces, and sought-after location, this property embodies the essence of an ideal family abode.
EPC Rating: C
Key Features
- Detached, extended family home situated towards the end of a quiet cul de sac
- A super opportunity for a growing family to make their mark
- Fronting onto green walk ways and a stone's throw away from good schools
- Sizeable accommodation including three reception rooms
- Kitchen/breakfast room
- Good sized utility room & downstairs wc
- Four well proportioned bedrooms including three double bedrooms and a further single
- Family bathroom
- Enclosed rear garden
- Double garage and off street parking
- Privately owned solar panels with transferable feed in tariff together with a Solar Boost system for hot water - EPC rating C
Property Details
- Property type: House
- Council Tax Band: E
Rooms
Living room
3.78m x 4.55m
Dining room
3.79m x 3.29m
Kitchen/breakfast room
3.83m x 3.24m
Utility room
2.41m x 2.65m
Study
3.54m x 2.66m
WC
Bedroom 1
3.82m x 3.79m
Bedroom 2
3.15m x 3.98m
Bedroom 3
3.85m x 2.79m
Bedroom 4
3.14m x 2.41m
Family bathroom
Floorplans
Outside Spaces
Garden
Enclosed rear garden and lawned garden to the front. There is also a large 14ft garden shed hidden away to the side of the property with doors at both ends.
Parking Spaces
Garage
Capacity: 1
Double garage
Off street
Capacity: 1
Off street parking
Location
Properties you may like
By Lisa Costa Residential Sales &Lettings
