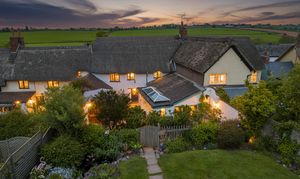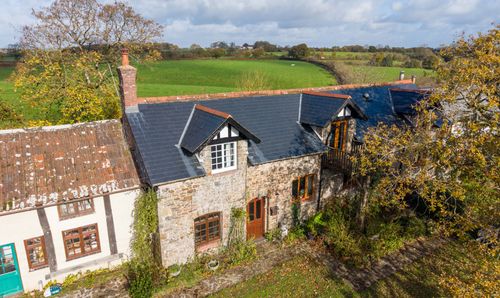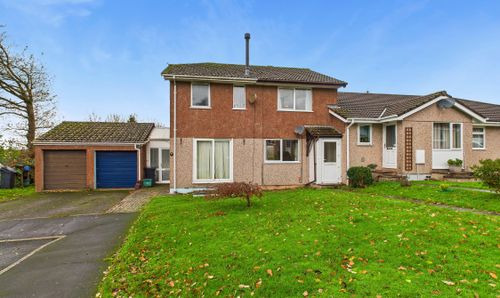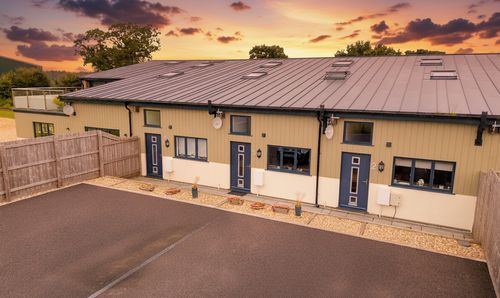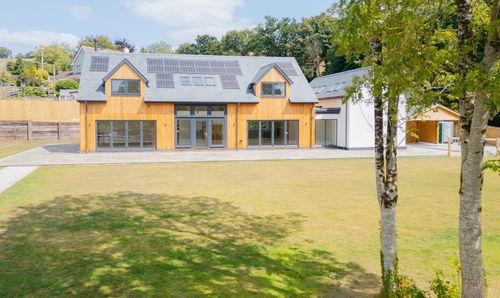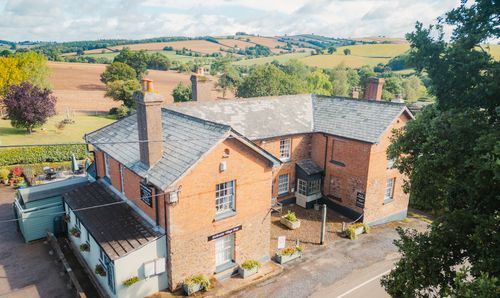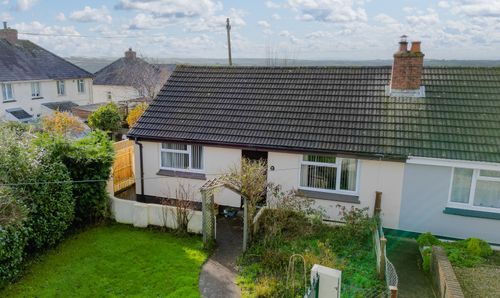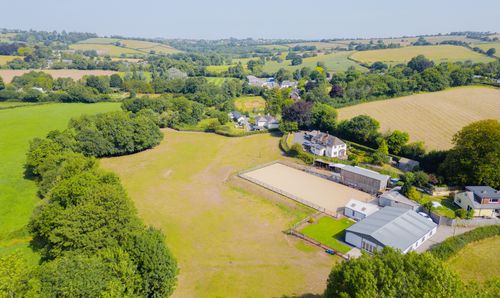Book a Viewing
To book a viewing for this property, please call Helmores, on 01363 777 999.
To book a viewing for this property, please call Helmores, on 01363 777 999.
3 Bedroom House, Bow, Crediton, EX17
Bow, Crediton, EX17

Helmores
Helmores, 111-112 High Street
Description
With such a variation of properties, it’s no wonder that Bow is a popular village locally. One of the larger villages in Mid Devon, it has a great community with sport teams, clubs and societies that meet on a regular basis. There’s a primary school (bus to secondary), a pub, excellent Co-Op shop and a garden centre with café, plus being between Crediton and Okehampton, there’s a regular bus service to both.
Tavy Cottage, although central in the village, has most of its focus to the rear onto its south facing garden. There is a garage (it isn’t in the best condition but it works and this is for storage/workshop only). The layout offers spacious rooms over two floors and with two staircases, the two first floor bedrooms can have a staircase each! The bathroom is Jack and Jill meaning both can utilise it and it also provides a link between both sides of the first floor. The third bedroom is on the ground floor, another double, it could be used as another reception if the bed spaces aren’t required. The large living room is home to a feature fireplace with wood-burning stove and through to the kitchen/dining/garden room, the feeling changes from older character to more modern and bright, enhanced by the roof lantern and plenty of windows (with electric blinds). Across the courtyard from the rear doors is a useful utility/shower room with WC, and a store plus a covered hot-tub area (hot tub included in the sale) meaning all year round use. The gardens are a real feature of this stunning home and are a testament to the current owners who have created a wonderful outside space with well stocked beds, ponds, lawns and all ready for a new owner to enjoy. There’s a garden store and to the end of the garden is the aforementioned garage. Parking is available (no charge) in the village car park approx. 50m from the house, on nearby streets.
Agents Note: To access the garage at the rear of the property, any prospective buyers would need a right of way agreement with the neighbouring property. More information available from Helmores.
Please note that a compliance check fee of £25 (inc. VAT) per person is payable once your offer is accepted. This non-refundable fee covers essential ID verification and anti-money laundering checks, as required by law.
Please see the floorplan for room sizes.
Current Council Tax: Band C – Mid Devon
Approx Age: Mid 17th Century
Construction Notes: Cob, stone, brick, thatch and tile
Utilities: Mains electric, water, telephone & broadband
Drainage: Mains
Heating: Electric and wood-burner
Listed: Yes Grade II
Conservation Area: Yes
Tenure: Freehold
BOW, being the geographical centre of Devon, is well positioned for accessing Dartmoor, the North Cornish coast, and the A30. Surrounded by rich and varied farmland, several homesteads are noted in the Domesday Book, while a 3rd Millenium woodhenge lies to the west of the Parish. The 12th century parish church of St Bartholomew lies on the outskirts of the village at Nymet Tracey. Along side its ancient roots, Bow offers a mix of character and newer properties and is home to families and older couples alike who are attracted by its well-regarded primary school (OFSTED: GOOD) and active community. Bow residents enjoy a range of facilities including a modern doctor’s surgery with its wellbeing garden, a local football team, a co-op, and a garden centre with café.
DIRECTIONS : For sat-nav use EX17 6HD and the What3Words address is ///snap.putts.incline but if you want the traditional directions, please read on.
Entering Bow on the A3072 from Copplestone, Tavy Cottage is found on the left hand side of the road, just before the turning for Station Road (on the left). It is recommended to park in the village car park which is on the opposite side of the road, just before you reach the cottage.
EPC Rating: E
Key Features
- Beautiful thatched village house
- Plenty of character
- 3 double bedrooms
- Large room sizes
- Gorgeous kitchen/garden room
- Stunning large gardens
Property Details
- Property type: House
- Price Per Sq Foot: £197
- Approx Sq Feet: 1,776 sqft
- Plot Sq Feet: 6,910 sqft
- Council Tax Band: C
Floorplans
Outside Spaces
Garden
Location
Properties you may like
By Helmores
