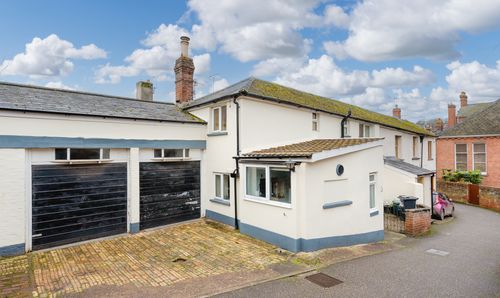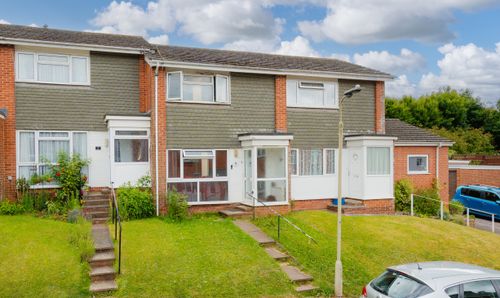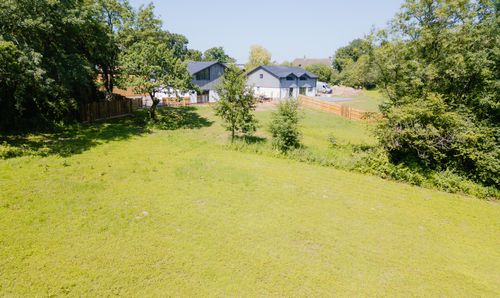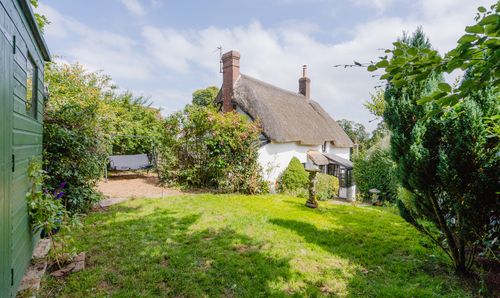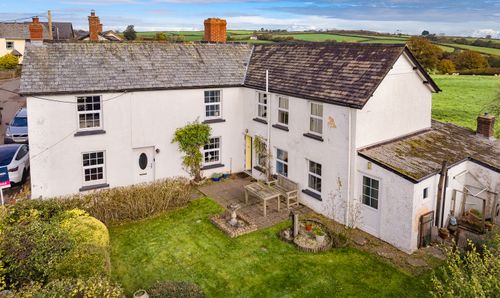Book a Viewing
To book a viewing for this property, please call Helmores, on 01363 777 999.
To book a viewing for this property, please call Helmores, on 01363 777 999.
4 Bedroom End of Terrace House, High Street, Crediton, EX17
High Street, Crediton, EX17

Helmores
Helmores, 111-112 High Street
Description
It’s rare to find a large 4 bedroom home in a central location with easy access to the towns’ amenities, let alone one with a double garage and parking – but here you go - we’ve got one! Located in Silbury Place just off the High Street and close to St Saviours Way car park, this terraced period house is being offered for sale for the first time in many years. It will require some updating but it offers terrific space and convenience and a huge amount of potential.
The house can be accessed from both sides and has quite a different elevation on each side (see photos). Silbury Place is a no through road but there is vehicle access to those with right of way (as this one does) to reach the parking and garaging on offer. Internally, there’s plenty of space with 2 reception rooms and a kitchen on the ground floor and 4 bedrooms and a bathroom on the first floor.
Outside, there is a small area of garden (across the pathway) and a driveway (see agents notes below) leading to the attached double garage. It maybe possible, subject to permissions to incorporate the garages into the accommodation if desired although it’s a real bonus to have the garages in this position.
Agents Note: Although the property will own the drive in front of the garages, access will still need to be left to the workshop to the left so there will be room to park on the drive as long as access is left.
Please see the floorplan for room sizes.
Current Council Tax: Band B – Mid Devon
Approx Age: 1800
Construction Notes: Cob/stone and slate roof
Utilities: Mains electric, gas, water, telephone & broadband
Broadband within this postcode: Superfast Enabled
Drainage: Mains drainage
Heating: Gas fired central heating
Listed: No
Conservation Area: Yes
Tenure: Freehold
Buyers' Compliance Fee Notice: Please note that a compliance check fee of £20 (inc. VAT) per person is payable once your offer is accepted. This non-refundable fee covers essential ID verification and anti-money laundering checks, as required by law.
CREDITON : An ancient market town, with a contemporary feel – only a short, 20-minute drive NW from the city of Exeter. Set in the Vale of the River Creedy, amongst gentle, rolling hills and verdant pastures. Sincerely picture postcard. Once the capital of Devon, Crediton is famed for its inspiring sandstone church and for being the birthplace of Saint Boniface in 680 AD. Its high street is a vibrant place, abuzz with trade –artisan coffee shops, roaring pubs, a farmers’ market and bakeries, jam-packed with mouthwatering delights. For those commuting it has hassle free transport links into Exeter and for schooling a prestigious secondary school with sixth form (Queen Elizabeth’s). In addition, it boasts a brilliant gym and leisure centre for New Year’s resolutions, three supermarkets for the weekly shop and a trading estate for any practical needs. All neatly held in a single valley.
DIRECTIONS
For sat-nav use EX17 3JL and the What3Words address is ///circling.encoding.vote but if you want the traditional directions, please read on.
On foot from Crediton High Street, take the alleyway (Silbury Place) opposite the bottom of Searle Street, continue as walking to the car park and the house will be found about half way up on the right. If arriving by car, the easiest way is to park in St Saviours car park, walk out of the bottom corner into Silbury Place and the house will be found on the left as you head towards the High Street.
EPC Rating: D
Key Features
- Central town home
- In need of updating
- Large floor area
- 4 bedrooms
- 2 reception rooms
- Double garage and parking
Property Details
- Property type: House
- Property style: End of Terrace
- Price Per Sq Foot: £255
- Approx Sq Feet: 861 sqft
- Plot Sq Feet: 1,948 sqft
- Council Tax Band: B
Floorplans
Outside Spaces
Garden
Parking Spaces
Double garage
Capacity: 2
Driveway
Capacity: 2
Location
Properties you may like
By Helmores

















