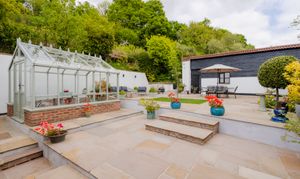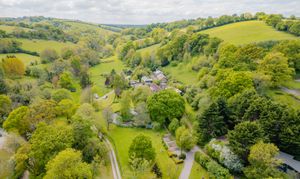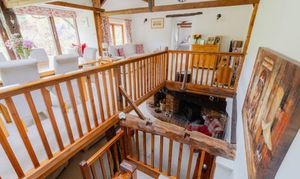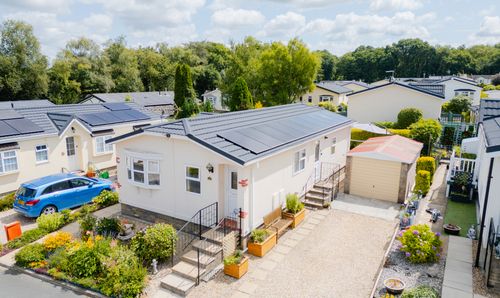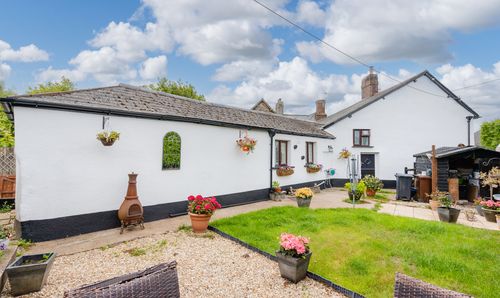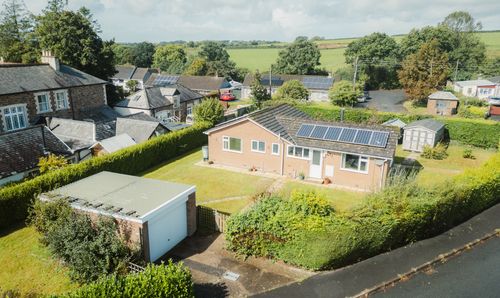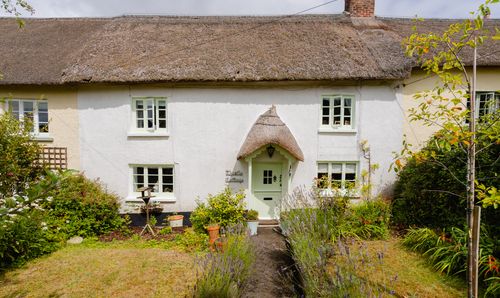Book a Viewing
To book a viewing for this property, please call Helmores, on 01363 777 999.
To book a viewing for this property, please call Helmores, on 01363 777 999.
4 Bedroom Detached Barn Conversion, Yeoford, Crediton, EX17
Yeoford, Crediton, EX17

Helmores
Helmores, 111-112 High Street
Description
Binneford is a small hamlet with a handful of attractive properties nestled in a wooded valley in rural Mid Devon, conveniently situated just 10 minutes drive to the A30. The property was originally a Devon long barn dating back to the mid 18th century. In its previous life it was a two storey farm building housing both cattle and horses. The initial conversion dates back to the 1980s and the current owners have substantially improved and modernised the property.
MAIN HOUSE
On entering this characterful home you come into a large open plan lounge. The room has a beamed ceiling, large brick fireplace with log burner and stairs rising to the first floor. There are two double bedrooms on the ground floor, both with en-suite shower rooms at either end of the house. A study and walk-in storage room are also situated on this floor.
At the top of the stairs there is a large light and airy open plan kitchen, dining room and snug area with a window seat in front of large picture windows that give a beautiful view over the garden. There is a recently installed, bespoke hand-built shaker style kitchen with solid oak worktops and island with blue pearl granite worktop. There is an integrated fridge/freezer and dishwasher plus space for a large dual fuelled range cooker. Heading from the kitchen there is a recently refurbished cloakroom with toilet and basin, built-in cupboards and a small loft area above. There are further built-in larder cupboards in the corridor. The utility room has a new oil fired boiler (fitted in 2024), double stainless steel sink and space for washing machine and dryer plus space for a further fridge/freezer. This area leads down into the boot room with an array of fitted storage, traditional Belfast sink and contemporary flooring.
At the other end of the house, leading from the snug is a large master bedroom with large walk-in wardrobes and an ensuite with feature twin sinks, large shower cubicle and an impressive freestanding bath.
THE COTTAGE
Attached to the main house, the cottage can be accessed from the utility area but also has its own front door. There is a lounge/diner with woodburning stove, a fitted kitchen, double bedroom, walk in wardrobe, shower room and separate toilet. There is a large private patio and sizeable lawned garden leading to a parking area. The cottage provides possibilities for multi-generational living or could provide an extra income through permanent letting or Airbnb.
THE GROUNDS
Binneford Farm has two private entrances. The main entrance leads to a sweeping driveway to the front of the house through the gardens, here a double oak fronted cart lodge with incorporated shed and wood store can be found. The gardens are beautifully landscaped and well maintained with lots of different areas to discover. The main garden is largely laid to lawn, has mature trees and a wildlife pond with regular visits from moorhens, mallards and the occasional otter, there’s a summerhouse to relax and enjoy watching nature. There is a vegetable garden for grow your own enthusiasts and beautiful flower and shrub borders everywhere. The entire property has been ring fenced with dog proof fencing.
Leading from the kitchen and to the rear of the property is a stunning Mediterranean style sunny terrace perfect for outdoor dining and entertaining. This area includes a bespoke wood framed Victorian style greenhouse and to the side there is a large storage/workshop area with a further garage.
Please see the floorplan for room sizes.
Current Council Tax: Band E - Mid Devon 2025/26 - £2,997.31
Utilities: Mains electric, water, telephone & broadband
Broadband within this postcode: Vendors use Starlink for best speeds
Drainage: Private treatment plant
Heating: Oil fired central heating & woodburners
Listed: No
Conservation Area: No
Tenure: Freehold
Buyers' Compliance Fee Notice: Please note that a compliance check fee of £25 (inc. VAT) per person is payable once your offer is accepted. This non-refundable fee covers essential ID verification and anti-money laundering checks, as required by law.
YEOFORD is a popular village with a lovely community feel, in a gentle valley, 4 miles from the market town of Crediton and linked to Exeter via the Tarka-Trainline or with access to the A30 via Cheriton Bishop. Yeoford is a busy place with yearly festivals, including “Yeofest” – described by some at the “best little beer festival in Mid Devon”. In addition, and for those that prefer apples there is “Yeocider”. The modern community hall hosts yoga, life drawing and crafting classes and the newly refurbished pub “The Duck” which serves great food is also home to the community shop. The village is a great place for families with its own Primary School, a recently renewed playground and football field, the church which runs coffee mornings and a “Messy Church” plus a nursery called Sweetpea’s, which is currently rated “outstanding across all areas”. There are lots of great countryside walks too.
DIRECTIONS
For SatNav use EX17 5EZ
What3Words: ///smoke.breeding.subsystem
EPC Rating: D
Virtual Tour
Key Features
- Stunning detached barn conversion
- Set it 1.83 acres of landscaped gardens
- 3 bedrooms all with ensuites
- Beautiful walled sun terrace
- Open plan kitchen/dining/snug
- Character accommodation
- Peaceful rural location
- Oak framed double carport and workshop with additional garage
- Large wildlife pond with island
- 1 bedroom cottage with large gardens
Property Details
- Property type: Barn Conversion
- Council Tax Band: E
Floorplans
Outside Spaces
Garden
1.83 acres of landscaped gardens.
Parking Spaces
Car port
Capacity: 2
Carport Visitor parking space Cottage parking space
Driveway
Capacity: 6
Location
Properties you may like
By Helmores








