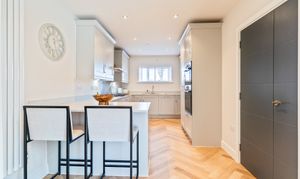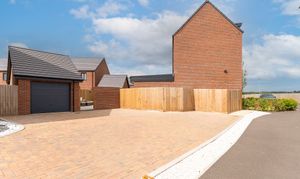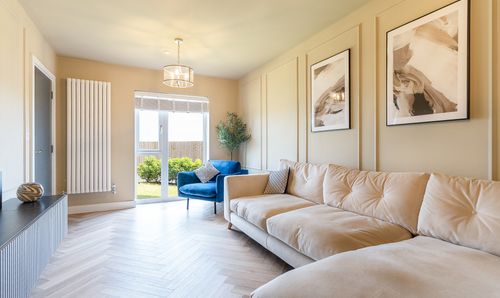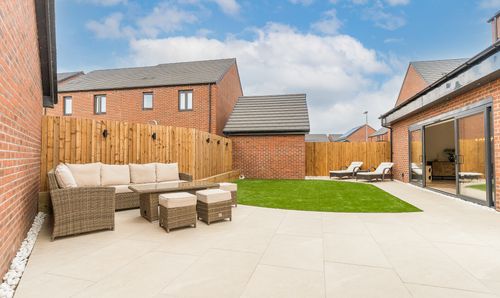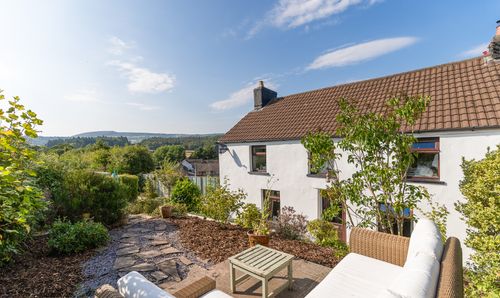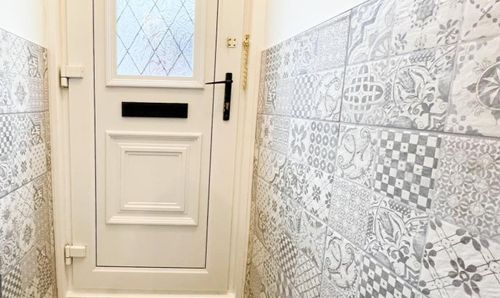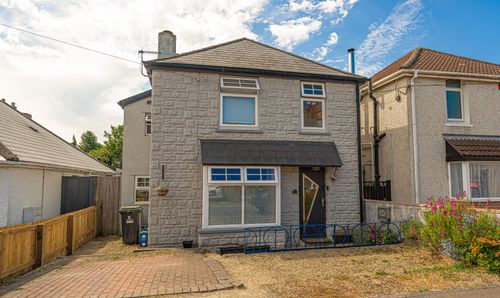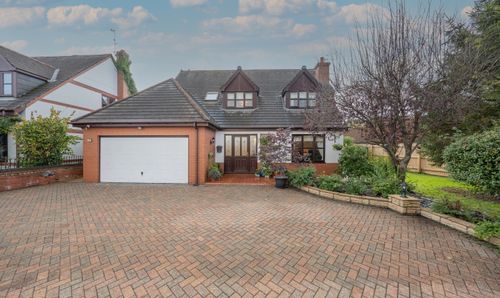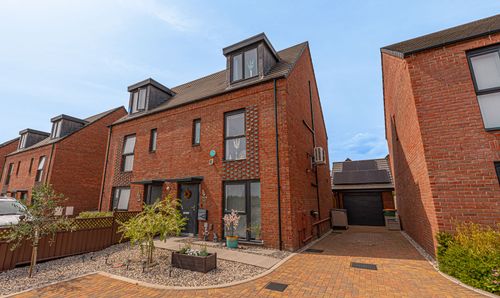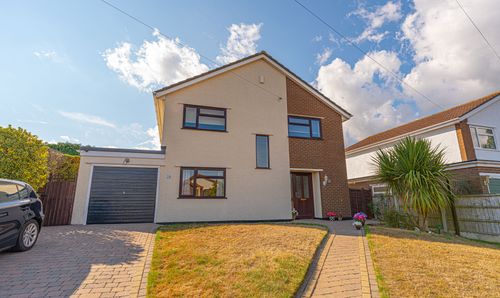Book a Viewing
To book a viewing for this property, please call Number One Real Estate, on 01633 492777.
To book a viewing for this property, please call Number One Real Estate, on 01633 492777.
5 Bedroom Detached House, Dolomite Close, Newport, NP19
Dolomite Close, Newport, NP19

Number One Real Estate
76 Bridge Street, Newport
Description
GUIDE PRICE £440,000 - £460,000
Number One Agent Harrison Cole , is delighted to offer this five bedroom, detached property for sale in Newport .
Nestled at the end of a quiet cul-de-sac on Dolomite Close in the highly sought-after Glan Llyn development in Newport, this immaculately presented four/five bedroom detached family home occupies a generous corner plot and offers an exceptional standard of modern living. Boasting spacious interiors, landscaped gardens, and a versatile layout across three floors, this property is ideally suited to growing families or those seeking additional work-from-home space.
Situated in the popular Glan Llyn area of Newport, this home enjoys easy access to a wealth of local amenities including supermarkets, cafés, schools and leisure facilities. The area is well-regarded for its community feel and abundance of green spaces, with nearby parks and lakes providing excellent outdoor recreation. Transport links are superb, with quick access to the M4 motorway making commuting to Cardiff, Bristol, and further afield both convenient and efficient. Newport city centre is just a short drive away, offering extensive shopping, dining, and cultural attractions, while regular bus and rail services enhance connectivity.
Upon entering, the welcoming hallway offers immediate access to the main living spaces, a convenient cloakroom, and stairs to the upper floors. To the left, the beautifully appointed lounge features a large front-facing window that floods the room with natural light, complemented by bespoke built-in storage. Opposite, the stylish, modern kitchen is finished to a high standard, complete with integrated appliances, a breakfast bar, and a sizeable utility cupboard, offering both practicality and sleek design.
The kitchen opens into an expansive rear reception room, ideal for both dining and entertaining. With wide sliding patio doors that lead directly onto the landscaped garden, the space creates a seamless indoor-outdoor flow, perfect for summer gatherings or family living. The rear garden itself has been thoughtfully designed to include patio seating areas and well-kept borders, offering a private and secure outdoor retreat.
The first floor comprises three well-proportioned bedrooms and the contemporary family bathroom. The primary bedroom benefits from built-in storage and a modern en-suite shower room. The third bedroom on this floor is currently used as a home office, ideal for remote working or study.
The second floor offers two further generous double bedrooms, each featuring bespoke built-in storage solutions and dormer-style windows that add both character and light. An additional bathroom on this level ensures excellent functionality for larger households.
Set back from the road, the property benefits from a large driveway providing ample off-road parking and a detached garage positioned to the side. A well-maintained pathway leads to the front entrance, with gated side access through to the rear garden.
This outstanding property offers space, flexibility and a high-quality finish throughout, making it a perfect choice for modern family life. Early internal viewing is highly recommended to fully appreciate all that this home has to offer.
Council Tax Band F
All services and mains water (meter) are connected to the property.
Annual site management fee: £280.00
The broadband internet is provided to the property by FTTP (fibre to the premises), the sellers are subscribed to Openreach. Please visit the Ofcom website to check broadband availability and speeds.
The owner has advised that the level of the mobile signal/coverage at the property is good, they are subscribed to Vodafone and 3. Please visit the Ofcom website to check mobile coverage.
Please contact Number One Real Estate to arrange a viewing or discuss further details.
EPC Rating: B
Virtual Tour
Property Details
- Property type: House
- Price Per Sq Foot: £261
- Approx Sq Feet: 1,683 sqft
- Plot Sq Feet: 1,464 sqft
- Property Age Bracket: New Build
- Council Tax Band: F
Rooms
Floorplans
Outside Spaces
Parking Spaces
Driveway
Capacity: 4
Location
Properties you may like
By Number One Real Estate







