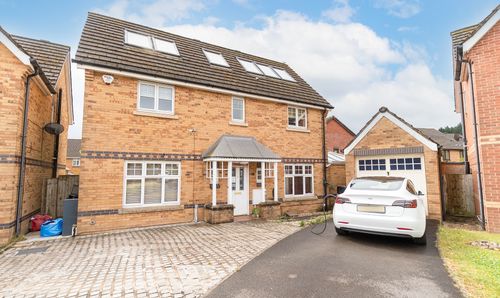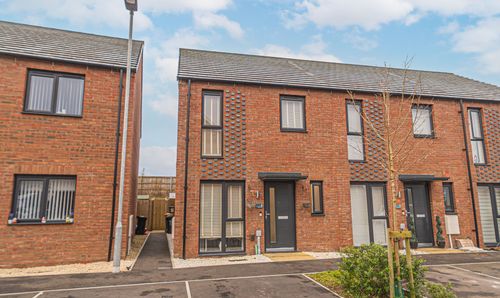Book a Viewing
To book a viewing for this property, please call Number One Real Estate, on 01633 492777.
To book a viewing for this property, please call Number One Real Estate, on 01633 492777.
3 Bedroom Semi Detached House, Penylan Road, Newport, NP19
Penylan Road, Newport, NP19

Number One Real Estate
76 Bridge Street, Newport
Description
Number One Agent, Harrison Cole is delighted to offer this three bedroom, semi detached property for sale in Newport.
Presenting this charming three-bedroom semi-detached property situated on the sought-after Penylan Road in Newport. This delightful home is ideally positioned on a generous plot and offers a wealth of character and original features throughout. Penylan Road is a desirable residential area, conveniently located close to a range of local amenities including independent shops, supermarkets, and cafés. The property benefits from excellent transport links, with easy access to the M4 motorway, making it perfect for commuters to Cardiff, Bristol, and beyond. Nearby public transport options include local bus routes and Newport railway station. The area also boasts several well-regarded schools, picturesque parks, and family-friendly attractions, making it an ideal location for families and professionals alike.
Upon entering the property, you are welcomed into a spacious hallway that leads to the main living areas, with stairs rising to the first floor and access to a convenient under stairs cloakroom. To the front of the home is a well-proportioned living room featuring a large bay window that floods the space with natural light, and a charming feature fireplace providing a cosy focal point. Adjacent to the living room is the dining room, ideal for entertaining, with patio doors that open out onto the rear garden. The kitchen is located to the rear of the property and is well-appointed with ample cupboard and worktop space, and enjoys large windows overlooking the garden, offering lovely far-reaching views.
The first-floor landing gives access to three well-presented bedrooms and the family bathroom. There are two generous double bedrooms, each offering ample space for furnishings, and a third single bedroom which could also serve as a home office or nursery. The family bathroom is neutrally decorated and includes a three-piece suite comprising a bath with overhead shower, wash basin, and WC.
To the front of the property is a sizeable driveway providing off-road parking for multiple vehicles, along with a well-maintained front garden. The rear of the property boasts a spacious and enclosed garden, mainly laid to lawn with a paved patio area – perfect for outdoor dining or relaxing in the warmer months. The garden also benefits from stunning open views over the surrounding area, creating a peaceful and private outdoor space.
Agents note: We would inform interested parties that there is asbestos is thought to be present in the slate roof tiles of the kitchen (where the kitchen comes out slightly at the back of the property).
Council Tax Band D
All services and mains water (meter) are connected to the property.
How the broadband internet is provided to the property is unknown , the sellers are subscribed to Virgin . Please visit the Ofcom website to check broadband availability and speeds.
The owner has advised that the level of the mobile signal/coverage at the property is Intermittent, they are subscribed to EE. Please visit the Ofcom website to check mobile coverage.
Please contact Number One Real Estate for more information or to arrange a viewing.
EPC Rating: D
Virtual Tour
Property Details
- Property type: House
- Price Per Sq Foot: £287
- Approx Sq Feet: 958 sqft
- Plot Sq Feet: 2,766 sqft
- Property Age Bracket: 1910 - 1940
- Council Tax Band: D
Rooms
Floorplans
Outside Spaces
Parking Spaces
Location
Properties you may like
By Number One Real Estate




















































