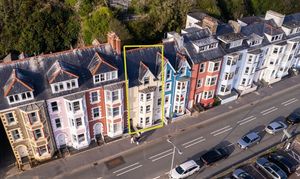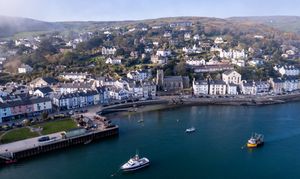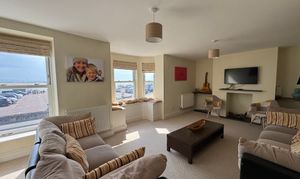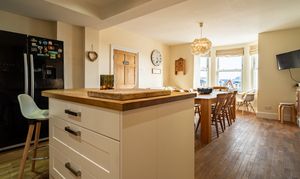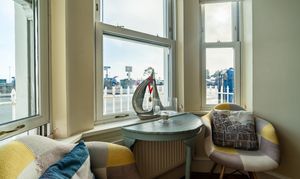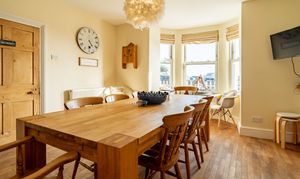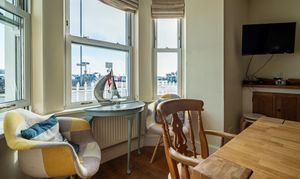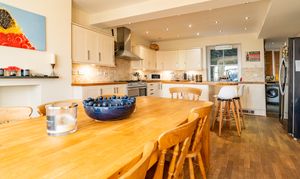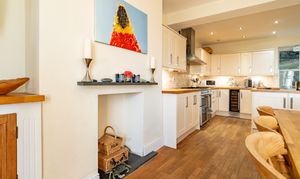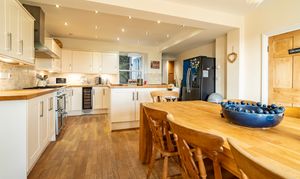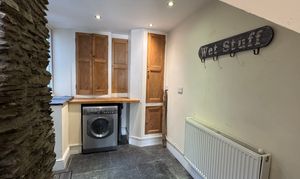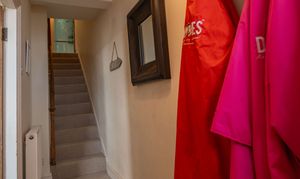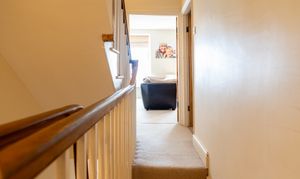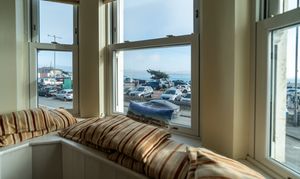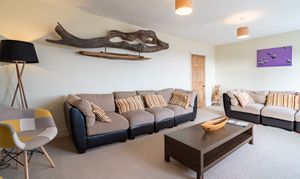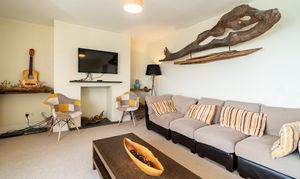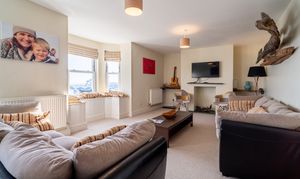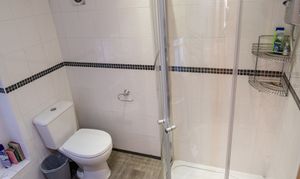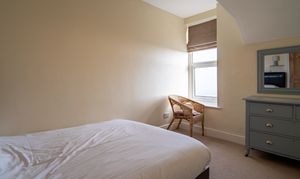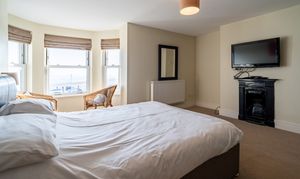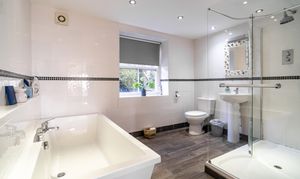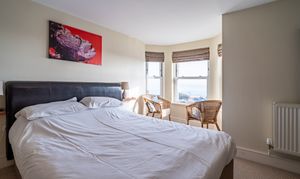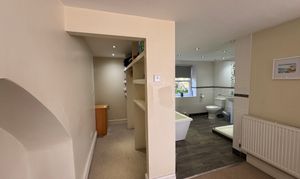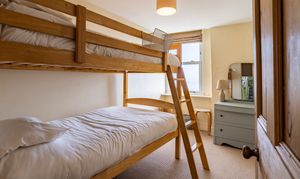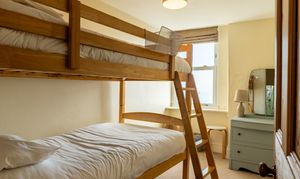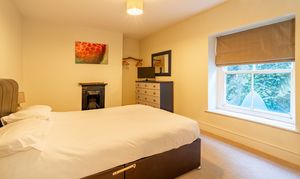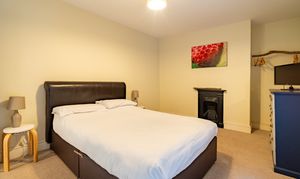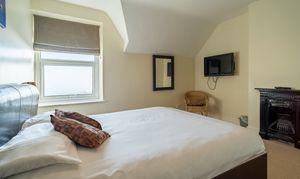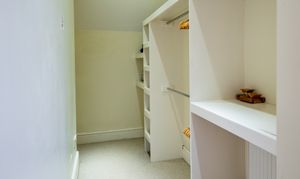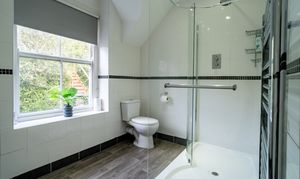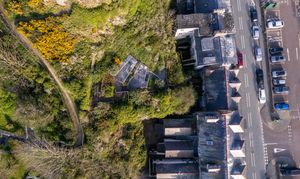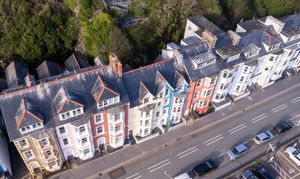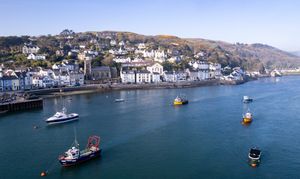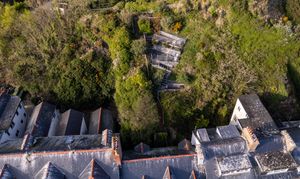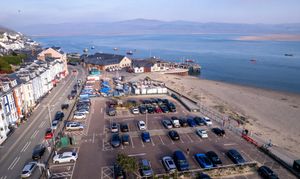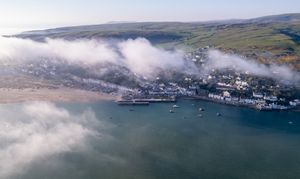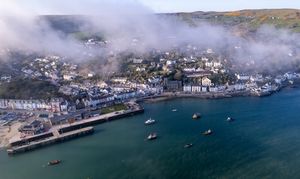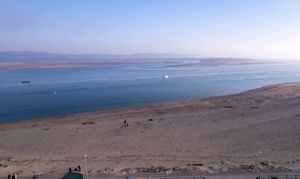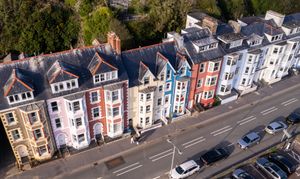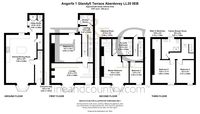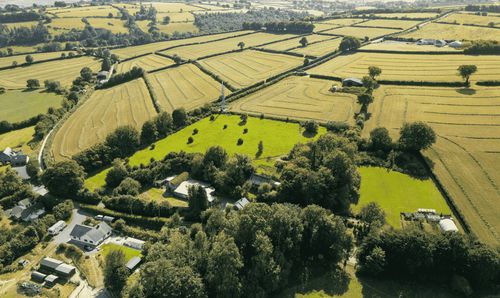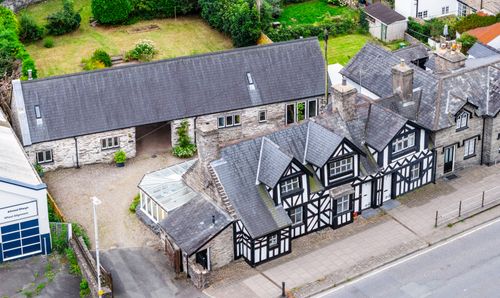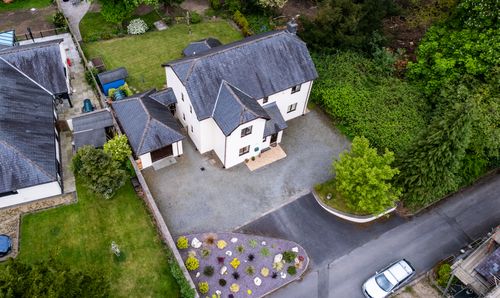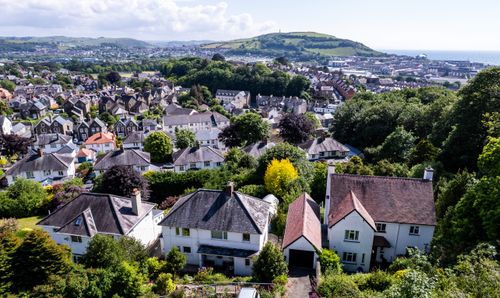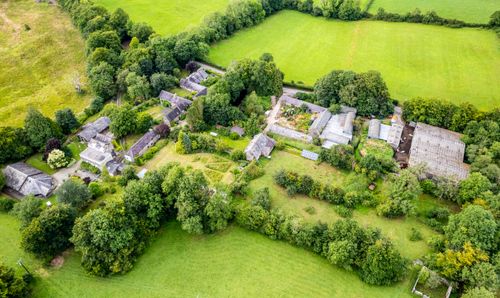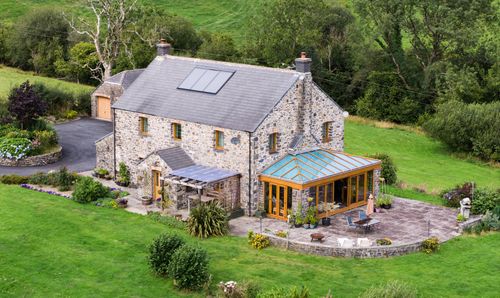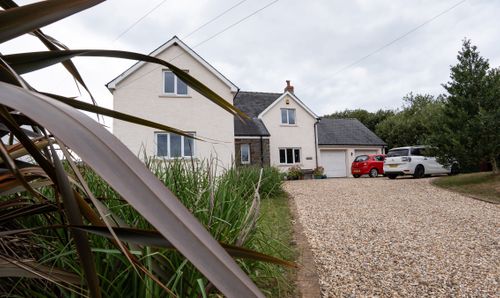Book a Viewing
To book a viewing for this property, please call Fine and Country West Wales & Pembrokeshire / Homes of Wales, on 01974 299055.
To book a viewing for this property, please call Fine and Country West Wales & Pembrokeshire / Homes of Wales, on 01974 299055.
5 Bedroom Character Property, Angorfa, 1 Glandovey Terrace, Aberdyfi, Gwynedd , LL35 0EB
Angorfa, 1 Glandovey Terrace, Aberdyfi, Gwynedd , LL35 0EB
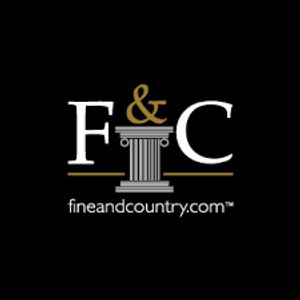
Fine and Country West Wales & Pembrokeshire / Homes of Wales
2nd Floor Suites 8 Great Darkgate Street, Aberystwyth
Description
Angorfa, 1 Glandovey Terrace, Aberdyfi — a truly exceptional opportunity to acquire a splendid four-storey Victorian residence, commanding sublime, uninterrupted views across the estuary and beaches of this highly sought-after coastal resort.
Beautifully maintained and lovingly cared for by the present owners, Angorfa offers flexible and elegantly proportioned accommodation, ideal for coastal living or as a luxurious holiday retreat.
Upon entering the property, you are welcomed into an impressive open-plan ground floor, featuring a magnificent kitchen/breakfast/dining area, thoughtfully designed with a high-quality fitted kitchen, alongside a practical utility room and a stylish outdoor shower.
The first floor is centred around a sumptuous sitting room, benefiting from two grand windows that perfectly frame the spectacular coastal panorama. This floor also offers an additional double bedroom and a contemporary shower room, ideal for guests or multi-generational living.
The second floor is dedicated to a light-filled principal suite, with breathtaking estuary views that mirror the sitting room below. This exquisite room also boasts a dressing area, a four-piece en-suite bathroom, and a separate shower room, offering an indulgent private space. A Bunk bedroom with sea views completes this floor.
The uppermost floor hosts two additional bedrooms, each enjoying elevated views over the coastline, together with a further well-appointed shower room.
Externally, the property benefits from a rear garden which provides elevated views towards the estuary — the perfect vantage point for al fresco dining or simply enjoying the stunning sunsets. The property has a side alley access, back yard and a shed for storage.Of additional appeal, the property is offered with no onward chain, facilitating a smooth and swift transaction for prospective purchasers.
Early viewing is highly recommended to appreciate the elegance, scale, and outstanding location that Angorfa has to offer.
Virtual Tour
Other Virtual Tours:
Property Details
- Property type: Character Property
- Price Per Sq Foot: £216
- Approx Sq Feet: 2,196 sqft
- Property Age Bracket: Victorian (1830 - 1901)
- Council Tax Band: G
Rooms
Entrance Porch
Kitchen Dining Breakfast Room
7.62m x 4.45m
An exceptional open-plan room, featuring a superb walk-in bay window with double-glazed units, offering a light and airy feel. There is ample space for a large family dining table, complemented by a superb central island unit with a solid wooden worktop. The room is enhanced by inset spotlighting, attractive timber flooring, a radiator, and a TV point. To the rear, there is a comprehensive range of eye and base and eye-level units, including space for a range cooker with extractor hood above, and a single drainer stainless steel sink unit with mixer tap positioned beneath a rear-facing double-glazed window. Further space is provided for a fridge/freezer.
View Kitchen Dining Breakfast Room PhotosUtility Area
3.00m x 2.08m
The kitchen opens into a utility room, offering an additional range of matching units, a cupboard housing the gas-fired boiler, plumbing for an automatic washing machine, cloaks hanging space, an additional storage cupboard, and a door leading directly to the yard.
View Utility Area PhotosFirst floor Sitting Room
6.53m x 3.58m
A truly spectacular reception room, benefitting from a stunning walk-in bay window and an additional double-glazed window, both providing far-reaching views over the estuary, the Aberdyfi skyline, and the bustling street below. The room also features a charming fireplace, creating a wonderful focal point.
View First floor Sitting Room PhotosFamily Shower Room
Shower room, which is fitted with a low-level WC, wash hand basin, tiled shower cubicle, and extractor fan.
View Family Shower Room PhotosBedroom 2
4.45m x 3.12m
The first floor also offers a double bedroom and a contemporary shower room, ideal for guests or multi-generational living.
View Bedroom 2 PhotosSecond Floor Landing
Master Bedroom 1 En Suite and Dressing room
4.37m x 4.27m
A magnificent front-facing room, enjoying sumptuous, panoramic views over the estuary and Aberdyfi skyline. This bedroom benefits from a large dressing room (8'10 x 4'2) with fitted storage units and an open-plan four-piece en-suite bathroom (10'5 x 8'4) , featuring a walk-in shower cubicle, pedestal wash hand basin, low-level WC, and an attractive freestanding feature bath beneath a double-glazed window to the rear – a true highlight of the home
View Master Bedroom 1 En Suite and Dressing room PhotosBedroom 3
3.35m x 2.13m
Also situated at the front of the property, this double bedroom enjoys the same outstanding views over the estuary and beyond.
View Bedroom 3 Photos3rd floor landing
Bedroom 4
A generously proportioned double bedroom with glorious estuary views. This room also benefits from a spacious walk-in wardrobe (10'5 x 4'5) , comparable in size to that of the master bedroom.
View Bedroom 4 PhotosBedroom 5
3.73m x 2.46m
Positioned at the front aspect, again offering remarkable estuary and skyline views.
View Bedroom 5 PhotosBathroom
An excellent-sized shower room comprising a walk-in shower cubicle, low-level WC, and pedestal wash hand basin.
Floorplans
Outside Spaces
Garden
The rear garden is accessed via a charming wooden bridge from the upper floors. The garden ascends, offering outstanding panoramic views over the surrounding area – a truly idyllic setting for relaxation and entertaining. The property has a side alley access, a backyard and shed for storage.
View PhotosYard
Yard to the rear of the property with side access to the front garden, with an outside shower, and toilet. The property has a shed for storage.
Location
Properties you may like
By Fine and Country West Wales & Pembrokeshire / Homes of Wales
