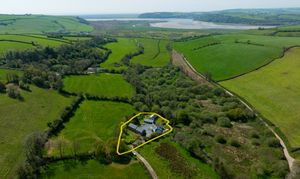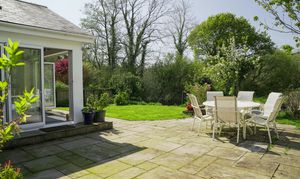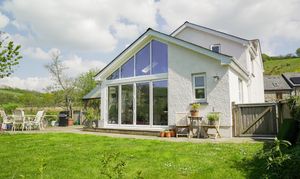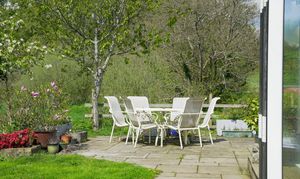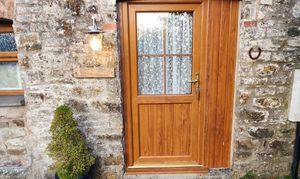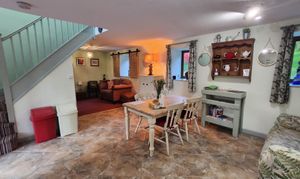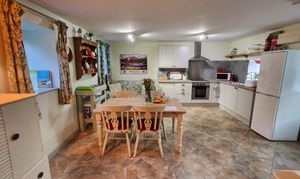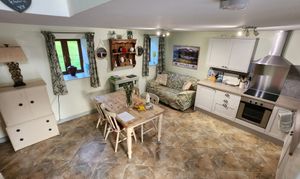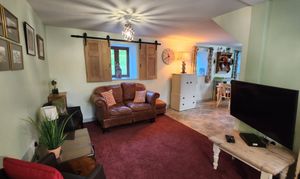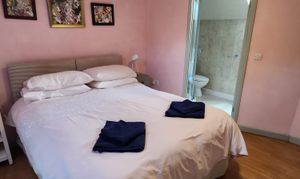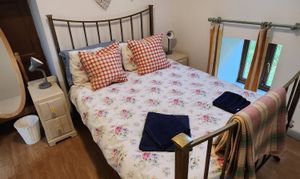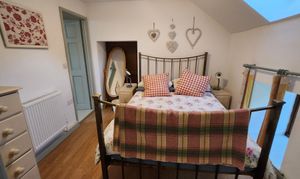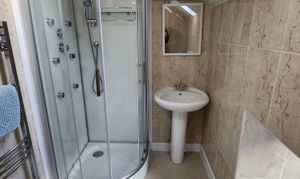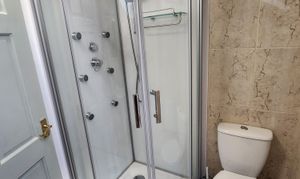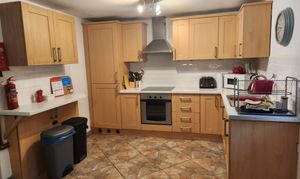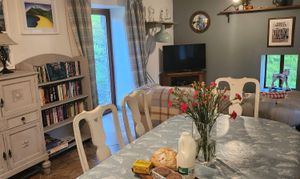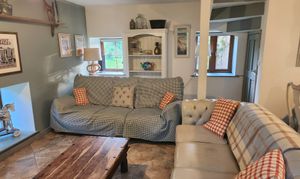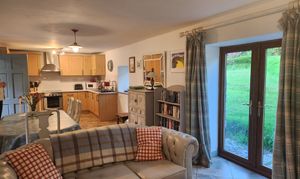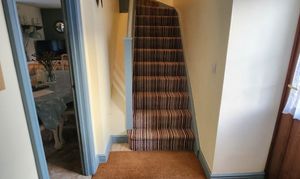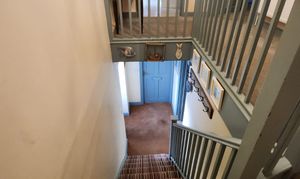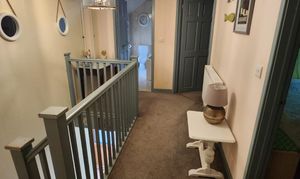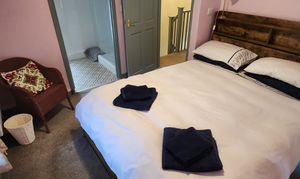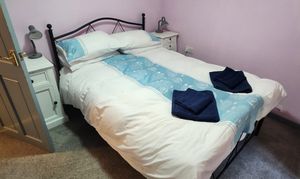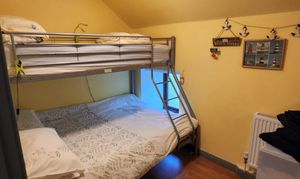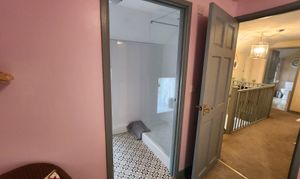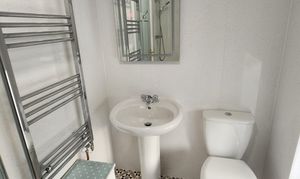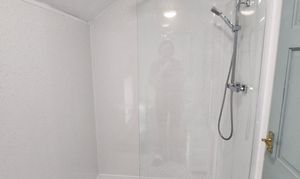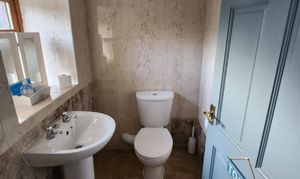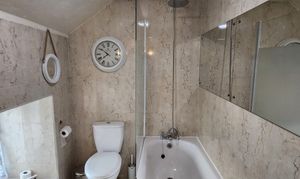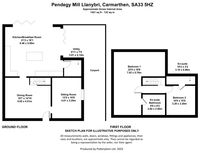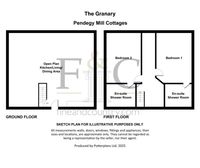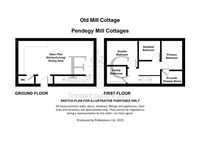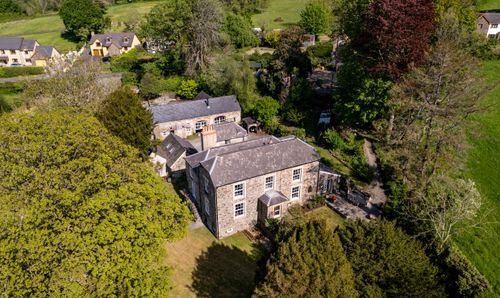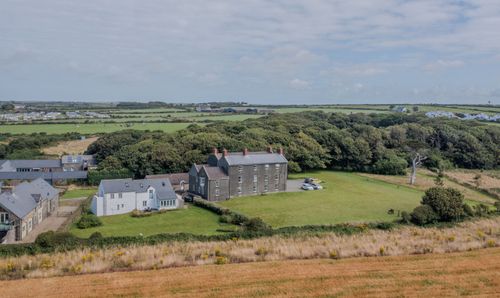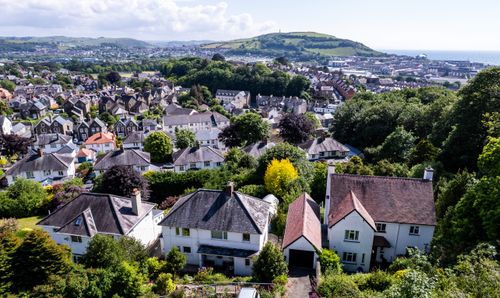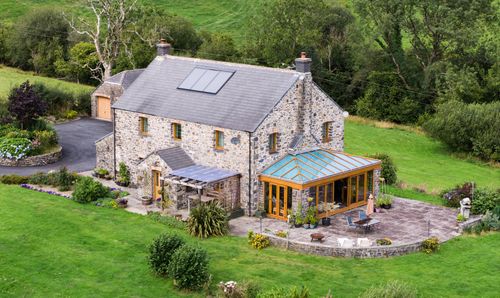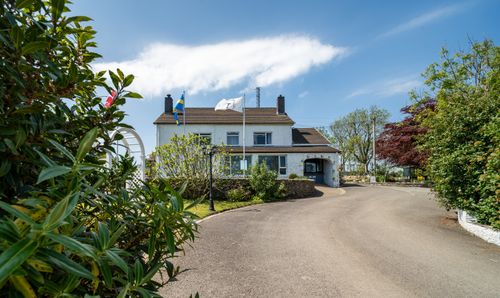Book a Viewing
To book a viewing for this property, please call Fine and Country West Wales & Pembrokeshire / Homes of Wales, on 01974 299055.
To book a viewing for this property, please call Fine and Country West Wales & Pembrokeshire / Homes of Wales, on 01974 299055.
7 Bedroom Detached House, Pendegy Mill, Llanybri, Carmarthen, SA33
Pendegy Mill, Llanybri, Carmarthen, SA33

Fine and Country West Wales & Pembrokeshire / Homes of Wales
2nd Floor Suites 8 Great Darkgate Street, Aberystwyth
Description
Fine & Country West Wales and Pembrokeshire are delighted to present Pendegy Mill to the market — a beautifully presented lifestyle accommodation business located in a tranquil, highly desirable setting close to Llansteffan beach and the stunning South Carmarthenshire coastline.
This charming, extended, and sympathetically improved former farmhouse offers a blend of character and contemporary design. The principal residence is a stylish two-storey home currently configured with two luxurious bedrooms en-suite. It boasts a spectacular open-plan kitchen, dining, and two fantastic reception rooms—all enjoying direct views and access to the gently flowing river and surrounding countryside.
Included within the estate are two well-presented, fully operational holiday cottages (2 and 3 bedrooms), each tailored to the ever-popular dog-friendly holiday market. These cottages provide a fantastic opportunity to continue or expand a successful self-catering business.
Approached via a quiet country lane, the setting is idyllic — a rural sanctuary with easy access to local amenities, the coast, and the wider beauty of South Carmarthenshire. Whether you’re seeking a fully operational holiday let business, a multi-generational living arrangement, or simply an elegant home in peaceful surroundings, Pendegy Mill offers a unique and compelling proposition.
Viewing is highly recommended to fully appreciate the opportunity on offer.
Ground Floor
Entrance Porch
A rustic-style canopied entrance with a slate-tiled step leading to a composite double-glazed security door.
Dining Room
A warm and welcoming space with attractive timber flooring, front-facing double-glazed window, and stairs rising to the first-floor landing. Under-stairs storage area with open-plan flow into the kitchen and sitting room.
Sitting Room
A characterful reception area with a wood-burning stove set within a substantial fireplace, timber flooring, part-exposed walling, and stylish sliding barn-style doors on a cast iron rail.
Kitchen / Dining Room
The heart of the home — a beautiful open-plan kitchen and dining area with a comprehensive range of contemporary eye and base-level units, slate-tiled flooring, and high-gloss finishes. The central island features a double bowl sink with mixer tap, while integrated appliances such as the fridge and freezer are built into the surrounding cabinetry. Laminate work surfaces complete the space.
Breakfast / Reception Area
A striking vaulted-ceiling space with skylights and bifold doors opening onto the rear garden and side patio, with uninterrupted views of the surrounding countryside and river.
Utility Room
A self-contained utility room with plumbing for a washing machine.
First Floor
Bedroom 1 – Principal Suite
A spacious, L-shaped room with two radiators, four double-glazed windows offering triple aspect views, and a Velux skylight. Includes a dedicated dressing area with two built-in wardrobes and ample floor space. The room could be reconfigured to create a third bedroom if desired.
En-Suite Bathroom
Features a freestanding bath with mixer tap and handheld shower attachment, pedestal wash basin, low-level WC, timber-panelled flooring, obscured window, and heated towel rail.
Bedroom 2
A generous front-aspect double bedroom with double-glazed window and two radiators.
En-Suite Shower Room
Walk-in rainfall shower with handheld attachment, pedestal wash hand basin, low-level WC, slate-tiled flooring, heated towel rail, and Velux window.
External Features
Rear Gardens & Grounds
Secluded and private, the gardens are thoughtfully landscaped and framed by mature trees, fruit trees, and ornamental acers. The property enjoys peaceful river frontage with private fishing rights.
Outbuildings include a substantial stone barn with light and power (with potential for conversion, STP) and a large summer house/workshop, currently used for storage and as a home gym.
Driveway, Parking & Carport
A shared driveway leads to both the main residence and the two holiday cottages, with private parking and a double carport featuring an EV charging point.
Solar PV Control System
A location to control the air-source heating and solar PV system, located on the premises.
Holiday Cottages
The Granary
A two-bedroom holiday cottage, with each bedroom enjoying its own en-suite shower room.
Mill Cottage
A three-bedroom cottage with two bathrooms.
Both cottages are successfully marketed in the dog-friendly holiday sector, drawing consistent repeat bookings and offering significant income potential. All properties reside in an idyllic location.
Please contact us for an early viewing to avoid missing out on this extremely beautiful residence and opportunity.
Exclusively marketed by Fine & Country West Wales
EPC Rating: E
Virtual Tour
Key Features
- Local amenities
- Air source heating
- Solar Panels
- EV charging point
- Rural
- Coastal
- Flexible Living Accommodation
- Established Self Catering Business
- Holiday Cottage
Property Details
- Property type: House
- Price Per Sq Foot: £676
- Approx Sq Feet: 1,109 sqft
- Plot Sq Feet: 34,380 sqft
- Council Tax Band: TBD
Rooms
Entrance Porch
A rustic-style canopied entrance with a slate-tiled step leading to a composite double-glazed security door.
View Entrance Porch PhotosDining Room
5.08m x 4.51m
A warm and welcoming space with attractive timber flooring, a double-glazed front-facing window, and stairs rising to the first-floor landing. Under-stairs storage area, open-plan flow into the kitchen and sitting room.
View Dining Room PhotosSitting Room
4.10m x 3.25m
A characterful reception space featuring a wood-burning stove set within an impressive fireplace with overhead mantle, timber flooring, double-glazed window, part-exposed walling, and feature sliding doors with cast iron rail mechanism.
View Sitting Room PhotosKitchen / Dining Room
6.46m x 5.50m
The heart of the home — a beautiful open-plan kitchen and dining area featuring a comprehensive range of eye and base-level units, slate-tiled flooring, and high-gloss finishes. A central island houses a double bowl sink with a mixer tap, while integrated appliances, including a fridge and freezer, are seamlessly built into the surrounding cabinetry. Laminate work surfaces complete the modern and functional design
View Kitchen / Dining Room PhotosBreakfast / Reception Area
A spectacular vaulted-ceiling space with skylights and bifold doors opening onto the rear garden and side patio, overlooking countryside and river.
View Breakfast / Reception Area PhotosUtility Room
3.01m x 2.17m
Utility room with a work surface, utility sink, plumbing for a washing machine, housing the air-source heating and solar energy systems. A self-contained space designed for efficiency and organisation.
Bedroom 1 – Principal Suite
7.02m x 5.70m
A large L-shaped room with triple aspect, four UPVC double-glazed windows, and a Velux skylight. Dedicated dressing area with two built-in double wardrobes. Wall-mounted designer radiator. Easily reconfigurable into 2 bedrooms if desired.
View Bedroom 1 – Principal Suite PhotosEn-Suite Bathroom
2.50m x 2.60m
A freestanding bath with mixer tap and handheld shower attachment, pedestal wash hand basin with tiled splashback, low-level WC, timber-panelled flooring, obscured double-glazed window, and heated towel rail.
View En-Suite Bathroom PhotosBedroom 2
3.20m x 3.20m
A well-sized front-aspect double bedroom with double-glazed window and radiator.
View Bedroom 2 PhotosEn-Suite Shower Room
5.31m x 0.96m
Large walk-in rainfall shower with additional handheld set, pedestal wash hand basin, low-level WC, heated towel rail, slate-tiled floor, and Velux window.
View En-Suite Shower Room PhotosThe Granary
The Granary is a two-bedroom holiday cottage which is lovingly restored, with each bedroom enjoying its own en-suite shower room and dog-friendly holiday sector, drawing in consistent repeat bookings and offering significant income potential in an idyllic location.
View The Granary PhotosMill Cottage
Mill Cottage is a three-bedroom cottage with two bathrooms, dog-friendly holiday sector, drawing in consistent repeat bookings and offering significant income potential in an idyllic location.
View Mill Cottage PhotosFloorplans
Outside Spaces
Rear Garden
Secluded and private, the rear gardens are beautifully landscaped and bordered by mature trees, fruit trees, and acers, all backing onto the tranquil river. Enjoy peaceful river frontage with private fishing rights. The grounds include a substantial stone barn with light and power (offering potential for conversion, STP), and a large summer house/workshop currently used as overflow storage and a home gym.
Parking Spaces
Car port
Capacity: 2
Attractive driveway leading to two cottages and the main residence. Parking in front of the double carport with an EV charging point.
Location
Properties you may like
By Fine and Country West Wales & Pembrokeshire / Homes of Wales


