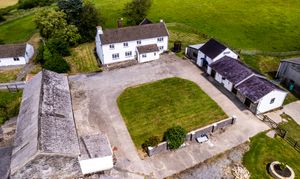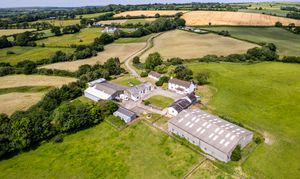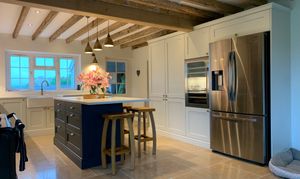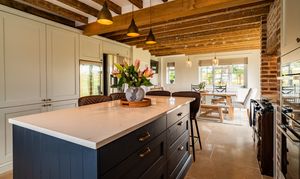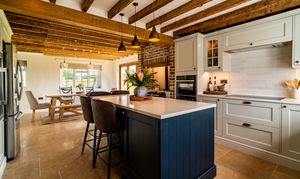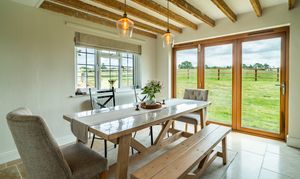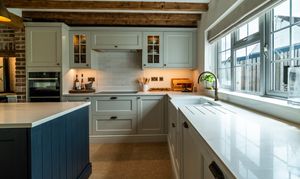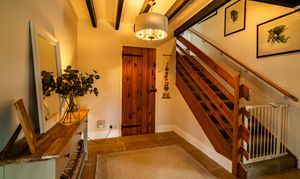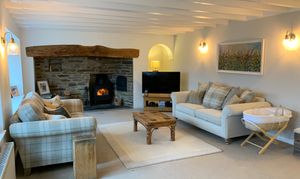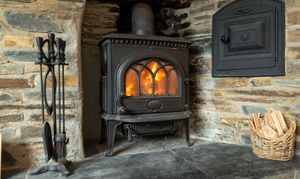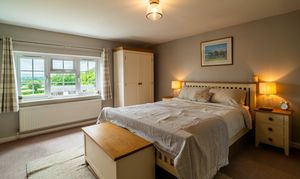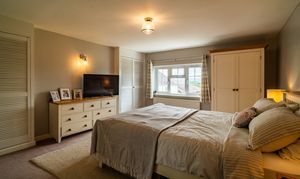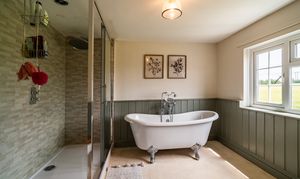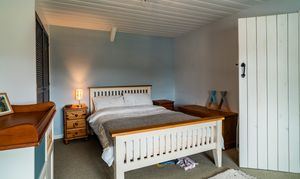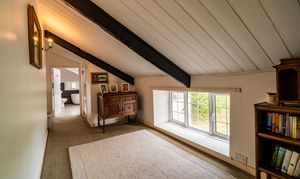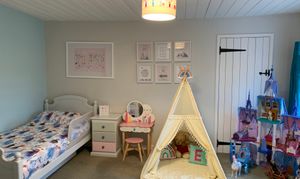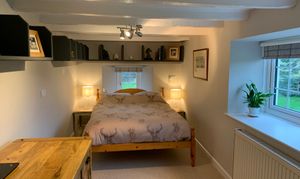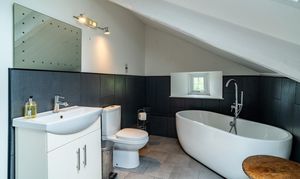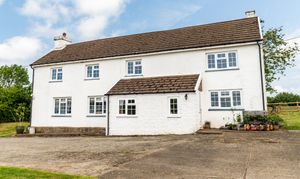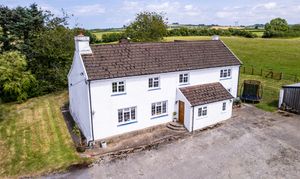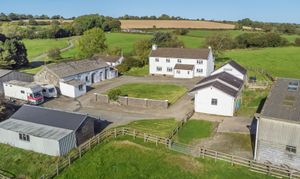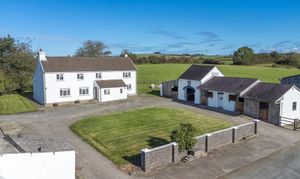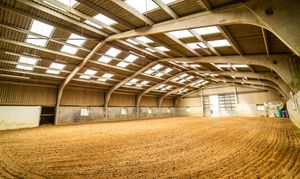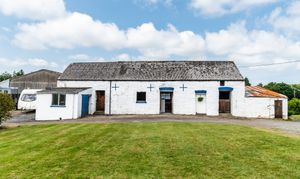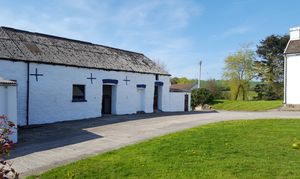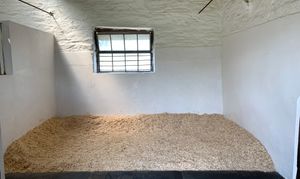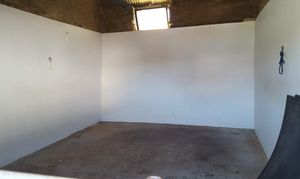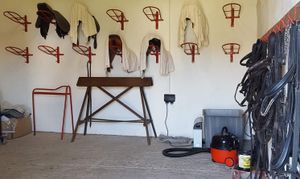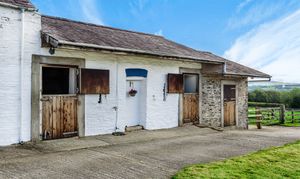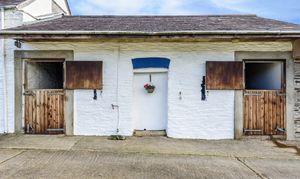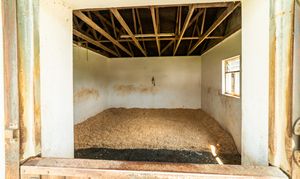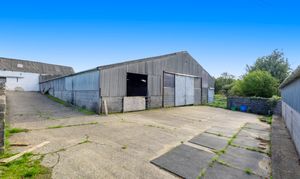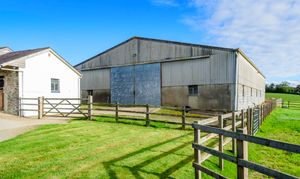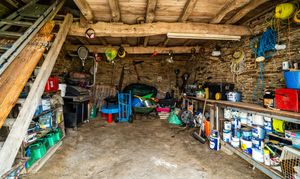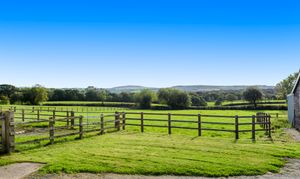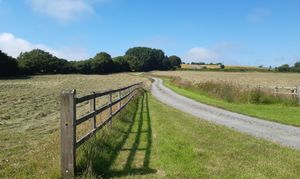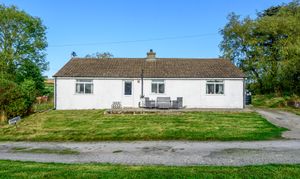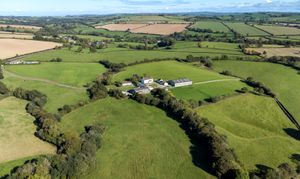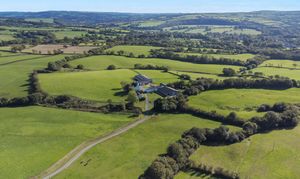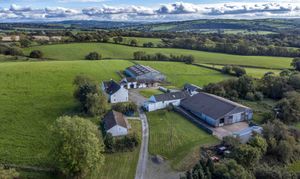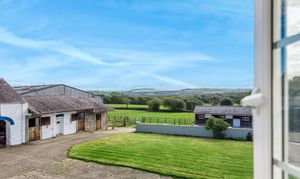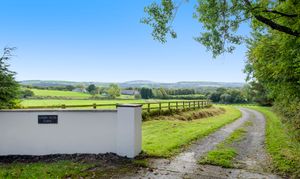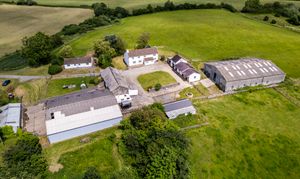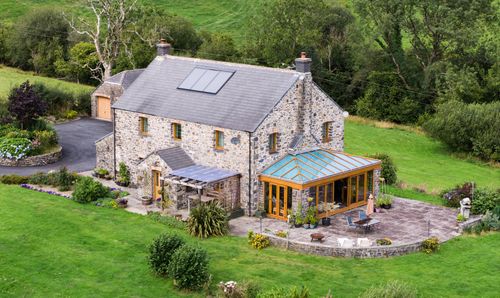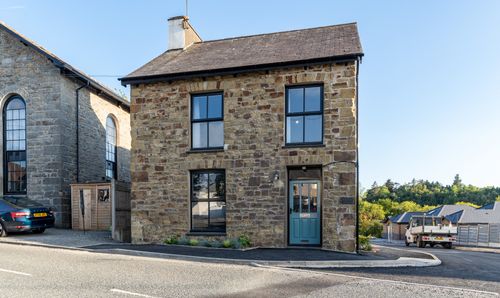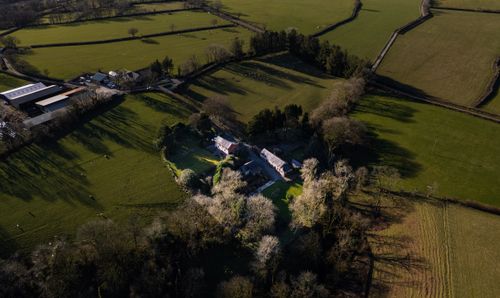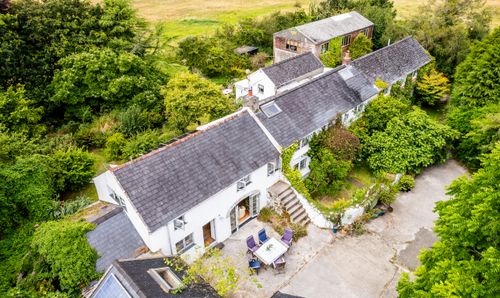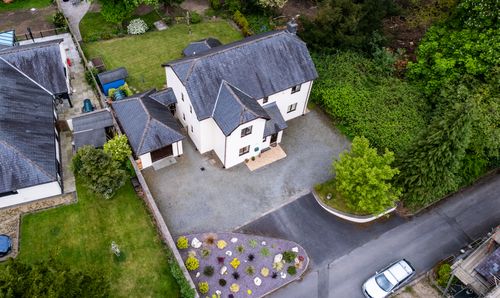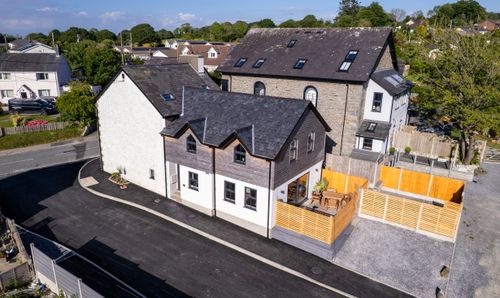Book a Viewing
To book a viewing for this property, please call Fine and Country West Wales & Pembrokeshire / Homes of Wales, on 01974 299055.
To book a viewing for this property, please call Fine and Country West Wales & Pembrokeshire / Homes of Wales, on 01974 299055.
6 Bedroom Detached House, Gwernmedd, Llangoedmor, Cardigan, SA43
Gwernmedd, Llangoedmor, Cardigan, SA43
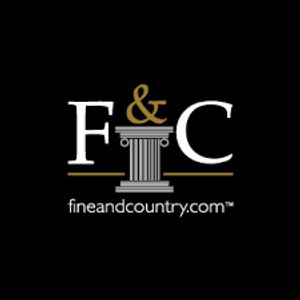
Fine and Country West Wales & Pembrokeshire / Homes of Wales
2nd Floor Suites 8 Great Darkgate Street, Aberystwyth
Description
A Distinguished Equestrian Smallholding with Detached Cottage, 33.5 Acres and Exceptional Lifestyle Potential
Offers in excess of £925,000
Fine & Country West Wales are delighted to present Gwernmedd Farm, a remarkable and versatile equestrian smallholding set in approx. 33.5 acres near Cardigan and the Cardigan Bay coastline. This beautifully restored four-bedroom farmhouse is complemented by a detached two-bedroom cottage, outstanding equestrian facilities, and far-reaching views of the rolling Welsh countryside.
Set within the picturesque rolling hills of West Wales, Gwernmedd Farm enjoys a sublime rural setting with panoramic countryside views and a private, scenic approach. Tucked away in the tranquil village of Llangoedmor, the property is just a short 5-minute drive from the vibrant market town of Cardigan, where you'll find artisan shops, supermarkets, galleries, excellent schooling options, and access to the glorious beaches and cliff walks of the Cardigan Bay coastline.
The property’s positioning is not only visually captivating — surrounded by gently undulating land and distant wooded hills — but it also enjoys easy access to the wider West Wales region. For equestrian buyers, this location is a haven, offering 10 large looseboxes, a sand/rubber indoor school and well fenced fields
A Rare Opportunity at a Competitive Price Point
Properties of this calibre — combining a stylish principal residence, detached guest cottage, high-quality equestrian infrastructure and over 30 acres of land — rarely come to market in such a desirable location at this price point. Gwernmedd Farm represents outstanding value, offering the ideal blend of lifestyle, land and long-term potential.
Whether you are seeking an equestrian retreat, a multigenerational family home, or a smallholding with scope for diversification, this is a property that delivers on every front.
Presented by Fine & Country West Wales
EPC Rating: D
Virtual Tour
Other Virtual Tours:
Key Features
- Stabling Block
- Equestrian Facilities
- Additional Detached Cottage
- Over 30 Acres
- Rural
- Privacy
Property Details
- Property type: House
- Price Per Sq Foot: £1,023
- Approx Sq Feet: 904 sqft
- Plot Sq Feet: 1,076,391 sqft
- Council Tax Band: G
Rooms
Entrance Porch & Hallway
2.95m x 1.66m
UPVC glazed front door opens into a welcoming tiled porch, flowing into a spacious entrance hall with beamed ceiling, tiled floor, under-stairs storage and stairs rising to the first floor.
View Entrance Porch & Hallway PhotosSitting Room
6.85m x 4.95m
A charming dual-aspect reception room with exposed stonework, feature fireplace housing a wood-burning stove and original bread oven. Two radiators, recessed display area, beamed ceiling and countryside views.
View Sitting Room PhotosKitchen / Dining Room
8.02m x 4.30m
A beautifully appointed space with a comprehensive range of solid wood shaker base units, Quartz worktops, integrated double oven, 5 ring induction hob with extractor, integrated wine/beer fridge, and double-bowl ceramic butler. A refitted AGA adds charm, while bi-folding doors and two large UPVC windows offer panoramic garden views. The space flows seamlessly into a family dining area with limestone tiled floors and exposed beams. Further entrance porch/boot room (1.75m x 1.65m)
View Kitchen / Dining Room PhotosRear Hall & Utility
6.08m x 2.27m
Practical utility space with base units, plumbing for washing machine, tumble dryer space, and downstairs shower. A slate-topped storage room connects to:
Study/Bedroom 4 Ground Floor
4.43m x 3.94m
Dual aspect with UPVC windows, beamed ceiling, radiator – perfect as a fourth annexe bedroom or, home office.
Main Landing
A spacious and light-filled landing with large UPVC window to rear, radiator, feature beams, airing cupboard and further walk in storage.
Principal Bedroom
4.72m x 3.94m
Generous front-facing double with beautiful views over the courtyard and paddocks. Two built-in wardrobes, radiator, and access through to:
View Principal Bedroom PhotosEn Suite Bathroom
3.80m x 3.21m
Luxurious four-piece suite including slipper bath with handheld shower, large walk-in rainfall shower, vanity unit with basin, low-level WC, heated towel rail, part wood-panelled walls, underfloor heating and stunning countryside views from the large double-glazed window.
View En Suite Bathroom PhotosBedroom Two
4.37m x 3.46m
Double bedroom with front aspect, two built-in wardrobes, radiator, and rural views.
View Bedroom Two PhotosBedroom Three
4.40m x 3.55m
Charming double with walk in wardrobe, radiator, pine-panelled ceiling and front-facing UPVC window.
View Bedroom Three PhotosFamily Bathroom
3.75m x 2.30m
Refitted with slipper bath, vanity basin, WC, radiator, Velux window, tiled floor, part-tiled walls, and a further small double-glazed window.
View Family Bathroom PhotosDetached Cottage Accommodation
Open Plan Kitchen / Dining / Living Room
Ideal for holiday let or guest annexe. approx. 24'0 x 16'0
Bedrooms x2
Two light and well-presented bedrooms with neutral décor. 12'x10' each.
Equestrian Facilities & Land
Full details coming soon — this will include: - Quadrangle courtyard including 10 looseboxes - Feed and tack room - 19 x 30 indoor school with sand/rubber surface, plumbed sprinkler system and mirrors - 33.5 acres separated into 7 fields, all with mains water troughs and predominantly hedge/post and rail fencing. Currently used for grazing and 1/2 cuts of hay/haylage each year. (grazing, woodland, hay cut etc.)
View Equestrian Facilities & Land PhotosThe Barns
Barn 1: 15m x 5.9m Barn 2: 23m x 20.5m. This is split into 3 sections (23m x 6.5m, 23m x 8.7m and 23m x 4.6m). Barn 2 has electricity and water and had a completely new roof and sides in 2022.
Floorplans
Outside Spaces
Garden
Set within approximately 33.5 acres, the grounds of Gwernmedd are a true highlight of this exceptional property. The gardens and surrounding land enjoy panoramic views across the rolling countryside, extending towards Cardigan and the Cardigan Bay coastline. Whether you’re admiring the panoramic garden views from the farmhouse, exploring the fields, or simply relaxing outdoors, the setting offers a remarkable sense of space, privacy, and natural beauty — an idyllic backdrop for both country living and equestrian pursuits.
View PhotosParking Spaces
Driveway
Capacity: 4
A private driveway that accommodates multiple vehicles.
Location
Nestled in the rolling hills of Llangoedmor, Gwernmedd enjoys panoramic views and a private setting, just 10 minutes from Cardigan’s shops, schools, and the stunning Cardigan Bay coast.
Properties you may like
By Fine and Country West Wales & Pembrokeshire / Homes of Wales
