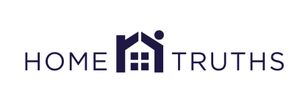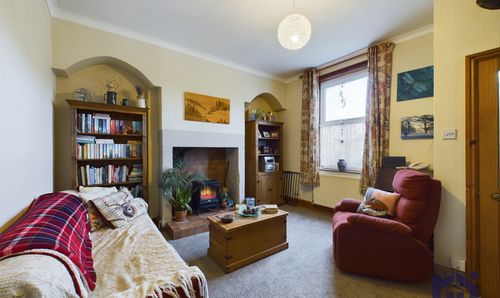Book a Viewing
To book a viewing for this property, please call Home Truths Sales and Lettings Agents, on 01257 451673.
To book a viewing for this property, please call Home Truths Sales and Lettings Agents, on 01257 451673.
4 Bedroom Detached House, Woodhart Lane, Eccleston, PR7 5TB
Woodhart Lane, Eccleston, PR7 5TB

Home Truths Sales and Lettings Agents
265 The Green, Lancashire
Description
Delightful, spacious true bungalow on a quiet cul de sac with fabulous views, in one of the most sought after locations in the village, within easy reach of all amenities, excellent schools and countryside walks. This first class family home offers over 1700 square feet of elegant accommodation.
To the front the gravelled driveway has island beds with mature planting including a gorgeous acer, wisteria and evergreen shrubs, and offers ample parking adjacent to the detached garage with power and light.
Stroll down the meandering path to the main entrance and step into the large and welcoming hallway with cloakroom off comprising wc and wash hand basin. Also to the front is the study/home office which would also make an excellent snug or fourth bedroom, and tucked away to the side is the utility/boot room where you can sort out muddy children or dogs before letting them into the living accommodation.
To the rear, the heart of the home has a bank of bifolding doors opening to the garden with plenty of space for dining and substantial comfortable furniture with additional natural light from a ceiling lantern. The beautiful, bespoke kitchen comprises a range of wall and base units with central island topped with quartz work surfaces and etched drainer, larder cupboards range cooker, dishwasher and space & power for an American style refrigerator.
Step outside onto the south west facing composite deck veranda having views over open countryside and leading to the lawn bordered by mature planting for additional privacy and down to the covered pergola on Indian stone terrace. Whether you are entertaining or simply relaxing, this is a very special place to be.
Back inside, an internal hallway leads from the living rooms to the main sleeping accommodation. The sumptuous master suite enjoys views over the garden and benefits from en suite comprising tiled flooring and elevations, feature wash hand basin, wc, period style towel rail and rainfall mixer shower in cubicle. There are two further double bedrooms to the front and the family bathroom comprises fully tiled elevations and flooring, bath with screen and mixer shower over, wc, wash hand basin and ladder heated towel rail.
If you are seeking stylish accommodation on one level or just the perfect family home, do give us a call to arrange a viewing and make it yours. Council tax E, EPC C, Freehold.
EPC Rating: C
Other Virtual Tours:
Key Features
- Stunning family home
- True bungalow with four bedrooms
- Over 1700 square feet of versatile accommodation
- South west facing garden with views
- Video and virtual tour
- Quiet cul de sac location
Property Details
- Property type: House
- Price Per Sq Foot: £392
- Approx Sq Feet: 1,720 sqft
- Plot Sq Feet: 8,826 sqft
- Property Age Bracket: 1970 - 1990
- Council Tax Band: E
Floorplans
Outside Spaces
Garden
Delightful gardens to the front and rear of the property
Parking Spaces
Driveway
Capacity: 6
Location
Properties you may like
By Home Truths Sales and Lettings Agents


















































