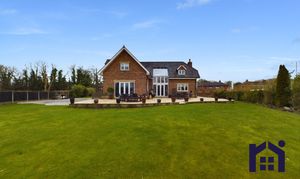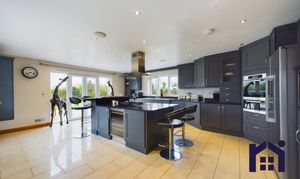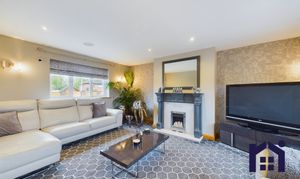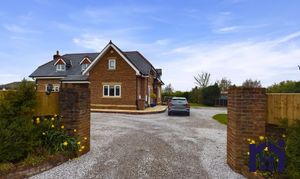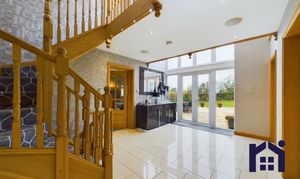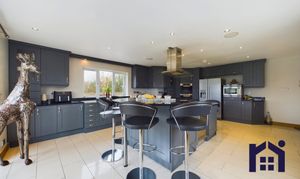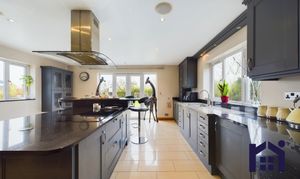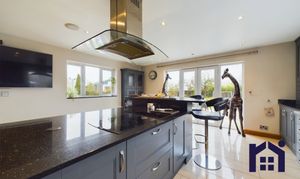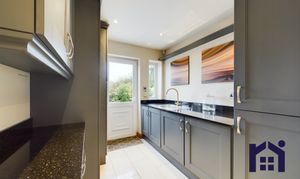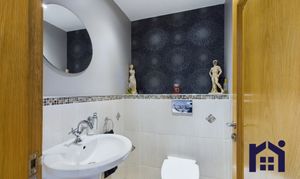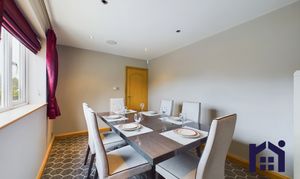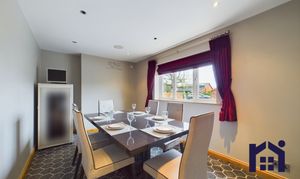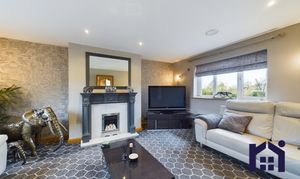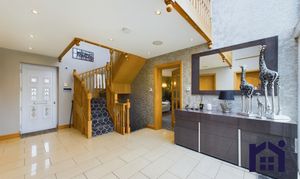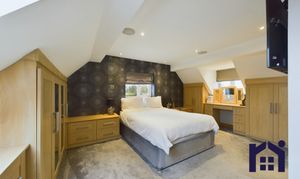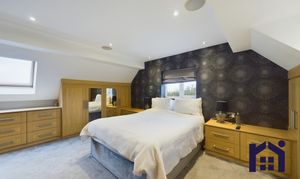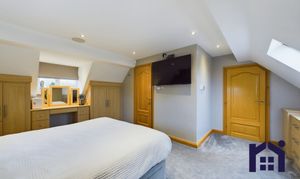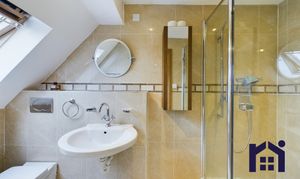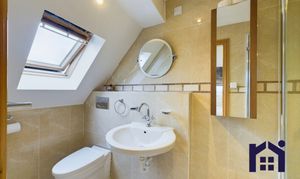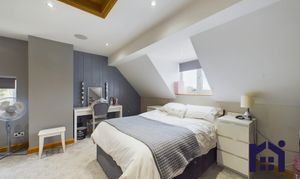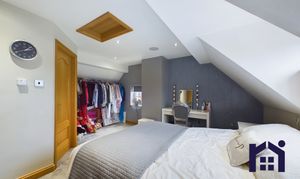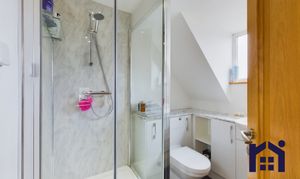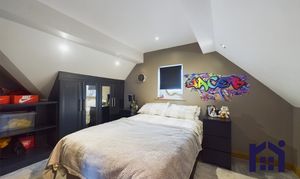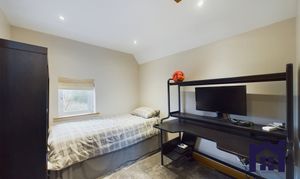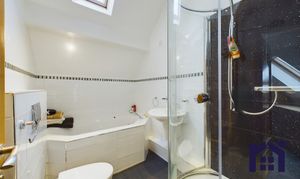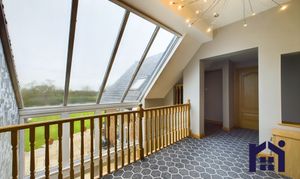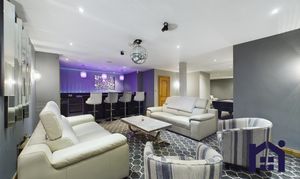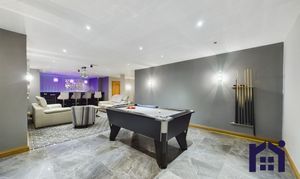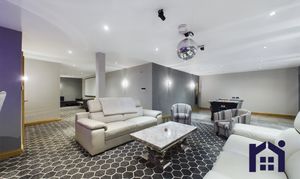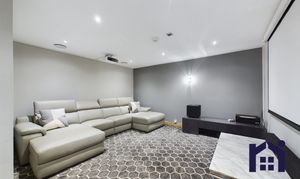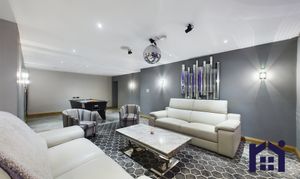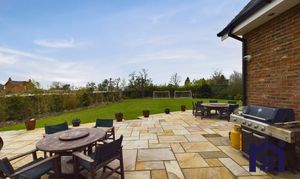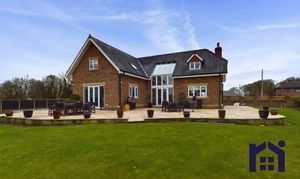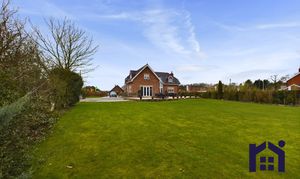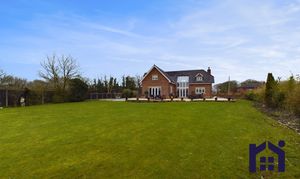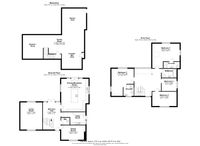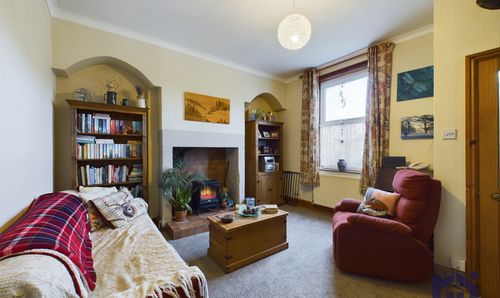Book a Viewing
To book a viewing for this property, please call Home Truths Sales and Lettings Agents, on 01257 451673.
To book a viewing for this property, please call Home Truths Sales and Lettings Agents, on 01257 451673.
4 Bedroom Detached House, Southport Road, Eccleston, PR7 6ES
Southport Road, Eccleston, PR7 6ES
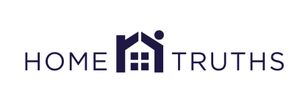
Home Truths Sales and Lettings Agents
265 The Green, Lancashire
Description
Fantastic, individual detached property offering 4/5 bedrooms set on just over 0.4 acres in a popular and sought after location designed with style and with entertainment, relaxation and enjoyment in mind. With over 2,900 square feet of accommodation on offer this property is a first class family home.
Surrounded by gardens, the property is approached via the gravelled driveway large enough to accommodate several vehicles including motorhome or caravan. Step onto the terrace and stroll up to the main entrance, opening to the impressive vaulted hallway, which could be used as a dining room, with porcelain tiles and patio doors to the rear. To one side is the living room with gas fire in hearth, and to the other is a room currently used as a dining room but could be a home office or even bedroom 5!
To the rear is the heart of the house comprising a range of wall and base units topped with granite work surfaces and elevated breakfast bar. Integrated appliances include dishwasher, wine cooler an Miele induction hob, microwave, electric oven, grill and warming drawer as well as space, power and plumbing for an American style refrigerator and freezer. French windows open to the rear garden.
Completing the ground floor is the utility room with Vaillant combi boiler, granite work surfaces and space, power and plumbing for additional appliances, and the cloakroom comprising floating wash hand basin and wc.
Externally the property benefits from a large, west facing rear garden which is mainly laid to lawn and bordered by mature planting, all overlooked by a substantial Indian stone terrace making this the perfect place to relax and entertain with friends and family. Additionally, there is lapsed planning permission (06/01406/FUL) for a detached four car garage with office space and bathroom above.
Back inside, stairs lead up to the galleried first floor landing with space for a work station if required and with views over the countryside to both the front and rear. Bedroom one has built in wardrobes and en suite comprising mixer shower in cubicle, fully tiled elevations and flooring, wc and wash hand basin. Bedroom two also has en suite facilities and the two further bedrooms are served by the family bathroom comprising bath, mixer shower in cubicle, wc and floating wash hand basin.
Finally, the basement is dedicated to the pursuit of happiness with bespoke bar comprising refrigerators, sink and granite work surfaces overlooking a comfortable seating area. Further along are two games areas for those who like pool and a cinema room with projector and screen.
This spacious property is constructed from York hand made brick with Welsh slate roof, and, along with alarm and CCTV, has internet ports throughout, category 5 cabling to speakers and individually controlled underfloor heating to all rooms except the basement. There is also lapsed planning permission for the erection of a garage. If you can see yourself enjoying all that this family home has to offer then please give us a call to arrange a viewing and make it yours. Council tax F, EPC C, Freehold.
EPC Rating: C
Virtual Tour
Other Virtual Tours:
Key Features
- Stunning individual property
- Entertainment complex
- Ample parking/Planning permission for garage
- Four double bedrooms/2 en-suite
- Stunning entrance/dining hallway
Property Details
- Property type: House
- Price Per Sq Foot: £224
- Approx Sq Feet: 2,900 sqft
- Plot Sq Feet: 19,224 sqft
- Property Age Bracket: 1990s
- Council Tax Band: F
Floorplans
Outside Spaces
Garden
Large garden to the rear of the property
Parking Spaces
Driveway
Capacity: 6
Location
Properties you may like
By Home Truths Sales and Lettings Agents
