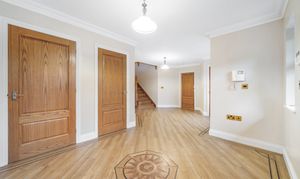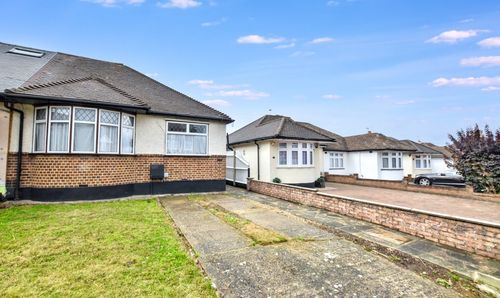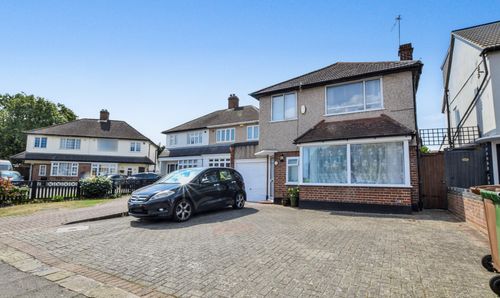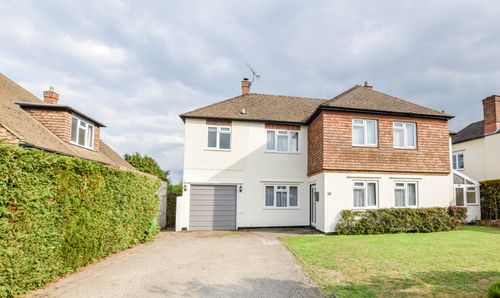Book a Viewing
To book a viewing for this property, please call Langford Rae Property Agents, on 01689 862770.
To book a viewing for this property, please call Langford Rae Property Agents, on 01689 862770.
6 Bedroom Detached House, Chelsfield Hill, Orpington, BR6
Chelsfield Hill, Orpington, BR6

Langford Rae Property Agents
Langford Rae Property Agents, 49 Windsor Drive
Description
We are pleased to offer for rental this substantial 5/6 bedroom detached family home positioned within the prestigious Chelsfield Park Estate and approached through electric wrought iron gates and via a shared entrance driveway drive which splits to give private parking for several vehicles. This spacious detached house was built in 2005 in the Tudor style and is of rustic brick construction relieved by tile hanging and Tudor panelling to the upper part and leaded light double glazed windows.
The ground floor offers versatile accommodation and comprises, entrance hallway with amtico flooring and solid oak staircase to the first floor, wc, cloaks cupboard, utilities cupboard, study with fitted carpet and oriel bay window, 23’ lounge with flagstone floor and marble fireplace with hearth, brick and glazed conservatory with ceramic tiled floor, kitchen breakfast room measuring 19’8 x 12’8 and fitted with a range of Chambers light oak base and wall units, Italian marble work surfaces, central island having a marble worktop. Appliances include an integrated NEFF double oven, microwave, four ring gas hob, dishwasher and space for an American style fridge freezer.
The ground floor also includes a utility room with Italian marble work surfaces, space and plumbing for washing machine, space for tumble dryer and range of base and wall units, and a gardeners wc which can be accessed externally.
To the first floor are five double bedrooms, with both the master and bedroom two benefiting from en suites and dressing rooms. The family bathroom is fitted with a suite comprising a bath with mixer tap and pull out shower, low level wc, bidet, pedestal wash hand basin with mixer tap and fully tiled double shower cubicle with two shower heads.
The second floor features a 25’ x 19’5 games room which could also be used as a sixth bedroom and has eaves storage.
The rear garden measures approximately 130 ft and is mainly laid to lawn with a full width paved patio and side access. To the front is an extensive gravel driveway for numerous cars and a detached garage with power and light.
Chelsfield Hill is within Chelsfield Park and members of the Residents Association have access to the private tennis courts and recreation facilities. Chelsfield and Knockholt Stations are both nearby and the property is close to highly regarded state, grammar and private schools, including St. Olave's Grammar and Newstead Woods. Polhill Garden Centre, bridleways and woodland walks are all within a mile and the M25 can be joined for major road networks, Gatwick and Heathrow airports.
EPC Rating: C
Virtual Tour
Key Features
- DETACHED 5/6 BEDROOM HOUSE
- LOCATED WITHIN CHELSFIELD PARK
- CLOSE TO CHELSFIELD AND KNOCKHOLT STATIONS
- GATED ENTRANCE
- UNDERFLOOR HEATING TO GROUND FLOOR
- DETACHED DOUBLE GARAGE AND DRIVEWAY PARKING
- GAS CENTRAL HEATING AND DOUBLE GLAZING
- PRIVATE REAR GARDEN
Property Details
- Property type: House
- Approx Sq Feet: 3,654 sqft
- Property Age Bracket: 2000s
- Council Tax Band: H
Floorplans
Outside Spaces
Rear Garden
40.00m x 20.00m
Mainly laid to lawn, and tiered, with a paved patio skirting the property.
Parking Spaces
Double garage
Capacity: 2
Driveway
Capacity: 6
Large gravel driveway with space for multiple vehicles.
Location
Properties you may like
By Langford Rae Property Agents






























