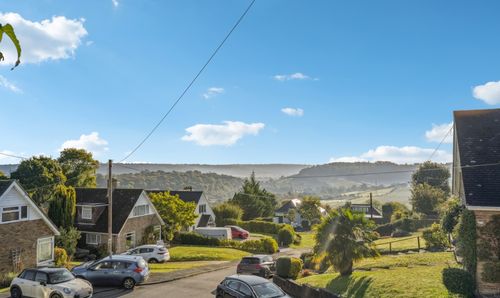Book a Viewing
To book a viewing for this property, please call Tim Russ and Company, on 01844 275522.
To book a viewing for this property, please call Tim Russ and Company, on 01844 275522.
3 Bedroom Terraced House, Saunderton Vale, Saunderton, HP14
Saunderton Vale, Saunderton, HP14

Tim Russ and Company
Tim Russ Ltd, 1 High Street
Description
A bright and spacious three bedroom home on this popular development, situated close to the mainline railway station and surrounded by glorious countryside.
The house offers to the ground floor a hallway accessing the well fitted kitchen with integrated appliances, the spacious dining room is adjacent, the lounge is a good size with doors to the conservatory and from here door to the garden. There is also a downstairs cloakroom. To the first floor is a landing accessing the bedrooms and bathroom. Bedroom one benefits from an en-suite shower room and includes bult in wardrobes. Bedrooms two and three also benefit from built in wardrobes. The family bathroom is fitted in a white suite with panel enclosed bath with shower over, WC and wash basin with tiled walls.
To the rear of the property is a well tended garden mainly laid to lawn with floral borders and a paved patio area with a pond, at the end is a raised platform area and shed. At the front there is a useful store cupboard housing the gas boiler, driveway parking.
Council Tax Band D
Tenure Freehold
EPC Rating: D
Key Features
- MODERN KITCHEN
- BRIGHT DINING ROOM
- TWO BATHROOMS
- DOWNSTAIRS CLOAKROOM
Property Details
- Property type: House
- Price Per Sq Foot: £369
- Approx Sq Feet: 1,219 sqft
- Plot Sq Feet: 1,841 sqft
- Council Tax Band: D
Floorplans
Outside Spaces
Rear Garden
Parking Spaces
Driveway
Capacity: 2
Location
Properties you may like
By Tim Russ and Company












