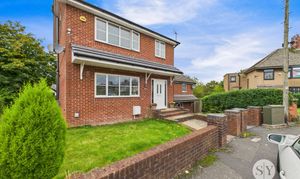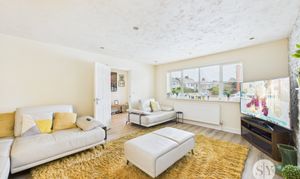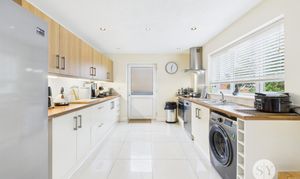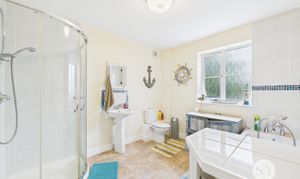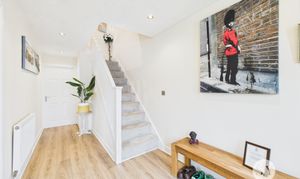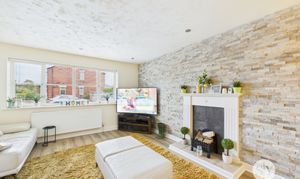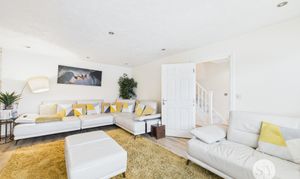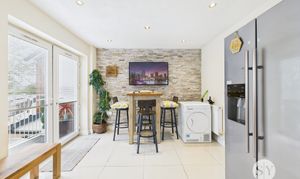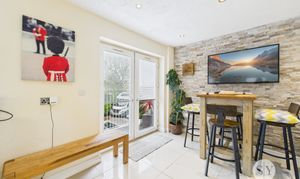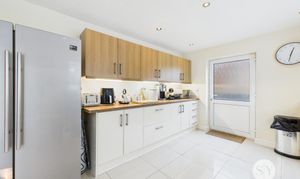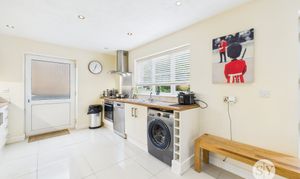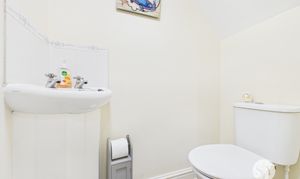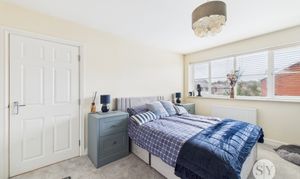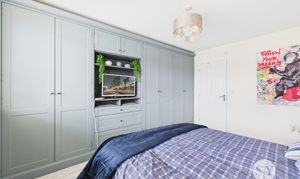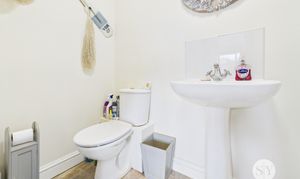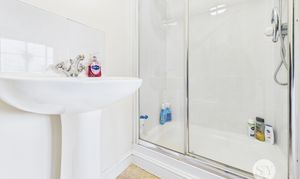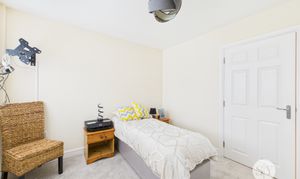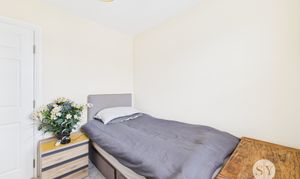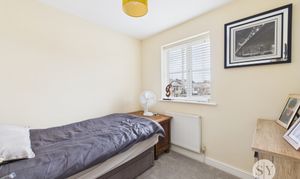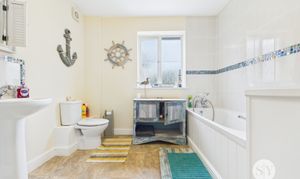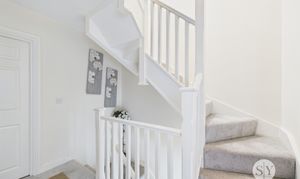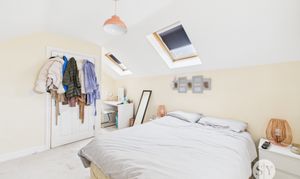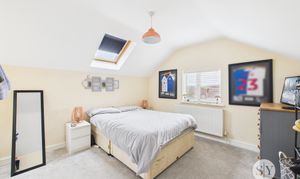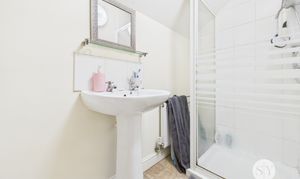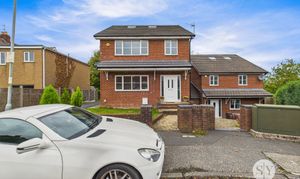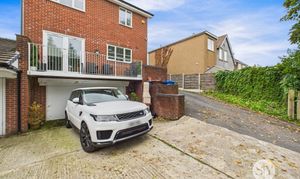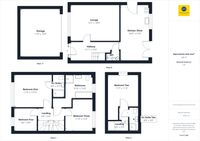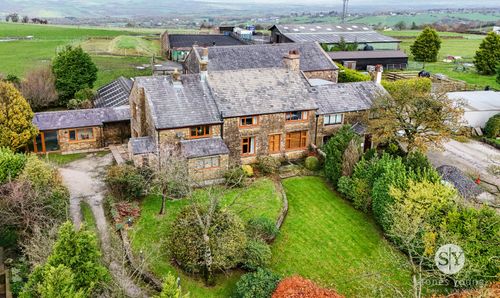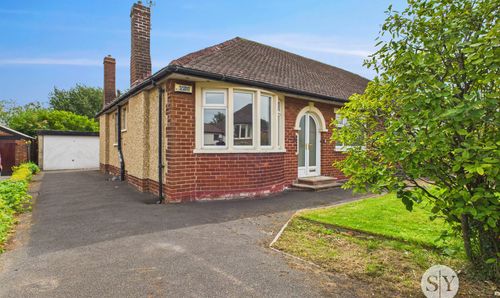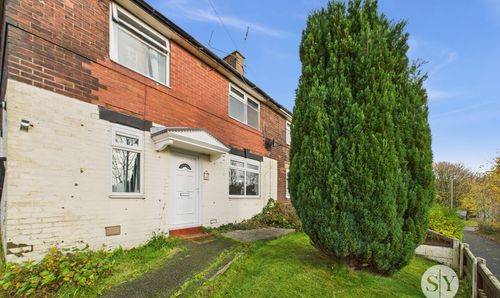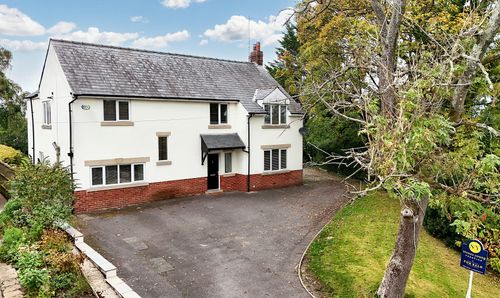Book a Viewing
To book a viewing for this property, please call Stones Young Sales and Lettings, on 01254 682470.
To book a viewing for this property, please call Stones Young Sales and Lettings, on 01254 682470.
4 Bedroom Detached House, Walden Road, Blackburn, BB1
Walden Road, Blackburn, BB1

Stones Young Sales and Lettings
Stones Young Sales & Lettings, The Old Post Office
Description
**STUNNING HOME IN A DESIRABLE RAMSGREAVE LOCATION, OFFERING A BLEND OF MODERN ELEGANCE AND FUNCTIONAL LIVING SPACES**
Step into this impressive property through a spacious hallway leading to the contemporary high gloss kitchen diner, perfect for entertaining friends or relaxing with family. The sleek design and ample space make it a focal point for both formal and casual dining. The spacious reception room provides a comfortable area for unwinding or relaxing with guests, with a striking tiled wall as its design focal point.
The property is set over three floors, ensuring privacy and space for every resident. The first floor features three bedrooms, including the master bedroom with a stylish en-suite, along with a large family bathroom showcasing modern fixtures and a four-piece suite in pristine white. Ascend to the second floor to discover a large double bedroom with its own en-suite, promising a retreat-like feel for ultimate relaxation.
Neutral decor throughout the house sets a sophisticated backdrop for personal touches and interior styling, blending seamlessly with any design preference. A balcony to the rear of the kitchen adds a touch of outdoor charm, providing a perfect spot for morning coffees or evening sunsets.
This property offers several parking options, including a shared driveway, double garage, and additional on-street parking, ensuring convenience for residents and their guests. The freehold tenure, council tax band E, and water meter further add to the practicality and value of this home.
In conclusion, this property presents a rare opportunity for comfortable living in a sought-after location. With its contemporary interiors, versatile living spaces, and potential for customisation, this house is ready to accommodate the needs of its future owners. Don't miss out on the chance to make this house your home and elevate your lifestyle to new heights.
EPC Rating: C
Key Features
- Contemporary High Gloss Kitchen Diner
- Spacious Reception Room
- Driveway, Double Garage & Additional On Street Parking
- Four Generous Bedrooms
- Large Family Bathroom plus Two En-Suites
- Set Over Three Floors
- Neutral Decor Throughout
- Desirable Ramsgreave Location
- Freehold; Council Tax Band E; On a Water Meter
Property Details
- Property type: House
- Property style: Detached
- Price Per Sq Foot: £237
- Approx Sq Feet: 1,580 sqft
- Plot Sq Feet: 3,563 sqft
- Council Tax Band: E
Rooms
Hallway
Laminate flooring, stairs to the first floor, ceiling spotlights, panel radiator, upvc double glazed front door
View Hallway PhotosLounge
Laminate flooring, ceiling spotlights, panel radiator, upvc double glazed window, tiled fireplace
View Lounge PhotosKitchen/Diner
Tiled flooring, fitted base and wall units with contrasting worktop, integrated electric hob, integrated electric oven, extractor fan, sink and drainer, space for washing machine, space for dishwasher, space for fridge freezer, upvc double glazed back door, upvc double glazed window, upvc double glazed french door, space for dining table
View Kitchen/Diner PhotosMaster Bedroom
Carpet flooring, panel radiator, upvc double glazed window, fitted wardrobes, ensuite
View Master Bedroom PhotosEn suite
Vinyl flooring, tiled splashbacks, three piece in white comprising of basin, wc and shower enclosure with mains fed shower
View En suite PhotosBathroom
Vinyl flooring, panel radiator, upvc double glazed frosted window, tiled splashbacks, four piece in white composing of wc, basin, mains fed bathtub and mains fed shower enclosure
View Bathroom PhotosLanding
Carpet flooring
Bedroom Four
Carpet flooring, upvc double glazed window, velux window x2, panel radiator
View Bedroom Four PhotosBathroom
Vinyl flooring, three pride in white comprising of wc, basin and electric shower enclosure
View Bathroom PhotosFloorplans
Outside Spaces
Balcony
Parking Spaces
Double garage
Capacity: N/A
Off street
Capacity: N/A
Driveway
Capacity: N/A
Location
Properties you may like
By Stones Young Sales and Lettings
