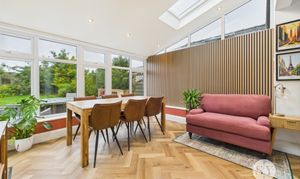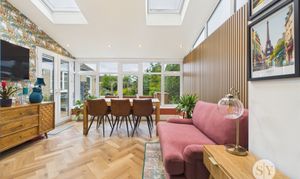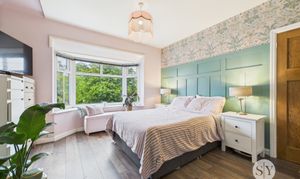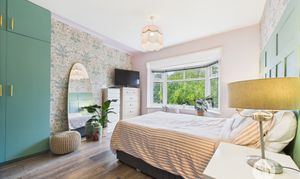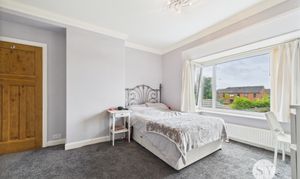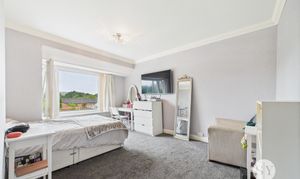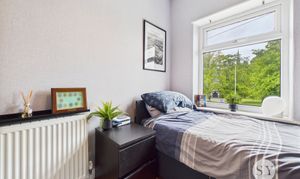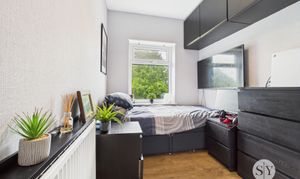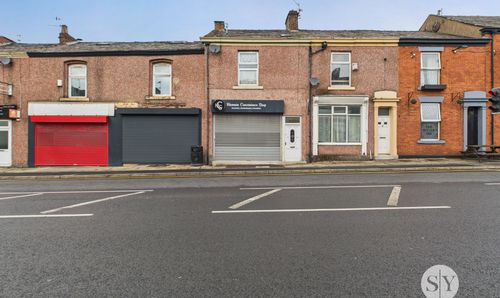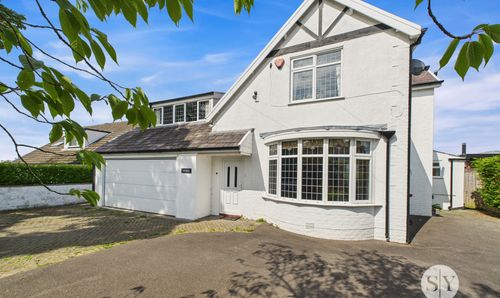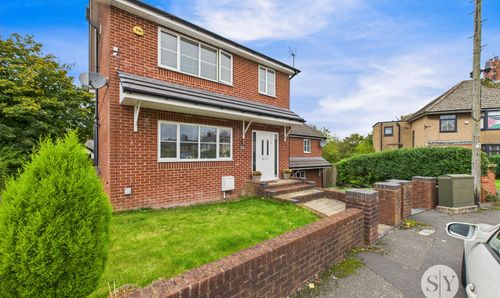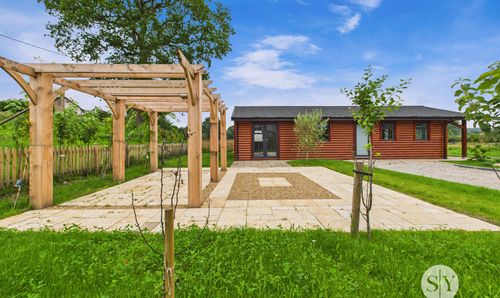Book a Viewing
To book a viewing for this property, please call Stones Young Sales and Lettings, on 01254 682470.
To book a viewing for this property, please call Stones Young Sales and Lettings, on 01254 682470.
3 Bedroom Semi Detached House, Ribchester Road, Clayton Le Dale, BB1
Ribchester Road, Clayton Le Dale, BB1

Stones Young Sales and Lettings
Stones Young Sales & Lettings, The Old Post Office
Description
A STUNNING THREE BEDROOM HOME IN SALESBURY! Leading through the front door your are greeted by the hallway which has striking blue tiled flooring and traditional wall paneling. Leading into the spacious reception room featuring a cosy gas stove fire - perfect for those chilly nights. The ground floor boasts a convenient WC and leads into the extended open plan kitchen diner where you will find a kitchen island or breakfast bar that can double as prep space and seating which is complete with fitted wall and base units with Quartz work surfaces and a variety of integrated appliances, ideal for entertaining guests. Not to mention the stunning orangery which offers an elegant extension of the home, seamlessly blending indoor comfort with scenic outdoor views. Framed by windows and a roof with Velux’s making the space flooded with natural light throughout the day.
Upstairs offers two spacious double bedrooms, a comfortable single bedroom each beautifully decorated to create a warm and inviting atmosphere, and a stylish white three-piece bathroom suite. With driveway parking and a single detached garage, this property offers both convenience and luxury.
Outside of the property the paved patio area is perfect for outdoor dining or entertaining, framed by charming pergolas that add structure and style. At the heart of the garden, a tranquil pond enhances the peaceful ambiance, creating a serene focal point surrounded by mature planting. This thoughtfully designed outdoor space is both practical and picturesque ideal for enjoying the outdoors all year round.
EPC Rating: D
Key Features
- Gorgeous Three Bedroom Semi Detached In Salesbury
- One Reception Room With Gas Stove Fire
- Ground Floor WC
- Extended Open Plan Kitchen Diner
- Orangery Overlooking Rear Garden
- Two Double Bedrooms and One Single
- Three Piece Bathroom Suite In White
- Driveway Parking Along Single Detached Garage
- PP In Place to Create 4th Bedroom With En-Suite
Property Details
- Property type: House
- Property style: Semi Detached
- Price Per Sq Foot: £277
- Approx Sq Feet: 1,355 sqft
- Plot Sq Feet: 4,338 sqft
- Council Tax Band: D
Rooms
Vestibule
Composite front door, tiled flooring, 1/2 tiled walls.
Hallway
Tiled flooring, stairs to first floor, cast iron radiator, storage cupboard, wall panelling, ceiling coving, uPVC double glazed window.
View Hallway PhotosLounge
LVT flooring, gas stove in feature fireplace with original 1930s wooden fire surround, tiled inlays and slate hearth, wall paneling, ceiling coving, uPVC double glazed bay window, cast iron radiator.
View Lounge PhotosWC
Two piece in white with tiled splashbacks, tiled flooring, uPVC double glazed frosted window.
View WC PhotosKitchen
Range of fitted wall and base units with contrasting quartz work surfaces, sink and drainer, tiled splash backs, integral electric AEG oven x 2, 5 ring induction hob, extractor, dishwasher, integrated full size fridge and full size freezer, space for wine cooler, LVT flooring ceiling spot light, uPVC double glazed window, designer radiator.
View Kitchen PhotosOrangery
LVT flooring, uPVC double glazed windows, french doors into rear garden, velux windows x 2, ceiling spots.
View Orangery PhotosUtility
Fitted wall units, fitted shelving storage, plumbed for washing machine, space for tumble dryer, tiled floor to ceiling, tiled flooring, uPVC double glazed window and door, velux roof window.
View Utility PhotosLanding
Carpet flooring, uPVC double glazed window, loft access.
Bedroom One
Laminate flooring, fitted wardrobes, uPVC double glazed window, panel radiator.
View Bedroom One PhotosBathroom
Three piece including shower enclosure with mains fed shower, tiled floor to ceiling,. tiled flooring, uPVC double glazed frosted window x 2, heated towel radiator.
View Bathroom PhotosFloorplans
Outside Spaces
Parking Spaces
Location
Properties you may like
By Stones Young Sales and Lettings


