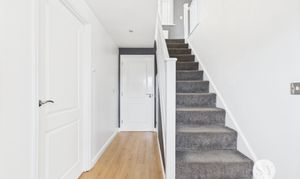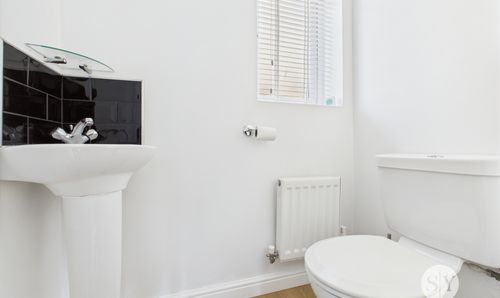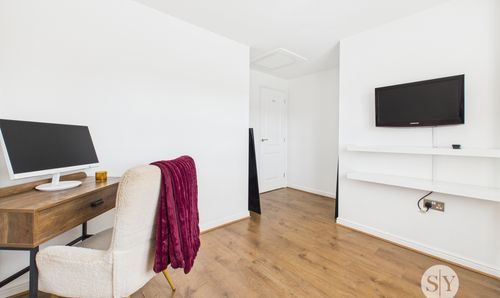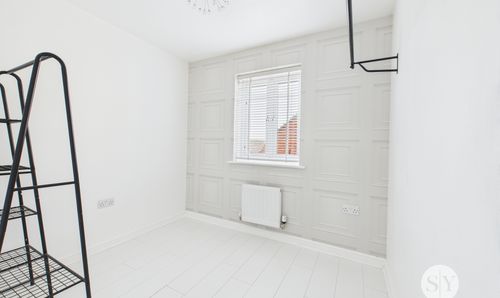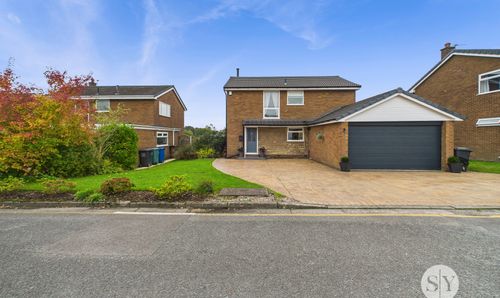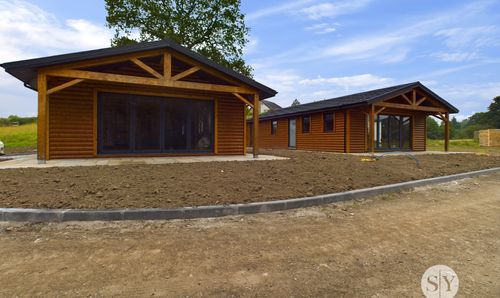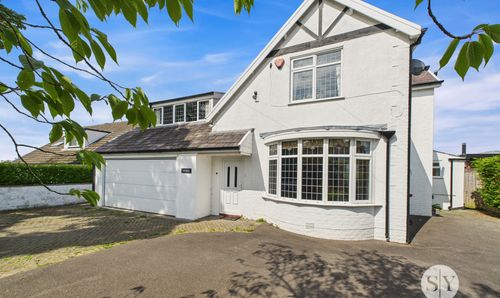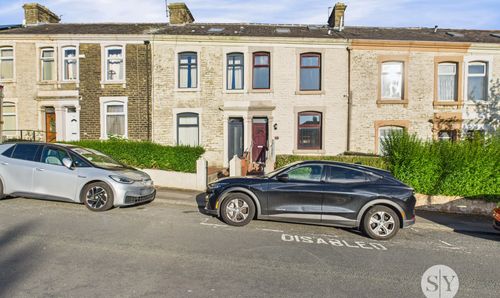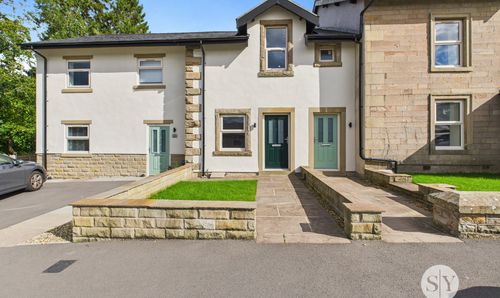Book a Viewing
To book a viewing for this property, please call Stones Young Sales and Lettings, on 01254 682470.
To book a viewing for this property, please call Stones Young Sales and Lettings, on 01254 682470.
3 Bedroom Detached House, Corden Avenue, Darwen, BB3
Corden Avenue, Darwen, BB3

Stones Young Sales and Lettings
Stones Young Sales & Lettings, The Old Post Office
Description
A THREE BEDROOM DETACHED HOME IN DARWEN WITH NO CHAIN DELAY. Presenting an exceptional opportunity on a quiet estate, this property boasts a delightful blend of modern charm. Seamlessly flowing through the layout is the reception room, featuring French doors that lead out to the landscaped rear garden, blending indoor and outdoor living effortlessly. The heart of the home, the kitchen diner which is equipped with cupboard space in a grey gloss finish and presented with a gas cooker, electric oven, integral cooker, dishwasher, fridge and extractor fan. There is also space for a fridge freezer and washing machine. The final addition to the ground floor the a wc.
Leading up to the first floor off the landing is the master bedroom comes complete with an en suite. While the additional well-appointed family bathroom caters to every-day needs. There are also two additional bedrooms, both offering bright and comfortable spaces perfect for family members, guests, or even a dedicated study or hobby room. These rooms add valuable versatility to the home’s layout.
Stepping outside at the front there property has huge kerb appeal surrounded by a low maintenance front garden with mature trees and shrubs. At the rear there is a good sized laid to lawn garden with along with a decked area and a shed for storage also included are two parking spaces. With its potential for personalisation this will undoubtedly captivate discerning buyers.
EPC Rating: C
Key Features
- Three Bedroom Detached On A Quiet Estate In Darwen
- No Chain Delay
- One Reception Room With French Doors Out To The Rear Garden
- Kitchen Diner
- En Suite To Master Bedroom
- Family Bathroom
- Two Allocated Parking Spaces
Property Details
- Property type: House
- Property style: Detached
- Price Per Sq Foot: £232
- Approx Sq Feet: 840 sqft
- Plot Sq Feet: 1,475 sqft
- Property Age Bracket: 2010s
- Council Tax Band: C
- Tenure: Leasehold
- Lease Expiry: 09/05/2255
- Ground Rent: £250.00 per year
- Service Charge: Not Specified
Rooms
Hallway
laminate flooring, ceiling spotlights, stairs to first floor, two under stair storage cupboards, front door, panel radiator
Lounge
laminate flooring, double glazed upvc French doors leading to garden, double glazed upvc window, panel radiator
View Lounge PhotosW/C
laminate flooring, two piece In white comprising of wc and basin, tile splash backs, frosted double glazed window, panel radiator.
View W/C PhotosDining area
laminate flooring, ceiling spotlights, light up photo frames, upvc double glazed window, panel radiator
View Dining area PhotosKitchen
laminate flooring, fitted wall and base units with contrasting work surfaces, tiled splash backs, x4 ring gas hob, electric oven, extractor fan. Stainless steel sink and drainer, cupboard housing boiler, integral dishwasher, plumbing for washing machine, space for fridge freezer, ceiling spotlights, x2 double glazed upvc windows
View Kitchen PhotosLanding
carpet flooring, ceiling spotlights, double glazed upvc window, panel radiator
Master bedroom
double bedroom with laminate flooring, upvc double glazed window, panel radiator
View Master bedroom PhotosEn suite
vinyl flooring, ceiling spotlights, tiled splash backs, three piece in white comprising wc, basin, mains fed shower enclosure, upvc double glazed window, panel radiator
View En suite PhotosBedroom two
double bedroom with laminate flooring, upvc double glazed window, panel radiator, loft access
View Bedroom two PhotosBedroom three
single bedroom with laminate flooring, upvc double glazed window, panel radiator
View Bedroom three PhotosBathroom
tiled flooring, ceiling spotlights, three piece in white comprising bath tub, wc, basin, tiled splash backs, frosted upvc double glazed window, panel radiator
View Bathroom PhotosFloorplans
Outside Spaces
Front Garden
Parking Spaces
Allocated parking
Capacity: 2
Location
Properties you may like
By Stones Young Sales and Lettings




