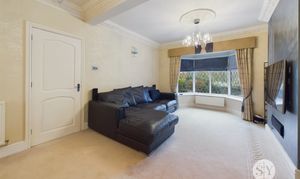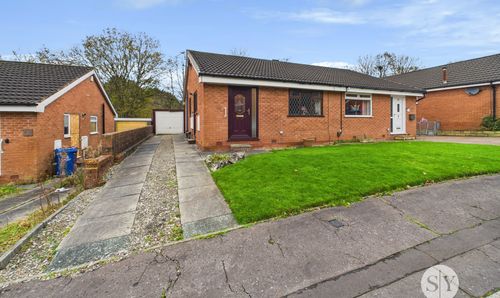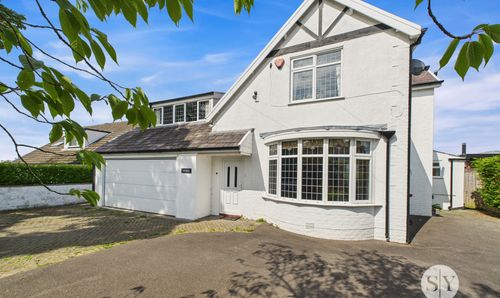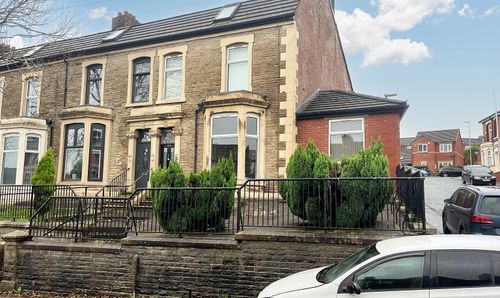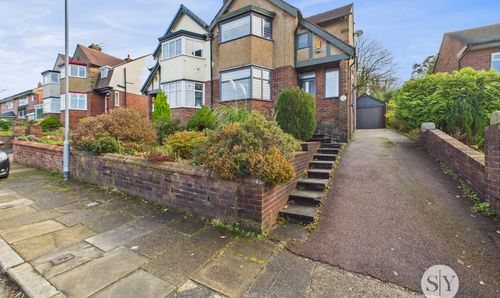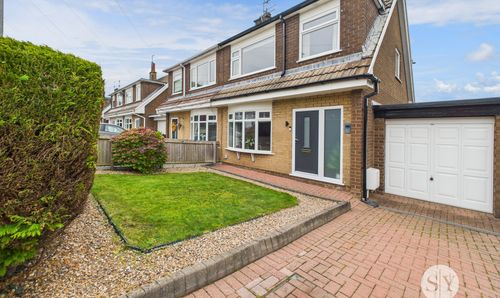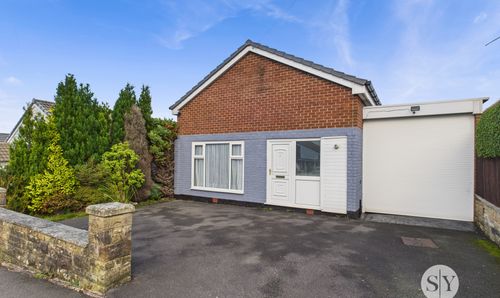Book a Viewing
To book a viewing for this property, please call Stones Young Sales and Lettings, on 01254 682470.
To book a viewing for this property, please call Stones Young Sales and Lettings, on 01254 682470.
3 Bedroom Detached House, Pleasington Lane, Pleasington, BB2
Pleasington Lane, Pleasington, BB2

Stones Young Sales and Lettings
Stones Young Sales & Lettings, The Old Post Office
Description
**THREE BEDROOM DETACHED HOME WITHIN THE PICTURESQUE VILLAGE OF PLEASINGTON** This impressive detached property is a blend of charm and potential and is situated in a very sought after village.
Beyond the inviting exterior, the welcoming hallway leads to two spacious reception rooms, together with a generous kitchen with a high end wall and base units and integral appliances. The downstairs WC completes the ground floor.
To the first floor the landing leads to three double bedrooms and the three piece family bathroom. The luxurious master bedroom with fitted wardrobes and a recently updated, stunning en-suite with gorgeous tiling and walk in shower enclosure is the crowning glory of this beautiful family home.
From the lovely views to the rear to the large garage and driveway, this property offers a lifestyle of convenience and tranquillity. Situated in the picturesque village of Pleasington, with local pubs, countryside walks, and desirable schools nearby, this residence exudes a sense of community while retaining excellent transport connections. With a leasehold of 901 years remaining and falling under Council Tax Band D, this home presents a canvas for bespoke customisation, making it an ideal choice for those seeking a property to transform and call their own.
Step through the rear doors to discover an outdoor sanctuary awaiting, with a low maintenance tiered garden featuring Indian stone flags and mature plants, providing the perfect backdrop for al fresco gatherings or moments of relaxation. Surrounded by captivating countryside views, this great space allows you the enjoy the natural beauty of the surroundings and is perfect to entertain friends and family. Don't miss this opportunity and book a viewing today as high interest is expected.
EPC Rating: E
Key Features
- Two Spacious Reception Rooms
- Three Double Bedrooms
- Master Bedroom with En Suite
- Idyllic Pleasington Location
- Large Garage
- Surrounding Patio and Grass Gardens
- Leasehold: 901 years remaining
- Council Tax Band D
Property Details
- Property type: House
- Property style: Detached
- Price Per Sq Foot: £274
- Approx Sq Feet: 1,733 sqft
- Plot Sq Feet: 5,511 sqft
- Property Age Bracket: 1940 - 1960
- Council Tax Band: D
- Tenure: Leasehold
- Lease Expiry: 01/11/2925
- Ground Rent: £10.11 per year
- Service Charge: Not Specified
Rooms
Vestibule
Tiled flooring, wooden framed double glazed windows and door.
Lounge
Carpet flooring, ceiling coving, double glazed wooden framed window, x2 panel radiators.
View Lounge PhotosReception
Carpet flooring, ceiling coving, gas fire with tiled hearth and wood surround, wooden framed double glazed windows, wooden framed double glazed doors leading out to the patio area, x2 panel radiators.
View Reception PhotosKitchen Diner
Tiled flooring, fitted wall and bass units with contrasting Granite work surfaces and up stands, under counter lights, sink and drainer, island, Esse electric oven, tiled splash backs, extractor fan, Belfast sink, drinks cooler, ceiling spot lights, integral dishwasher, bin, x2 fridge and x2 freezers, space for washing machine and tumble dryer, cupboard housing boiler , wooden framed double glazed windows x2 and door leading to patio area, x2 panel radiators.
View Kitchen Diner PhotosLanding
Carpet flooring, ceiling coving, frosted wooden framed window, panel radiator.
Master Bedroom
Double bedroom with carpet flooring, double glazed wooden framed window, panel radiator.
View Master Bedroom PhotosEn Suite
Vinyl flooring, three piece in white comprising of mains fed shower enclosure, basin with vanity drawer and wc, tiled splash backs, ceiling spot lights, frosted wooden framed window, towel radiator.
View En Suite PhotosBedroom Two
Double bedroom with carpet flooring, double glazed wooden framed window, panel radiator.
View Bedroom Two PhotosBedroom Three
Double bedroom with carpet flooring, wooden framed double glazed window, panel radiator.
View Bedroom Three PhotosBathroom
Tiled flooring, four piece in white comprising of Airbath, bidet, wc and basin, tiled floor to ceiling, ceiling spot lights, storage cupboard, frosted wooden framed window, towel radiator.
View Bathroom PhotosFloorplans
Outside Spaces
Parking Spaces
Double garage
Capacity: N/A
Location
Properties you may like
By Stones Young Sales and Lettings



