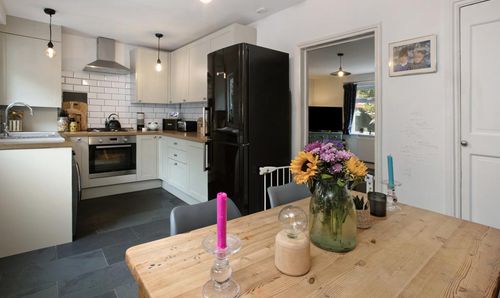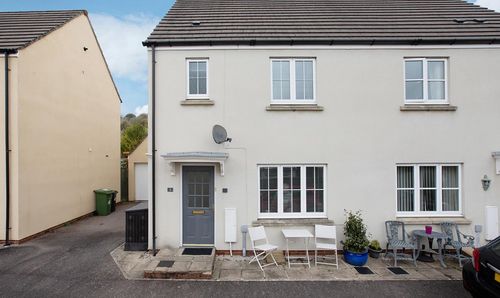Book a Viewing
To book a viewing for this property, please call Chamberlains, on 01626 818094.
To book a viewing for this property, please call Chamberlains, on 01626 818094.
2 Bedroom Detached Park Home, New Park, Bovey Tracey, TQ13
New Park, Bovey Tracey, TQ13

Chamberlains
Chamberlains, 50 Fore Street
Description
STEP INSIDE:
Steps lead up to the front door, the entrance hall provides a place to remove shoes and coats, with a handy coat cupboard to hide it all away. There is also an airing cupboard with slatted shelving, for storing towels and sheets. A spacious living room, has dual aspect windows to bring in maximum light. and an electric fireplace inset to an attractive surround with mantle, to provide a focal point to the room. An archway leads through to the a dining room and then a door into the kitchen.
The kitchen is fitted with an eye level oven and and inset gas hob with extractor hood over. Space for washing machine and fridge/freezer. There is a further larder cupboard, to provide extra storage, and the wall mounted, gas fired, Vaillant boiler is also housed in one of the kitchen cupboards. A door to the side garden can be found for access to the driveway and garage, via a set of steps down.
Two double bedrooms, both with built in wardrobes and one with en-suite shower room. This comprises a shower cubicle, WC and basin. There is also a bathroom with a panelled bath, WC and basin.
The single garage has an up and over door to the front and a pedestrian door to the rear. Power and light connected and eaves storage above.
ROOM MEASUREMENTS:
Lounge: 4.33m x 3.30m (14’2” x 10’10”)
Kitchen: 3.05m x 2.93m (10’0” x 9’7”)
Dining Room: 2.60m x 2.20m (8’6” x 7’3”)
Bedroom One: 3.36m x 2.93m (11’02 × 9’7”)
En-Suite: 2.48m x 1.52m (8’2” x 5’0”)
Bedroom Two: 2.98m x 2.98m (9’9” x 9’9”)
Bathroom: 2.26m x 2.10m (7’5” x 6’11” )
Garage: 6.20m x 2.70m (20’4” x 8’10”)
USEFUL INFORMATION:
Heating: Vaillant Combi Gas Boiler (serviced Oct 2024)
Services: Mains water, Gas, drainage & electricity.
Local Authority: Teignbridge District Council
Council Tax Band: B (£1943.63 PA 2025/2026)
Tenure: Residential Park Home
Make and Model: Homeseeker -Wenlock 2003
Service/ground rent charge is £265.94 per month (2025). Reviewed in Jan 2026
Electric is metered and is payable to the park.
Water Supply is payable to the park at £16.40 per month and drainage is payable to SWW.
Gas supplier is your choice.
Age restriction applies 50+ years. Maximum of one pet allowed. (one cat or one dog). Maximum of one car allowed.
Please note that on a sale of a park home, the seller has to pay the site owner 10% of the sale price.
Virtual Tour
Key Features
- Detached Residential Park Home in a Cul-De Sac Location
- Living Room, Kitchen and Dining Room.
- Master Bedroom with En-Suite Shower Room
- A Further Double Bedroom and Bathroom
- Single Garage and Driveway
- Wrap Around Garden
- Age Restriction Applies 50+
- **No Onward Chain**
- Tenure: Residential Park Home / EPC Exempt
Property Details
- Property type: Park Home
- Property style: Detached
- Price Per Sq Foot: £263
- Approx Sq Feet: 657 sqft
- Plot Sq Feet: 428,167 sqft
- Property Age Bracket: 2000s
- Council Tax Band: B
Floorplans
Outside Spaces
Garden
STEP OUTSIDE: The property features a wrap-around garden, with lawns extending on all sides. A tarmac driveway on one side leads to a single garage, equipped with an up-and-over door at the front and a pedestrian door at the rear. The garage has power and lighting connected. Currently, the plot is not enclosed by a fence, but the site owner would be open to discussing your fencing requirements to ensure a suitable enclosure around the boundaries with their permission, at a cost to yourself.
View PhotosParking Spaces
Garage
Capacity: 1
Driveway
Capacity: 1
Location
LOCATION: New Park is ideally located, close to Bovey Tracey town centre. Known as the "Gateway to the Moors", this bustling town offers a comprehensive range of shops and amenities including a health centre and library. The A38 dual carriageway, linking Exeter and Plymouth to the M5 motorway is within two miles of the town and there are mainline railway stations at Newton Abbot and Exeter. The open spaces of Dartmoor lie just to the west of the town and the South Devon beaches are mostly within half an hour's driving distance.
Properties you may like
By Chamberlains



























