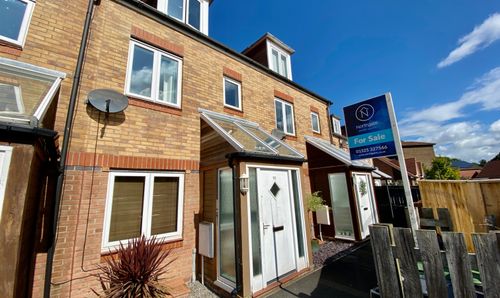4 Bedroom Detached House, Tintagel Court, Darlington, DL3
Tintagel Court, Darlington, DL3
.jpg)
Northgate - County Durham
Northgate Estate Agents, Suite 3
Description
Presenting this stunning 4-bedroom detached house, offering a perfect blend of style and functionality. The property boasts a stylish entrance leading to a contemporary kitchen and spacious lounge, catering to modern living needs. Additional features include a family room, dining room, and an outdoor office, providing versatile spaces for work and leisure. Originally designed as a 5-bedroom property, the current owners have artfully converted it into a more spacious and comfortable 4-bedroom layout.
Step outside to discover the enchanting outdoor space this property has to offer. The beautiful well-maintained rear garden provides a serene outdoor retreat ideal for relaxation and entertainment. Embrace the tranquillity of the surroundings and create your perfect outdoor sanctuary. With the energy performance certificate to be confirmed, this property truly encapsulates the essence of a dream family home, showcasing a harmonious blend of indoor luxury and outdoor tranquillity.
EPC Rating: B
Key Features
- Stunning 4 Bedroom Detached Property
- Stylish entrance, Contemporary Kitchen, Spacious Lounge
- Family Room, Dining Room, Outdoor Office
- Spacious Bedrooms, build as a 5 bedroom property the current owners converted into a 4
- Beautiful Well Maintainted Rear Garden
- Energy Performance Certificate: TBC
Property Details
- Property type: House
- Price Per Sq Foot: £195
- Approx Sq Feet: 1,640 sqft
- Plot Sq Feet: 3,175 sqft
- Council Tax Band: E
Rooms
Entrance Hall
3'6 x 16'3 (1.07 x 4.95m)
Living Room
10'7" x 21'6" (3.23 m x 6.57 m)
Wc
3'9" x 5'3" (1.15 m x 1.60 m)
Kitchen
15'10" x 10'5" (4.83 m x 3.18 m)
Utility Room
8'3" x 5'0" (2.51 m x 1.53 m)
Family Room
10'7" x 9'2" (3.25 m x 2.81 m)
Dining Room
10'7" x 10'11" (3.25 m x 3.33 m)
Landing
9'10 x 4'1 (3.02 x 1.26m)
Bedroom 1
10'6" x 16'11" (3.25 m x 5.17 m)
En-suite
2'6" x 7'10" (0.78 m x 2.40 m)
Bedroom 2
15'7" x 8'10" (4.75 m x 2.70 m)
Bedroom 3
10'7" x 11'4" (3.23 m x 3.46 m)
Bedroom 4
8'5" x 9'10" (2.57 m x 3.00 m)
Bathroom
5'6" x 6'10" (1.70 m x 2.09 m)
Office
9'3" x 8'4" (2.83 m x 2.56 m)
Garage
8'8" x 16'1" (2.65 m x 4.92 m)
Floorplans
Outside Spaces
Front Garden
Rear Garden
Parking Spaces
Garage
Capacity: 1
Driveway
Capacity: 2
Location
Properties you may like
By Northgate - County Durham
































