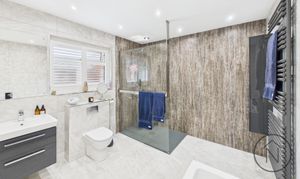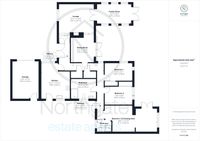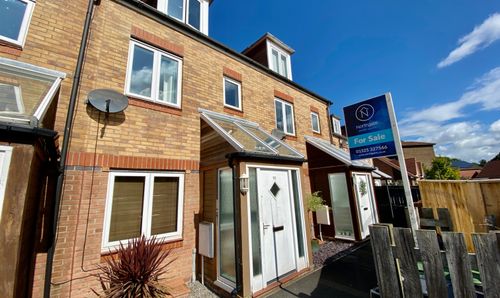3 Bedroom Detached Bungalow, Lowther Drive, Newton Aycliffe, DL5
Lowther Drive, Newton Aycliffe, DL5
.jpg)
Northgate - County Durham
Suite 3, Avenue House, Greenwell Road, Newton Aycliffe
Description
A deceptively spacious and beautifully presented three-bedroom detached bungalow, this outstanding family home is set on an impressive plot with beautifully landscaped gardens to the front, side, and rear — a setting rarely available on the market.
Having been thoughtfully extended over the years, the property offers substantial and versatile living accommodation throughout. Internal highlights include a stunning split-level lounge that flows effortlessly into a bright family room, creating a superb space for relaxing and entertaining. The layout also features a formal dining room and a modern, well-equipped kitchen with plenty of storage and workspace.
The property comprises three well-proportioned bedrooms, including a luxurious principal suite complete with a dedicated dressing area with fitted wardrobes, as well as a private en suite shower room. A stylish family bathroom is a further highlight, offering both practicality and contemporary finish.
Warmed via a gas combination central heating system and fully double-glazed, the home is designed for both comfort and efficiency.
Externally: To the front, a block-paved driveway offers ample off-street parking for multiple vehicles, in addition to a neatly maintained lawn bordered by mature shrubs and trees. The extensive rear garden is private and not overlooked, predominantly laid to lawn and framed with mature planting. A patio seating area provides the perfect spot to relax or entertain in the warmer months.
Key Features
- Superb Spacious Detached Bungalow
- Beautifully Decorated throughout
- Three Reception Rooms
- High Quality Fixtures And Fittings
- Impressive Sized Plot
- Energy Performance Certificate: C
Property Details
- Property type: Bungalow
- Price Per Sq Foot: £311
- Approx Sq Feet: 1,335 sqft
- Plot Sq Feet: 13,961 sqft
- Council Tax Band: E
Rooms
Hallway
Main Hallway : 4'10" x 11'9" (1.49m x 3.58m) 2nd Hallway: 3'1" x 21'0" (0.94m x 6.41m)
Lounge
15'11" x 13'0" (4.87m x 3.97m)
Family Room
15'7" x 9'0" (4.75m x 2.76m)
Dining Room
10'7" x 10'10" (3.25m x 3.33m)
Kitchen
12'11" x 15'11" (3.96m x 4.87m)
Bathroom
10'10" x 9'0" (3.32m x 2.76m)
Bedroom 2
12'6" x 8'4" (3.83m x 2.56m)
Bedroom 3
12'8" x 8'1" (3.87m x 2.48m)
Bedroom 1 & Dressing Area
20'0" x 11'10" (6.11m x 3.62m)
En-suite
6'1" x 7'2" (1.85m x 2.18m)
Garage
12'0" x 17'2" (3.67m x 5.24m)
Floorplans
Outside Spaces
Front Garden
Rear Garden
Parking Spaces
Garage
Capacity: 1
Driveway
Capacity: 5
Location
Properties you may like
By Northgate - County Durham
































