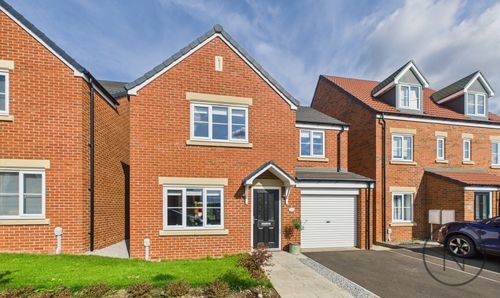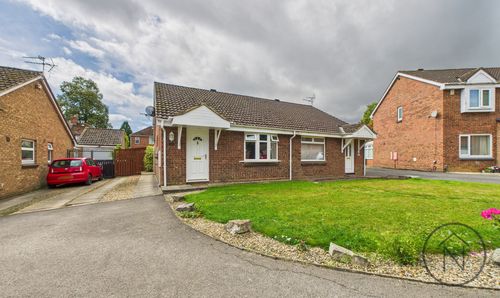2 Bedroom Semi Detached House, Opal Avenue, Chilton, DL17
Opal Avenue, Chilton, DL17
.jpg)
Northgate - County Durham
Suite 3, Avenue House, Greenwell Road, Newton Aycliffe
Description
Two-Bedroom Semi-Detached Home with Off-Street Parking
This well-presented family home is located in a quiet yet popular residential area, conveniently situated close to a range of local amenities, transport links, and major road networks.
The ground floor features a spacious lounge with a cosy log burner and patio doors that open out to the rear garden. The well-equipped fitted kitchen offers ample cupboard space and leads into an additional room, currently used as a store.
Upstairs, the property boasts two double bedrooms and a modernised family bathroom.
Externally, the low-maintenance rear garden provides an ideal space for families to relax and enjoy outdoor living.
Please note: The vendors have opted to provide a legal pack for the sale of their property which includes a set of searches. The legal pack provides upfront the essential documentation that tends to cause or create delays in the transactional process.
The legal pack includes
• Evidence of title
• Standard searches (regulated local authority, water & drainage & environmental)
• Protocol forms and answers to standard conveyancing enquiries
The legal pack is available to view in the branch prior to agreeing to purchase the property. The vendor requests that the buyer buys the searches provided in the pack which will be billed at £360 inc VAT upon completion. We will also require any purchasers to sign a buyer's agreement.
EPC Rating: C
Key Features
- Two double bedroooms
- Modern family bathroom
- Close to transport links
- Driveway
- Energy Performance Certificate: C
Property Details
- Property type: House
- Price Per Sq Foot: £157
- Approx Sq Feet: 700 sqft
- Plot Sq Feet: 1,948 sqft
- Council Tax Band: A
Rooms
Hallway
5'10" x 7'8" (1.79m x 2.35m)
Lounge/Diner
9'0" x 19'6" (2.76m x 5.97m)
Kitchen
7'6" x 11'7" (2.30m x 3.53m)
Store Room
9'0" x 10'2" (2.75m x 3.10m)
Rear Hallway
2'9" x 7'1" (0.85m x 2.17m)
Landing
5'10" x 4'1" (1.79m x 1.25m)
Bedroom 1
13'10" x 9'3" (4.22m x 2.84m)
Bedroom 2
7'9" x 10'1" (2.37m x 3.08m)
Bathroom
8'9" x 5'3" (2.69m x 1.61m)
Floorplans
Outside Spaces
Front Garden
Rear Garden
Parking Spaces
Driveway
Capacity: 2
Location
Properties you may like
By Northgate - County Durham



















