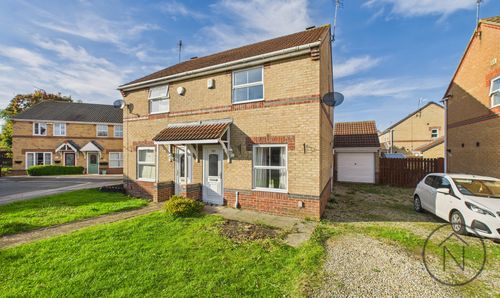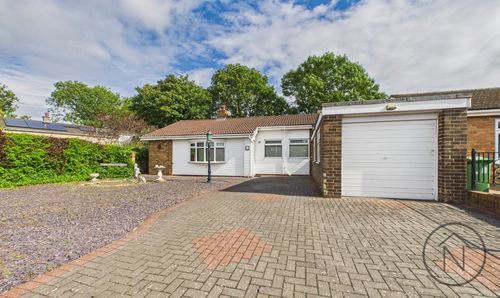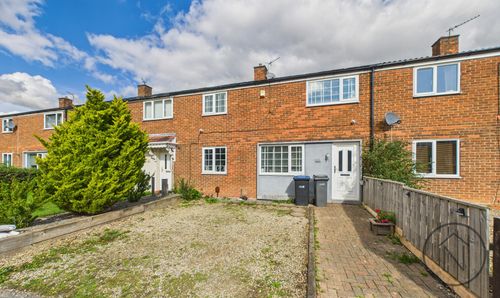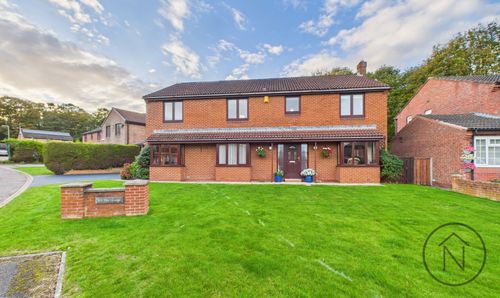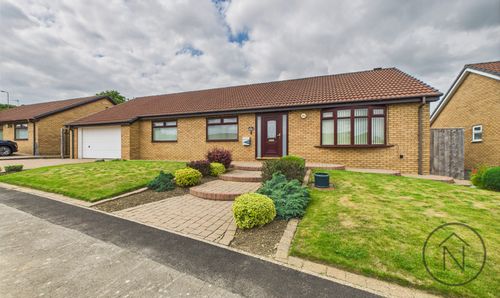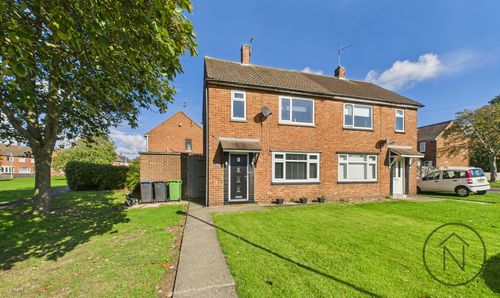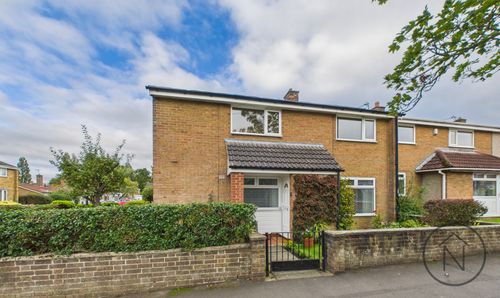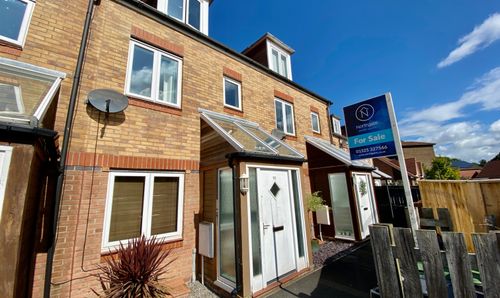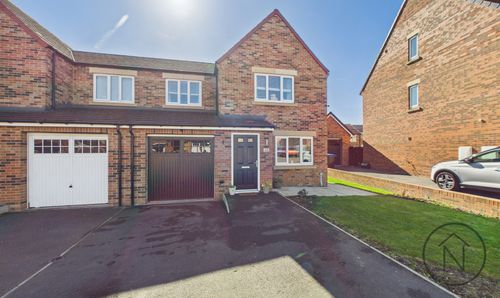Book a Viewing
To book a viewing for this property, please call Northgate - County Durham, on 01325 728333.
To book a viewing for this property, please call Northgate - County Durham, on 01325 728333.
3 Bedroom Semi Detached House, Mason Gardens, Chilton, DL17
Mason Gardens, Chilton, DL17
.jpg)
Northgate - County Durham
Suite 3, Avenue House, Greenwell Road, Newton Aycliffe
Description
This impressive three-bedroom semi-detached property offers modern living at its finest. The ground floor boasts a spacious open-plan layout, encompassing a stylish lounge, well-equipped kitchen diner, and convenient W.C. The focal point of the space is the stunning bi-folding patio doors that flood the room with natural light, creating a seamless flow between indoor and outdoor living areas. Moving to the first floor, you will find three generously sized bedrooms, providing comfortable accommodations for the entire family, along with a modern family bathroom finished to the highest standard.
Outside, the property continues to impress with a double block-paved driveway providing ample parking space for multiple vehicles. The private rear garden featuring a lawn and a patio area, perfect for al fresco dining and entertaining guests. The garden is thoughtfully enclosed by a timber fence. Additionally, the property benefits from its convenient location, with easy access to local amenities and transport links, making it the ideal home for those seeking both comfort and convenience.
EPC Rating: B
Key Features
- Open Plan Living - Lounge, Kitchen Diner with Bi-Folding Patio Doors
- Ground Floor W.C.
- First Floor 3 Good Sized Bedrooms & Modern Family Bathroom
- Externally Double Block Paved Driveway and Private Rear Garden with lawn and patio area and Enclosed By Timber Fence.
- Energy efficiency rating: B
Property Details
- Property type: House
- Price Per Sq Foot: £215
- Approx Sq Feet: 743 sqft
- Plot Sq Feet: 1,905 sqft
- Property Age Bracket: New Build
- Council Tax Band: B
Rooms
Living Room
10'6" x 15'4" (3.22 x 4.68 m)
Kitchen / Diner
10'3" x 15'3" (3.15 x 4.65 m)
WC
3'10" x 6'2" (1.17 x 1.90 m)
First Floor
Bedroom One
8'1" x 15'5" (2.48 x 4.70 m)
Bedroom Two
10'6" x 7'8" (3.22 x 2.36 m)
Bedroom Three
10'5" x 7'3" (3.18 x 2.21 m)
Bathroom
6'3" x 7'9" (1.92 x 2.36 m)
Floorplans
Outside Spaces
Garden
Parking Spaces
Driveway
Capacity: 2
Block Paved Driveway.
Location
Properties you may like
By Northgate - County Durham
















