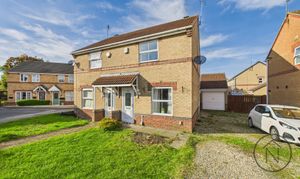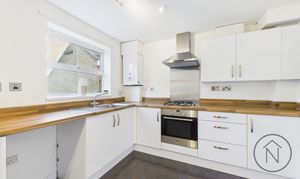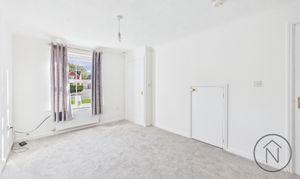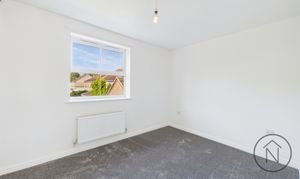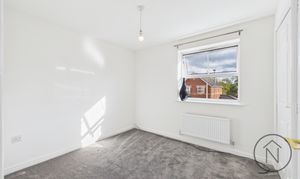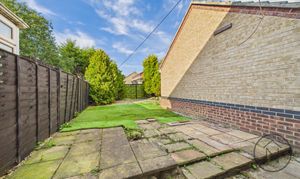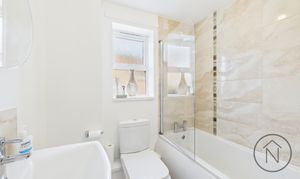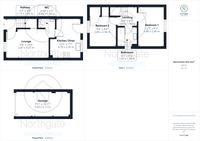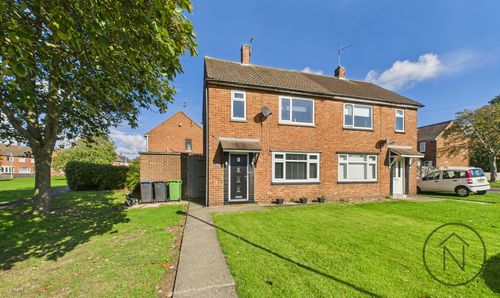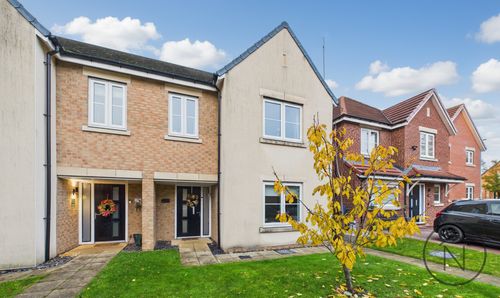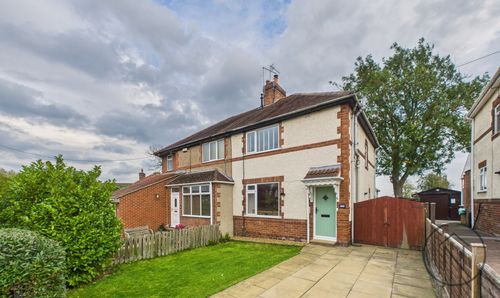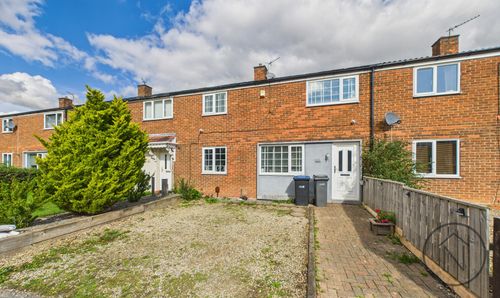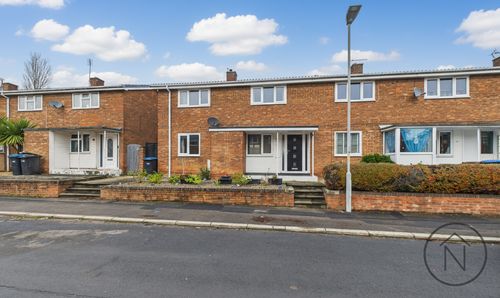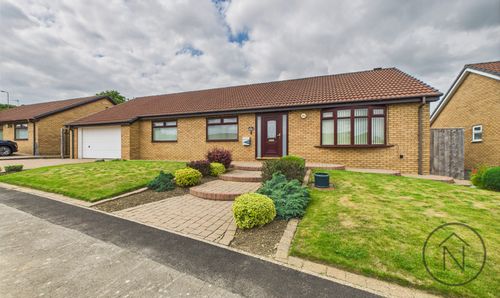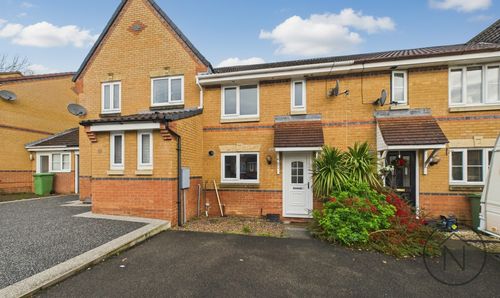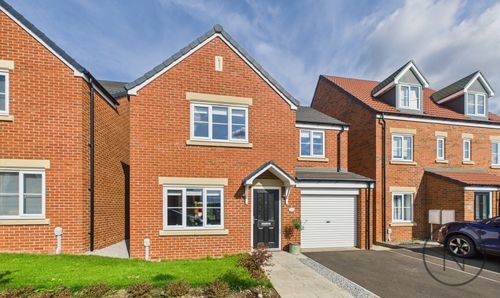Book a Viewing
To book a viewing for this property, please call Northgate - County Durham, on 01325 728333.
To book a viewing for this property, please call Northgate - County Durham, on 01325 728333.
2 Bedroom Semi Detached House, Mayfield Walk, St. Helen Auckland, DL14
Mayfield Walk, St. Helen Auckland, DL14
.jpg)
Northgate - County Durham
Suite 3, Avenue House, Greenwell Road, Newton Aycliffe
Description
This beautifully presented two-bedroom semi-detached property is located on a popular modern estate in St Helens, Bishop Auckland, just a short stroll from the local retail park and a wide range of amenities. Offering both style and practicality, it makes an excellent first-time buy for a couple or young family ready to step onto the property ladder.
Tastefully maintained throughout, the home features a spacious lounge—perfect for relaxing or entertaining—with a carpeted storage cupboard for added convenience. There is also a ground floor WC and a first-floor shower room, enhancing the practicality of the layout. The modern fitted kitchen and bathroom further complement the property with clean, contemporary finishes.
Externally, the property benefits from a private driveway providing off-road parking, along with access to a separate garage, ideal for storage or an additional vehicle.
Whether you're stepping onto the property ladder or seeking a low-maintenance home in a well-connected location, this charming property is certainly worth a viewing.
EPC Rating: C
Key Features
- Two Bed Semi Detached with Garage
- Modern Fitted Kitchen
- Popular Modern Estate
- Walking Distance to Tesco | Retail Park
- Immaculate throughout
- Energy Performance Certificate: TBC
Property Details
- Property type: House
- Property style: Semi Detached
- Price Per Sq Foot: £200
- Approx Sq Feet: 624 sqft
- Plot Sq Feet: 1,862 sqft
- Council Tax Band: B
Rooms
Hallway
3'7" × 3'5" (1.11 × 1.05 m)
Lounge
9'4" × 13'4" (2.87 × 4.07 m)
Kitchen/Diner
12'5" × 7'7" (3.79 × 2.33 m)
WC
2'10" × 5'2" (0.88 × 1.58 m)
Landing
6'0" × 6'2" (1.83 × 1.90 m)
Bedroom 1
12'5" × 8'1" (3.80 × 2.49 m)
Bedroom 2
9'4" × 8'4" (2.85 × 2.56 m)
Bathroom
6'1" × 6'3" (1.87 × 1.90 m)
Garage
7'11" × 16'11" (2.43 × 5.17 m)
Floorplans
Outside Spaces
Front Garden
Rear Garden
Parking Spaces
Garage
Capacity: 1
Driveway
Capacity: 2
Location
Properties you may like
By Northgate - County Durham
