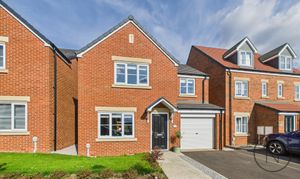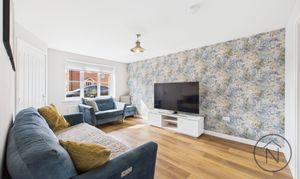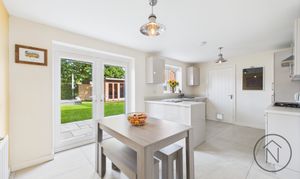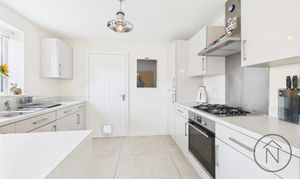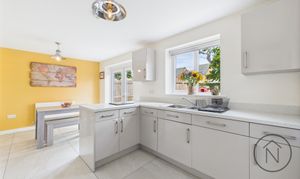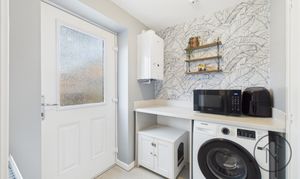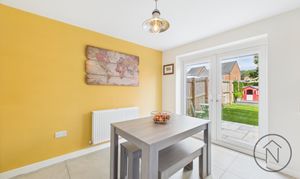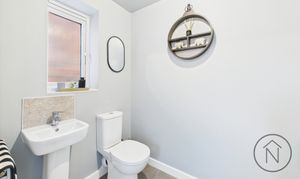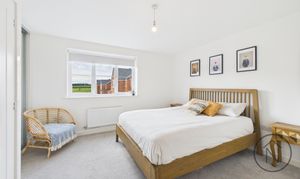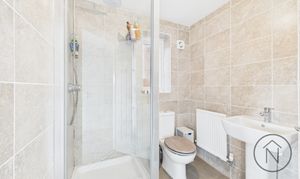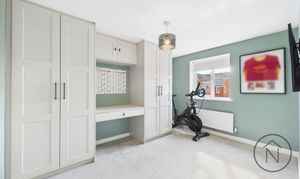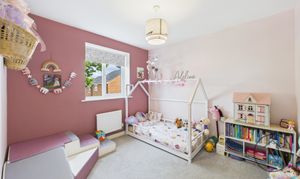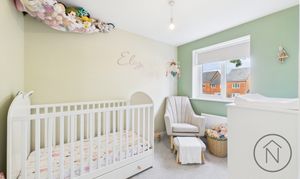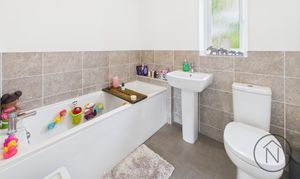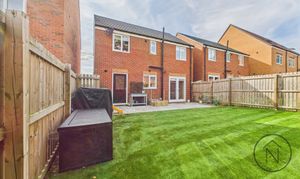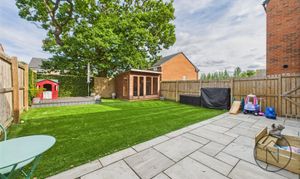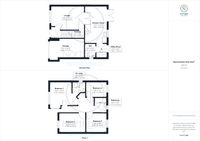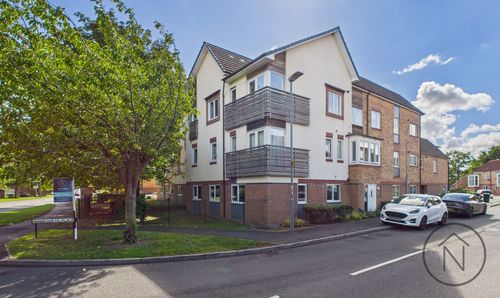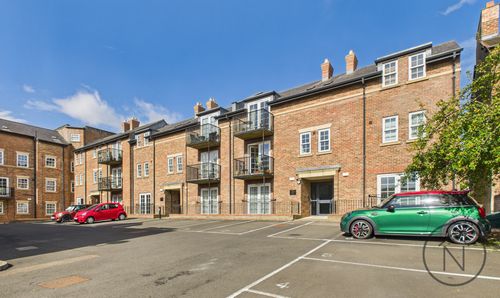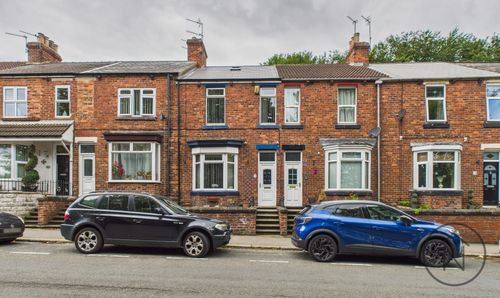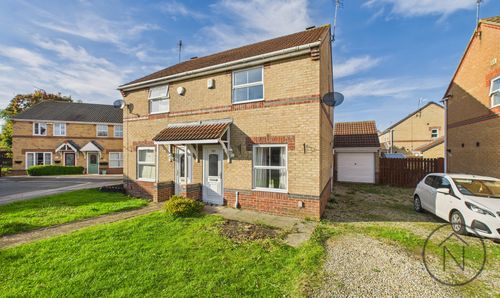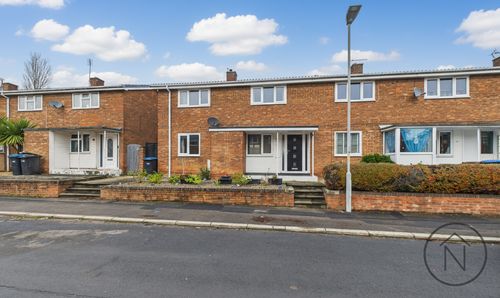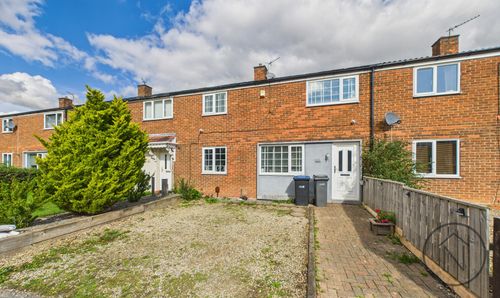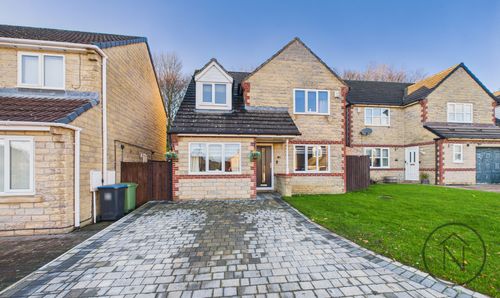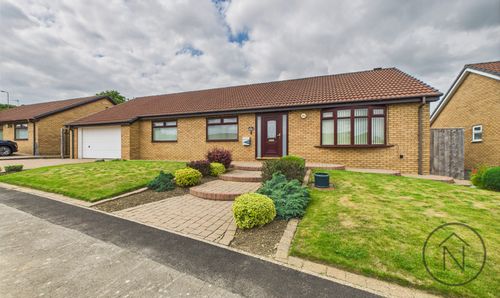Book a Viewing
To book a viewing for this property, please call Northgate - County Durham, on 01325 728333.
To book a viewing for this property, please call Northgate - County Durham, on 01325 728333.
4 Bedroom Detached House, Birch Way, Newton Aycliffe, DL5
Birch Way, Newton Aycliffe, DL5
.jpg)
Northgate - County Durham
Suite 3, Avenue House, Greenwell Road, Newton Aycliffe
Description
Stylish Four-Bedroom Detached Home
This beautifully presented four-bedroom detached residence offers a perfect balance of style, functionality, and space in a sought-after location, making it an ideal choice for modern family living.
Upon entering, you’re welcomed into a bright and well-planned interior that flows effortlessly throughout. The lounge offers a comfortable space to unwind or host guests, while the open-plan kitchen and dining area is designed with both everyday use and entertaining in mind—complete with contemporary finishes and plentiful storage. A separate utility room and a downstairs WC provide added convenience.
Upstairs, the layout is equally impressive. The principal bedroom benefits from a private en-suite, creating a peaceful retreat. Three further bedrooms offer flexible accommodation, whether for family, guests, or a home office. A stylish family bathroom serves the additional bedrooms.
The home is tastefully decorated and finished to a high standard, maximising natural light and creating a warm, welcoming feel throughout.
Externally, the property enjoys attractive gardens to both the front and rear, ideal for relaxing or outdoor entertaining.
In all, this is a superb opportunity to secure a spacious, modern home in a peaceful setting with excellent kerb appeal and strong lifestyle credentials.
EPC Rating: B
Key Features
- Four Bedroom Detached Property
- Spacious Lounge / Modern Kitchen/Diner
- Utility Room / Wc
- Family Master / En-suite to master bedroom
- Garage / Driveway
- Energy Performance Certificate: B
Property Details
- Property type: House
- Property style: Detached
- Price Per Sq Foot: £239
- Approx Sq Feet: 1,066 sqft
- Plot Sq Feet: 2,303 sqft
- Council Tax Band: D
Rooms
Hallway
4'7" × 4'6" (1.41 × 1.39 m)
Lounge
15'8" × 10'11" (4.79 × 3.33 m)
Kitchen/Diner
10'1" × 17'4" (3.09 × 5.28 m)
Wc
4'8" × 6'3" (1.42 × 1.92 m)
Utility Room
5'2" × 6'3" (1.60 × 1.92 m)
Garage
15'9" × 8'10" (4.82 × 2.71 m)
Bedroom 1
10'3" × 11'0" (3.15 × 3.36 m)
En-suite
6'0" × 4'10" (1.84 × 1.49 m)
Bedroom 2
12'3" × 9'1" (3.75 × 2.77 m)
Bedroom 3
9'6" × 9'0" (2.90 × 2.75 m)
Bedroom 4
9'6" × 7'2" (2.91 × 2.19 m)
Bathroom
5'9" × 7'0" (1.77 × 2.15 m)
Floorplans
Outside Spaces
Front Garden
Rear Garden
Parking Spaces
Garage
Capacity: 1
Driveway
Capacity: 1
Location
Properties you may like
By Northgate - County Durham
