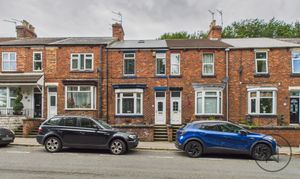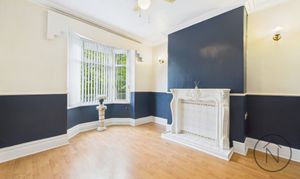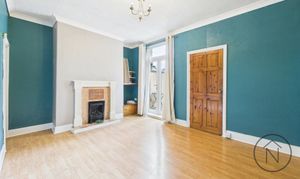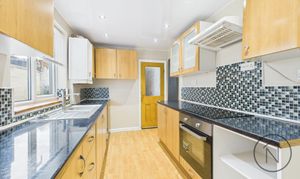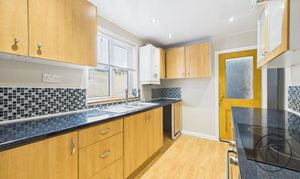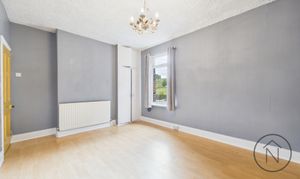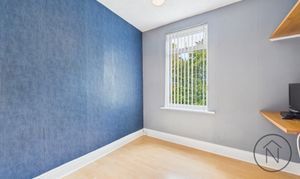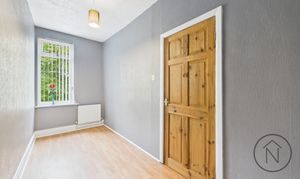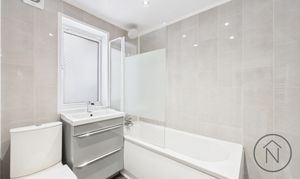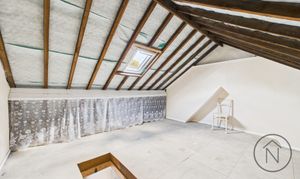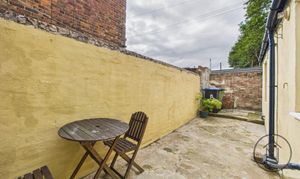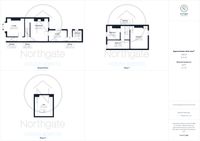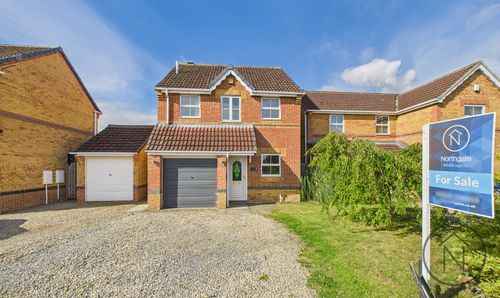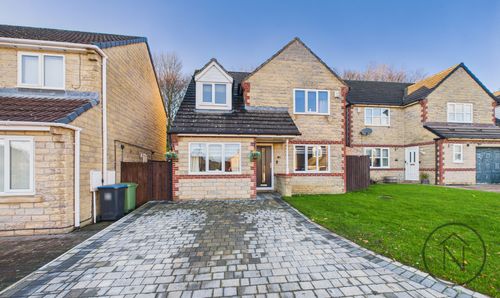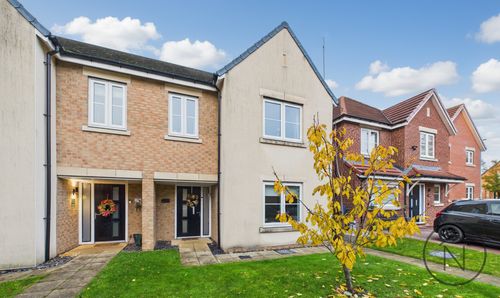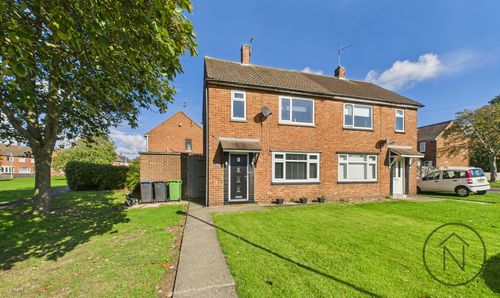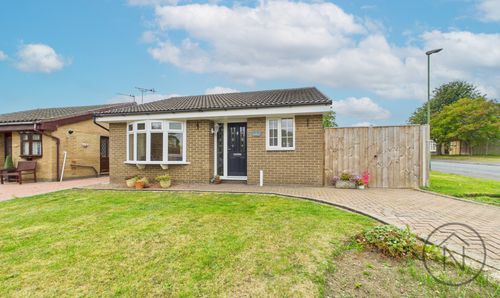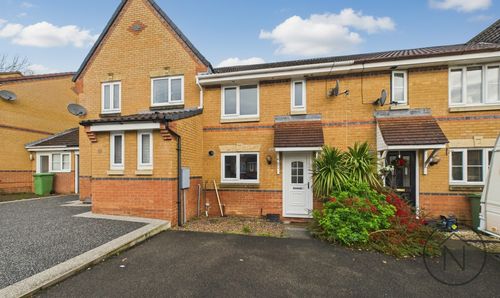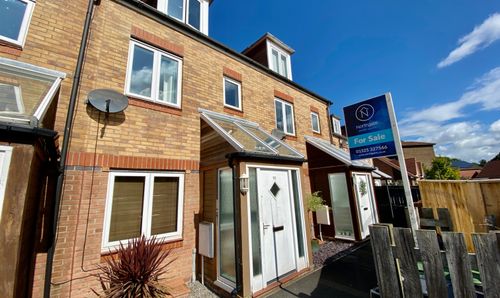3 Bedroom Mid-Terraced House, Encombe Terrace, Ferryhill, DL17
Encombe Terrace, Ferryhill, DL17
.jpg)
Northgate - County Durham
Suite 3, Avenue House, Greenwell Road, Newton Aycliffe
Description
Spacious 3-Bedroom Mid-Terrace – Popular Ferryhill Location
We are delighted to welcome to the market this spacious three-bedroom mid-terrace property, offering generous accommodation in a well-connected area. Situated in the popular village of Ferryhill, the home is close to a range of local amenities, a nearby primary school, and excellent transport links including easy access to the A1.
The ground floor comprises a welcoming entrance hall, a comfortable lounge, a separate dining room, a fitted kitchen, and a ground floor bathroom—ideal for busy households or guests.
To the first floor, there are three well-proportioned bedrooms with access to the boarded attic, offering flexible additional space for storage, hobbies, or occasional use.
Externally, the property benefits from low-maintenance yards to both the front and rear.
This well-located home presents a fantastic opportunity for first-time buyers, families, or investors. Early viewing is strongly recommended.
Key Features
- Three Bedrooms
- Lounge / Dining Room
- Fitted Kitchen
- Refurbished Bathroom
- Enclosed Rear Yard
- Energy Performance Certificate: D
Property Details
- Property type: House
- Property style: Mid-Terraced
- Plot Sq Feet: 872 sqft
- Council Tax Band: A
Rooms
Vestibule
3'10" x 2'11" (1.17m x 0.90m)
Hallway
10'1" x 3'0" (3.08m x 0.92m)
Lounge
11'4" x 11'6" (3.46m x 3.51m)
Dining Room
11'3" x 15'1" (3.44m x 4.61m)
Kitchen
11'7" x 9'6" (3.55m x 2.90m)
Hallway
2'9" x 7'1" (0.84m x 2.16m)
Bathroom
5'10" x 7'1" (1.80m x 2.16m)
Landing
2'9" x 8'10" (0.86m x 2.71m)
Bedroom 1
11'3" x 15'2" (3.44m x 4.63m)
Bedroom 2
8'6" x 9'2" (2.61m x 2.80m)
Bedroom 3
4'6" x 5'9" (1.44m x 1.74m)
Attic
12'9" x 14'11" (3.89m x 4.57m)
Floorplans
Outside Spaces
Front Garden
Yard
Location
Properties you may like
By Northgate - County Durham
