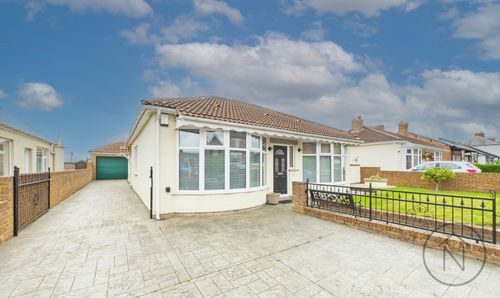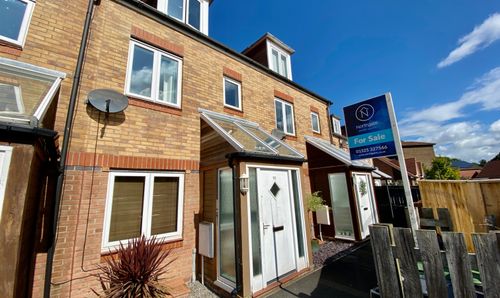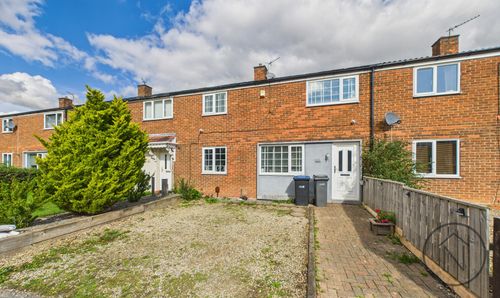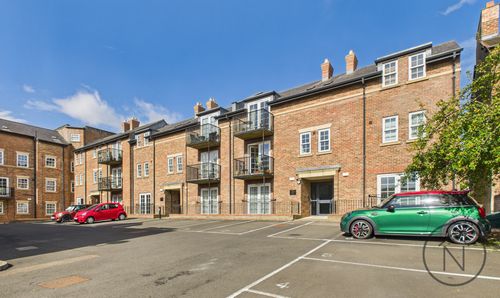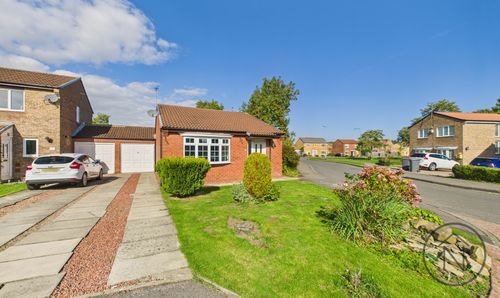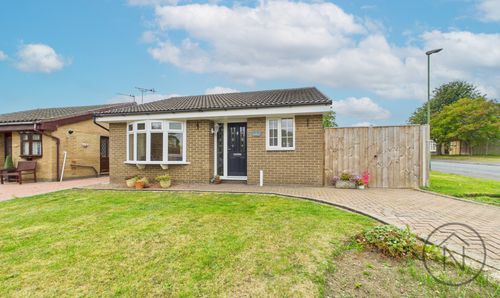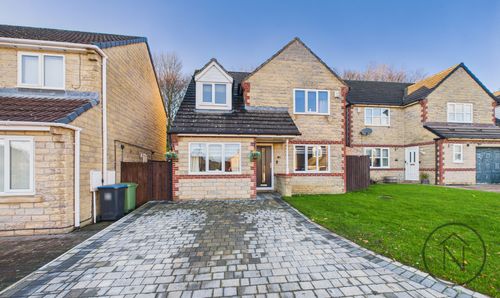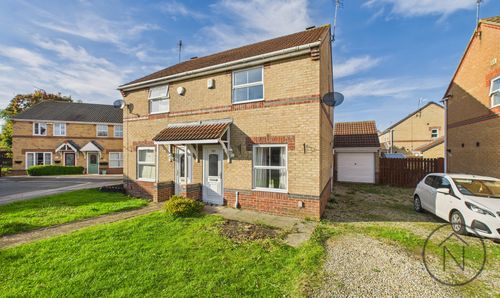Book a Viewing
To book a viewing for this property, please call Northgate - County Durham, on 01325 728333.
To book a viewing for this property, please call Northgate - County Durham, on 01325 728333.
3 Bedroom Detached Bungalow, Thursby Close, School Aycliffe, DL5
Thursby Close, School Aycliffe, DL5
.jpg)
Northgate - County Durham
Suite 3, Avenue House, Greenwell Road, Newton Aycliffe
Description
For Sale – Spacious Well Presented Three-Bedroom Detached Bungalow in a Quiet Cul-de-Sac
Nestled in a peaceful and private cul-de-sac, this substantially sized three-bedroom detached bungalow offers a rare opportunity to acquire a beautifully proportioned home in a highly sought-after location.
The well-designed accommodation provides generous living space throughout and comprises a spacious lounge, light-filled conservatory, open-plan kitchen/diner, three double bedrooms, modern family bathroom, a utility room leading to a WC, and a double detached garage.
Ideally located, the property benefits from close proximity to a variety of local amenities including highly regarded schools, shops, cafés, and restaurants. Excellent transport links ensure easy access to nearby towns and cities, offering the perfect balance of tranquillity and connectivity.
Please note some rooms have been virtually staged.
Key Features
- 3 Bed Detached Bungalow
- Spacious Lounge
- Kitchen / Diner / Utilty Room / Conservatory
- Three double bedrooms / bathroom
- Ample Parking / Double Garage
- Energy Performance Certificate: D
Property Details
- Property type: Bungalow
- Property style: Detached
- Plot Sq Feet: 4,822 sqft
- Council Tax Band: D
Rooms
Vestibule
3'5 x 4'7 (1.06 x 1.41m)
Hallway
4'1 x 9'4 (1.25 x 2.87m)
Lounge
5.28m x 5.26m
Kitchen/Diner
3.53m x 5.33m
Utility
2.44m x 1.70m
Wc
0.94m x 1.73m
Conservatory
2.90m x 3.23m
Bedroom 1
3.96m x 3.25m
Bedroom 2
4.32m x 3.23m
Bedroom 3
3.23m x 2.74m
Bathroom
2.51m x 2.79m
Garage
16'8 x 16'5 (5.08 x 5.01m)
Floorplans
Outside Spaces
Front Garden
Rear Garden
Parking Spaces
Double garage
Capacity: 2
Driveway
Capacity: 3
Location
Properties you may like
By Northgate - County Durham














