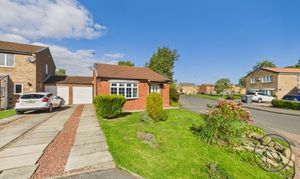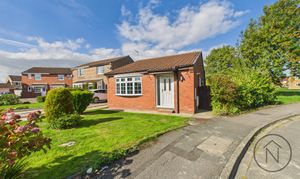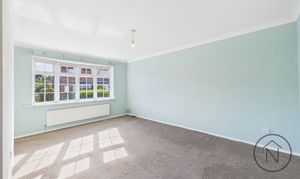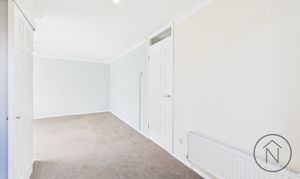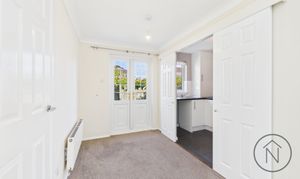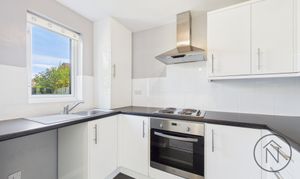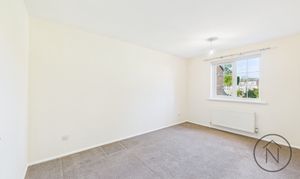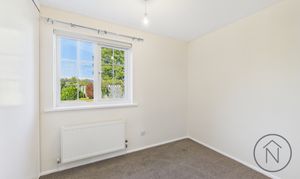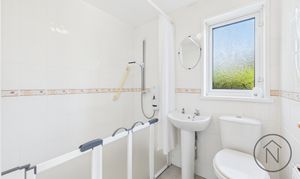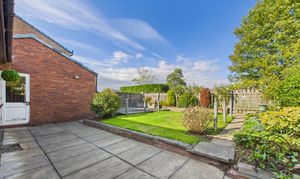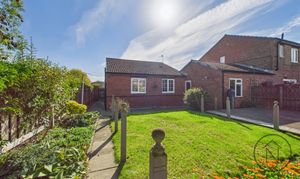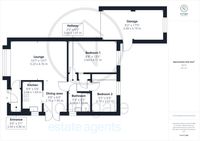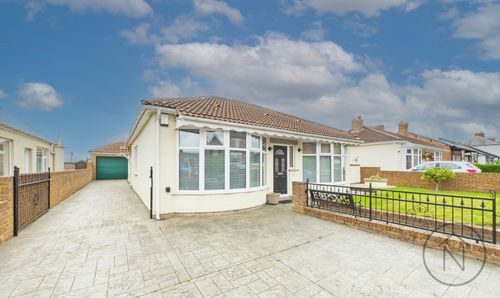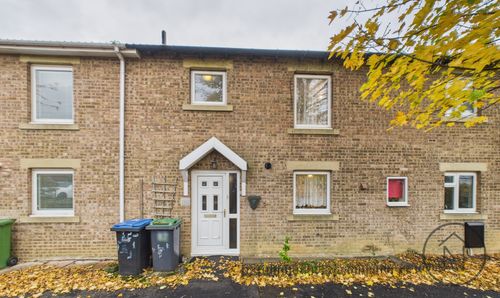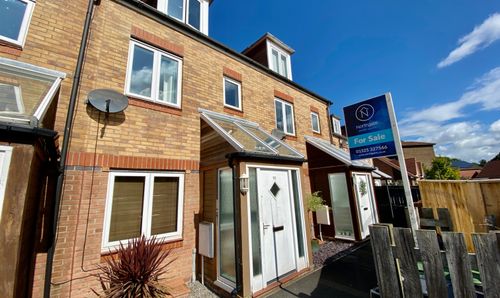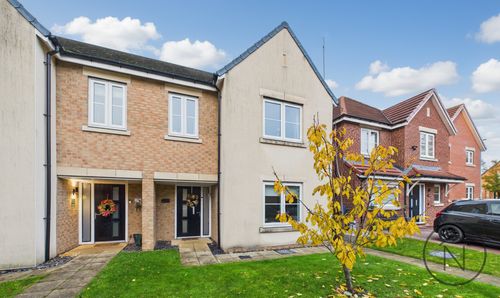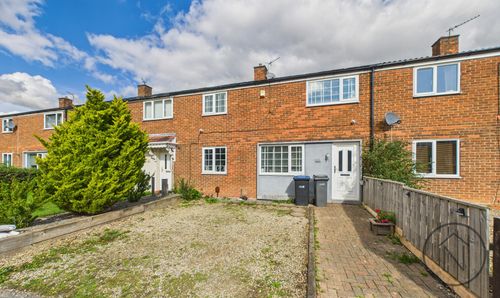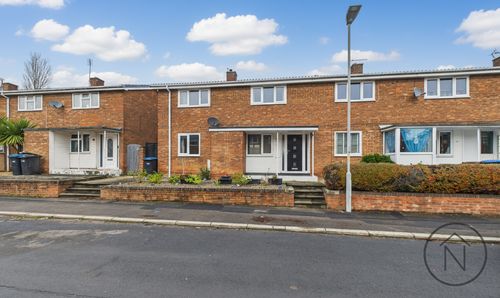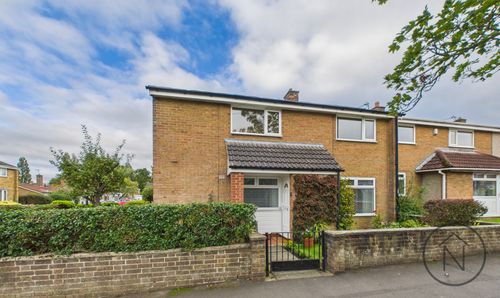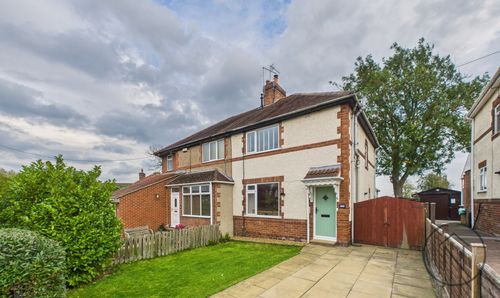2 Bedroom Detached Bungalow, Herrington Court, Newton Aycliffe, DL5
Herrington Court, Newton Aycliffe, DL5
.jpg)
Northgate - County Durham
Suite 3, Avenue House, Greenwell Road, Newton Aycliffe
Description
Well-Presented Two-Bedroom Detached Bungalow in Woodham Village – No Onward Chain
Located in the sought-after area of Woodham Village, this well-presented two-bedroom detached bungalow is offered for sale with no onward chain, making it an ideal opportunity for downsizers or anyone seeking a low-maintenance home in a convenient and peaceful setting.
The property features a modern fitted kitchen, a contemporary shower room, and a spacious lounge that opens into a bright dining area with French doors leading out to the rear garden, Comprising two bedrooms, including one with built-in fitted wardrobes.
Externally, the bungalow offers off-street parking, a single garage, and well-maintained gardens to the front, side, and rear.
Tucked away in a quiet location, yet within easy reach of local shops, schools, and transport links, this home perfectly balances tranquillity with everyday convenience
EPC Rating: D
Key Features
- 2 Bed Detached Bungalow in Woodham Village ** No Chain**
- Modern Fitted kitchen
- Shower Room
- Ample Off Street Parking | Single Garage
- Gardens Front, Side & Rear
- Energy Performance Certificate: C
Property Details
- Property type: Bungalow
- Property style: Detached
- Price Per Sq Foot: £284
- Approx Sq Feet: 581 sqft
- Plot Sq Feet: 2,928 sqft
- Council Tax Band: B
Rooms
Entrance
6'6" × 3'1" (2.00 × 0.96 m)
Lounge
10'7" × 15'7" (3.23 × 4.76 m)
Dining Area
9'0" × 6'4" (2.75 × 1.95 m)
Kitchen
8'9" × 5'6" (2.68 × 1.69 m)
Hallway
2'9" × 6'5" (0.85 × 1.97 m)
Bathroom
5'4" × 6'3" (1.65 × 1.93 m)
Bedroom 1
8'8" × 13'5" (2.64 × 4.11 m)
Bedroom 2
9'2" × 6'9" (2.79 × 2.07 m) - measurements exclude fitted wardrobes.
Bathroom
5'4" × 6'3" (1.65 × 1.93 m)
Garage
8'2" × 17'0" (2.49 × 5.19 m)
Floorplans
Outside Spaces
Front Garden
Rear Garden
Parking Spaces
Garage
Capacity: 1
Driveway
Capacity: 3
Location
Properties you may like
By Northgate - County Durham
