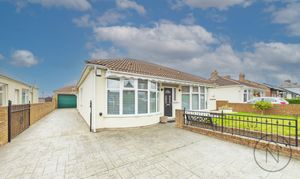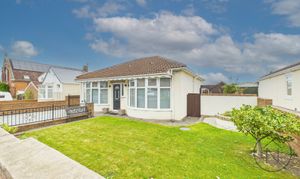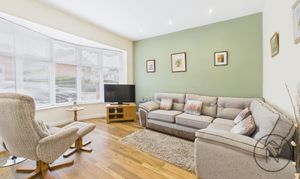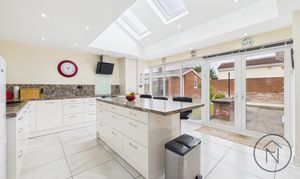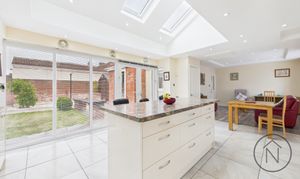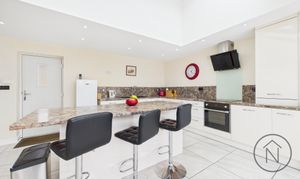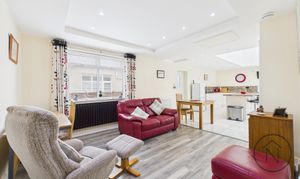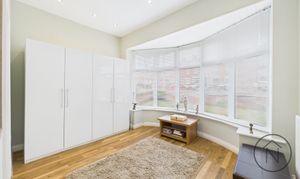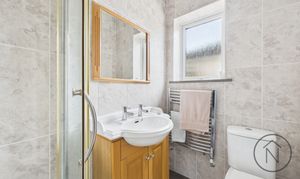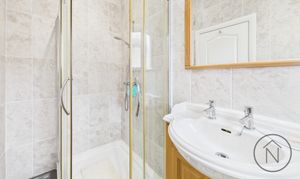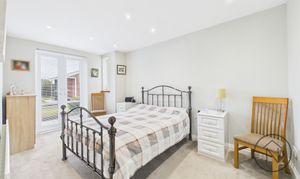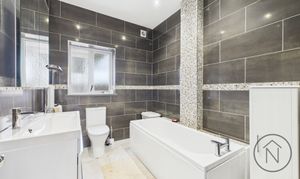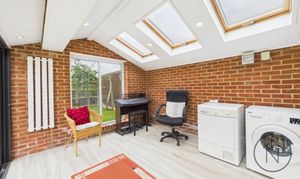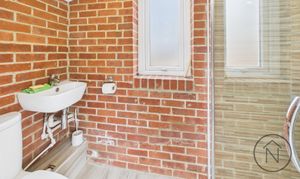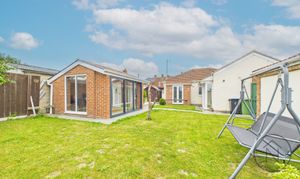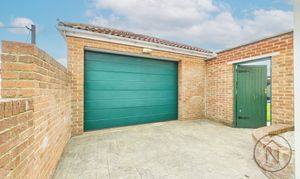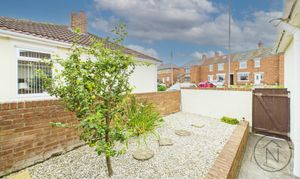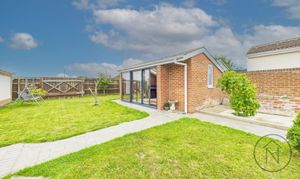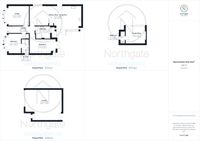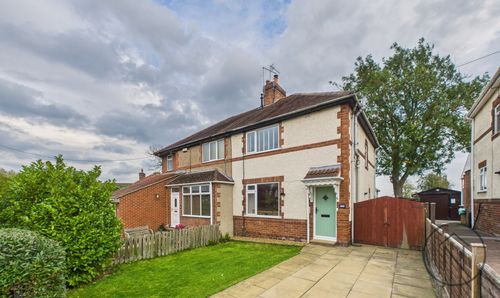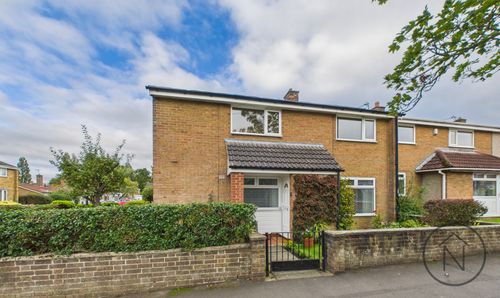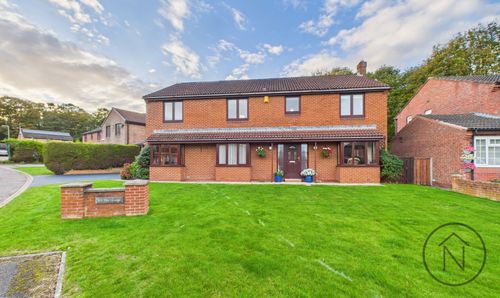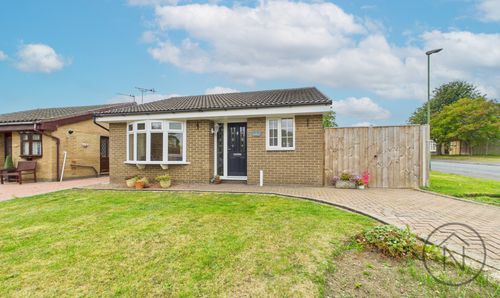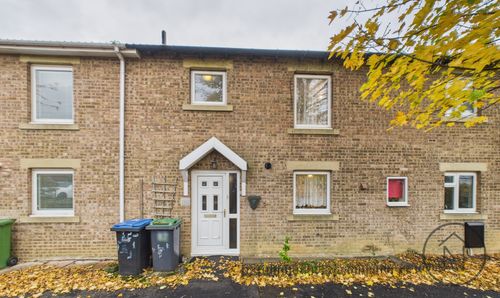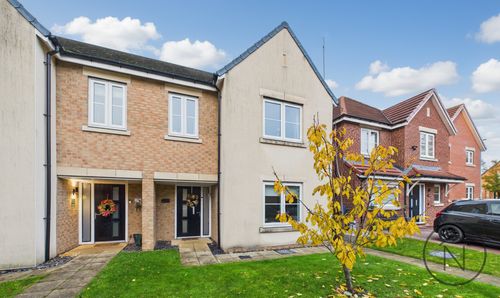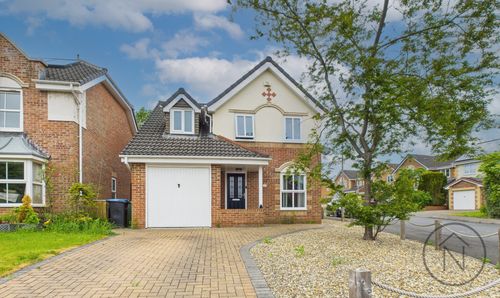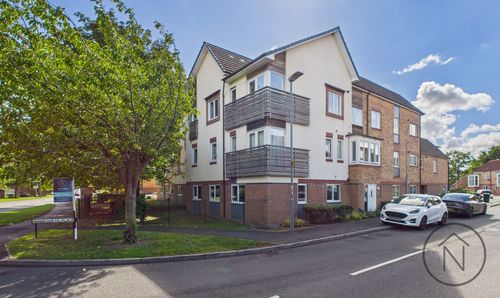Book a Viewing
To book a viewing for this property, please call Northgate - County Durham, on 01325 728333.
To book a viewing for this property, please call Northgate - County Durham, on 01325 728333.
3 Bedroom Detached Bungalow, Dean Road, Ferryhill, DL17
Dean Road, Ferryhill, DL17
.jpg)
Northgate - County Durham
Suite 3, Avenue House, Greenwell Road, Newton Aycliffe
Description
Offers Invited Between £252,500 And £262,500 - Welcome to this exquisite 2-bedroom detached bungalow, a beautifully extended home that combines modern style with everyday comfort.
From the moment you arrive, the property impresses with an imprinted concrete driveway leading to a larger-than-average garage, providing ample off-street parking – a practical and highly desirable feature.
Inside, the heart of the home is the modern kitchen/diner with an adjoining family area, creating a versatile space where cooking, dining, and relaxation flow together seamlessly. The kitchen is finished to a high standard with sleek fittings and generous storage, perfectly suited to contemporary living.
The property offers two spacious double bedrooms, including a master with en-suite, providing a private retreat. A stylish family bathroom serves the second bedroom, ensuring both comfort and convenience.
Adding to its appeal is the brick-built garden room – a flexible, light-filled space ideal for a home office, gym, or a peaceful retreat. With its own shower room, it offers further practicality and versatility for guests or independent use.
In summary, this property represents a perfect blend of style, practicality, and flexibility, offering a haven from the bustle of everyday life. With its thoughtful design and highly desirable features, this bungalow is ready to welcome its new owner
EPC Rating: D
Key Features
- Beautiful Extended Two Bedroom Bungalow
- Imprinted Concrete Driveway / Larger than Average Garage / Ample off Street Parking
- Modern Kitchen/Diner with Family Room
- Two Double Bedrooms / Master with En-suite
- Brick Build Garden Room with Shower Room
- Energy Performance Certificate: TBC
Property Details
- Property type: Bungalow
- Property style: Detached
- Price Per Sq Foot: £276
- Approx Sq Feet: 915 sqft
- Plot Sq Feet: 5,048 sqft
- Council Tax Band: B
Rooms
Hallway
4'0" × 15'8" (1.24 × 4.78 m)
Lounge
11'11" × 14'4" (3.64 × 4.37 m)
Bedroom 1
11'11" × 10'0" (3.64 × 3.06 m)
En-suite
8'0" × 4'3" (2.44 × 1.32 m)
Bedroom 2
8'10" × 14'11" (2.71 × 4.55 m)
Bathroom
7'0" × 8'11" (2.15 × 2.72 m)
Kitchen / Diner / Family Room
11'9" × 30'6" (3.60 × 9.32 m)
Garden Room
10'4" × 11'9" (3.17 × 3.59 m)
Bathroom
7'7" × 3'2" (2.32 × 0.97 m)
Garage
19'10" × 23'6" (6.05 × 7.16 m)
Floorplans
Outside Spaces
Front Garden
Rear Garden
Parking Spaces
Garage
Capacity: 1
Garage
Capacity: 2
Location
Properties you may like
By Northgate - County Durham
