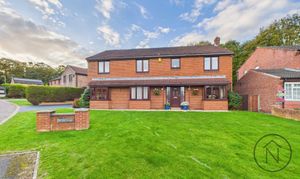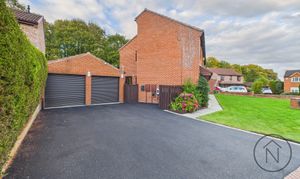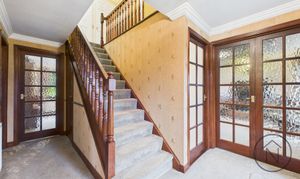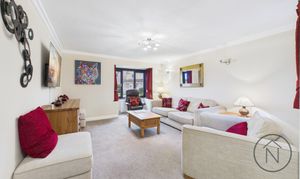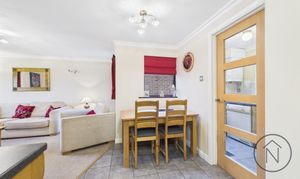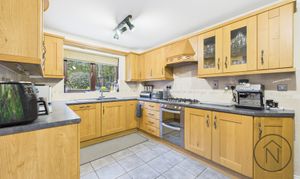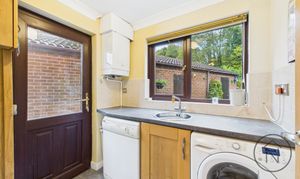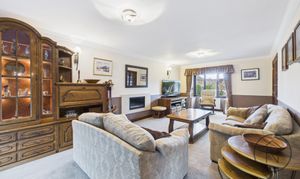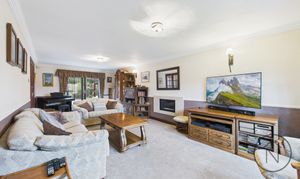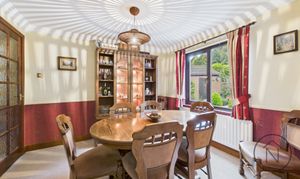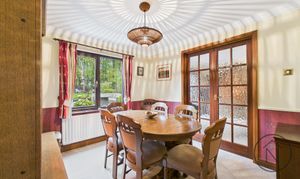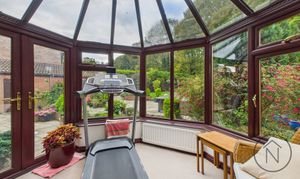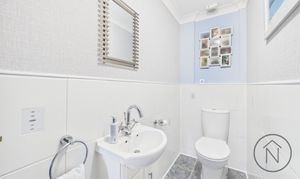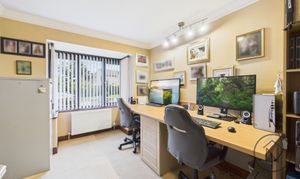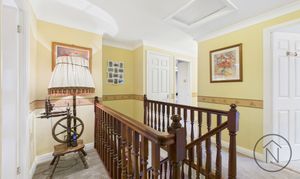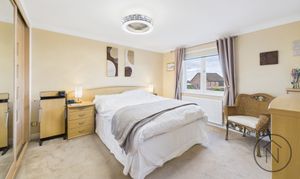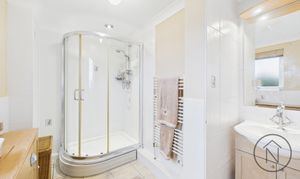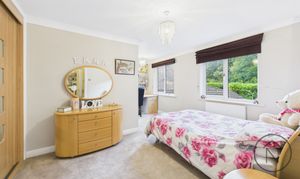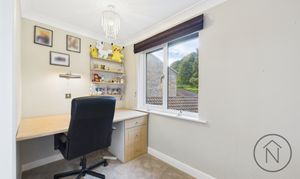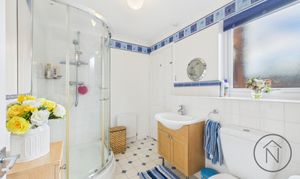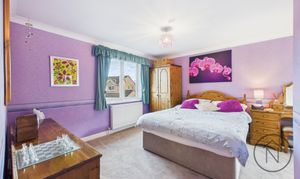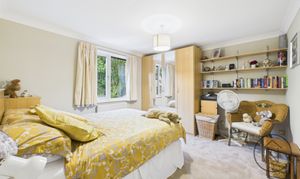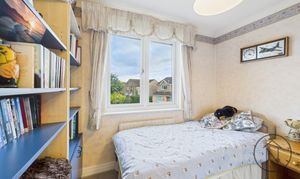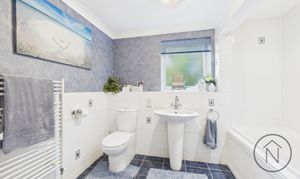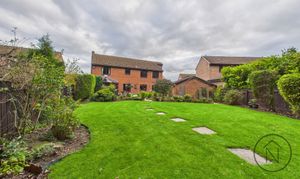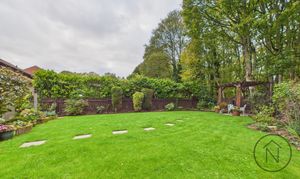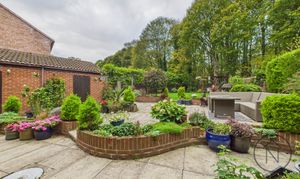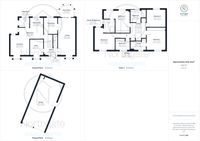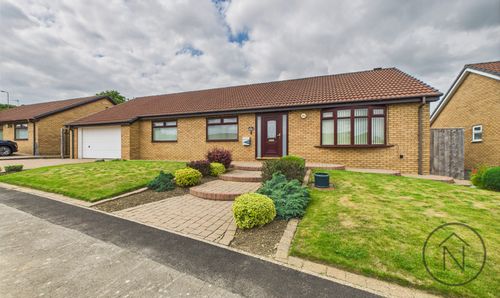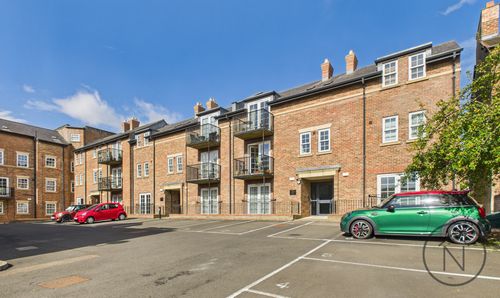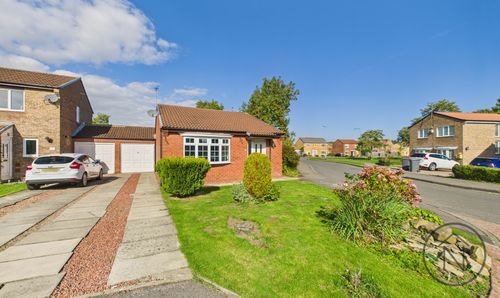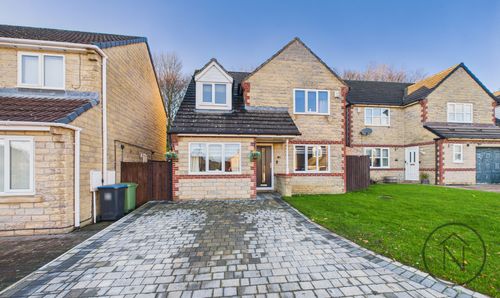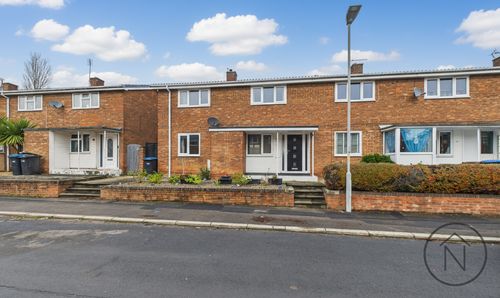5 Bedroom Detached House, The Grange, Newton Aycliffe, DL5
The Grange, Newton Aycliffe, DL5
.jpg)
Northgate - County Durham
Suite 3, Avenue House, Greenwell Road, Newton Aycliffe
Description
This beautifully maintained five-bedroom detached family home is situated in the highly sought-after Woodham area of Newton Aycliffe, offering an exceptional combination of comfort, style, and practicality — ideal for the discerning family buyer.
Upon entering, you are welcomed by a spacious entrance hall. From here, there is access to a private study and a convenient ground-floor WC. The dual-aspect lounge provides an inviting space to relax or entertain, enhanced by a conservatory that floods the room with natural light and offers a seamless connection to the garden. Double doors from the lounge lead into a well-proportioned dining room, perfect for family gatherings and dinner parties.
The heart of the home is the impressive open-plan kitchen, dining, and family room, featuring a range of base and eye-level units, stylish worktops, and integrated appliances. This versatile space is ideal for entertaining and everyday family living, complemented by a separate utility room offering additional practicality.
Upstairs, the property boasts a generous master bedroom suite with built-in wardrobes and a modern ensuite bathroom. Two further bedrooms share a convenient Jack & Jill ensuite, while the remaining bedrooms are well-proportioned and provide ideal accommodation for family members or guests. A family bathroom completes the first floor.
Externally, To the front, a double driveway and extended detached double garage provide extensive off-road parking and useful storage/workshop space. The property occupies a large plot with a beautifully landscaped rear garden featuring mature shrubs and plants that create a peaceful outdoor retreat. Patio areas provide the perfect setting for alfresco dining and relaxation, while the well-kept lawn offers ample space for recreation, backing onto Woodham Golf Course for added privacy.
EPC Rating: C
Key Features
- Five Bedroom Detached Family Home
- Large Lounge | Conservatory | Dining Room | Study
- Open Plan Kitchen, Dining Area, Family Room | Utility Room | WC
- Master Bedroom with En-Suite | Two Bedrooms with a Jack & Jill Bathroom | Family Bathroom
- Double driveway and extended double garage/workshop
- Large well maintained landscaped rear garden
- Energy Performance Certificate: TBC
Property Details
- Property type: House
- Property style: Detached
- Price Per Sq Foot: £227
- Approx Sq Feet: 1,981 sqft
- Plot Sq Feet: 7,642 sqft
- Council Tax Band: E
Rooms
Hallway
Lounge
25'2" × 11'9" (7.68 × 3.60 m)
Dining Room
10'8" × 9'6" (3.22 × 2.90 m)
Conservatory
7'5" × 9'5" (2.27 × 2.87 m)
Kitchen Area
13'7" × 8'11" (4.16 × 2.73 m)
Dining Area
10'8" × 9'6" (3.22 × 2.90 m)
Living Area
19'1" × 12'2" (5.82 × 3.71 m)
Utility Room
5'6" × 5'9" (1.69 × 1.59 m)
WC
8'11" × 3'0" (2.73 × 0.93 m)
Landing
9'3" × 9'6" (2.84 × 2.90 m) 2'10" × 6'3" (0.87 × 1.92 m)
Bedroom 1
12'0" × 12'0" (3.67 × 3.67 m)
En-suite
5'6" × 8'11" (1.69 × 2.73 m)
Bedroom 2
11'8" × 8'11" (3.58 × 2.72 m)
Bedroom 3
11'0" × 11'11" (3.36 × 3.63 m)
Bedroom 4
10'7" × 12'5" (3.23 × 3.80 m)
Bedroom 5
5'6" × 8'11" (1.70 × 2.73 m)
Jack & Jill Bathroom
8'4" × 6'6" (2.54 × 1.98 m)
Bathroom
7'1" × 9'5" (2.18 × 2.95 m)
Garage
34'7" × 16'9" (10.55 × 5.10 m)
Floorplans
Outside Spaces
Front Garden
Rear Garden
Parking Spaces
Garage
Capacity: 4
Driveway
Capacity: 4
Location
Properties you may like
By Northgate - County Durham
