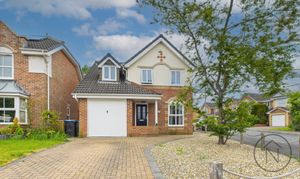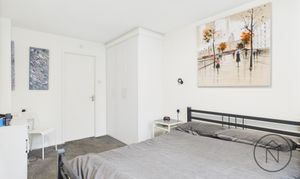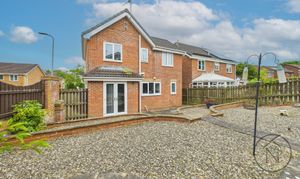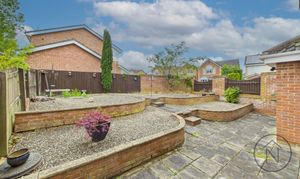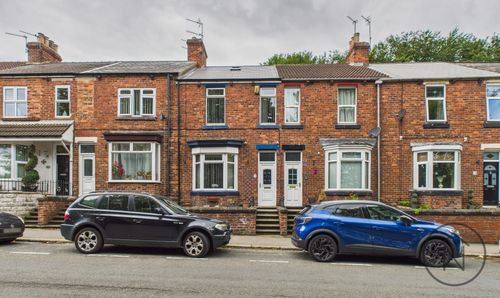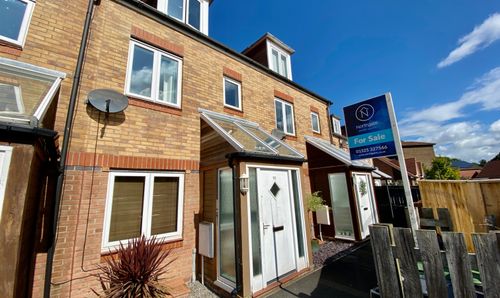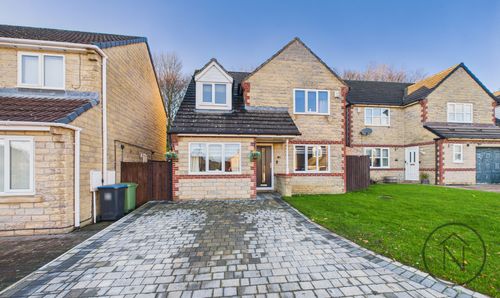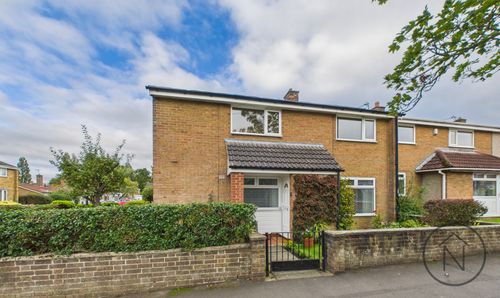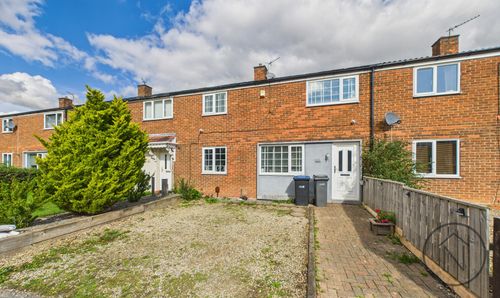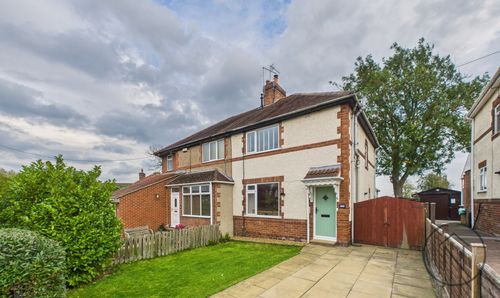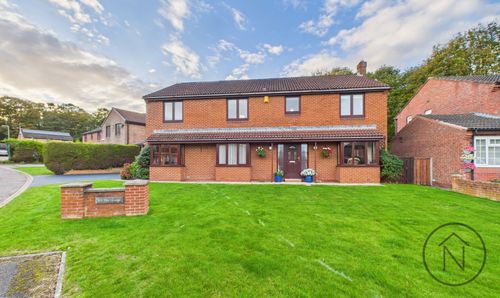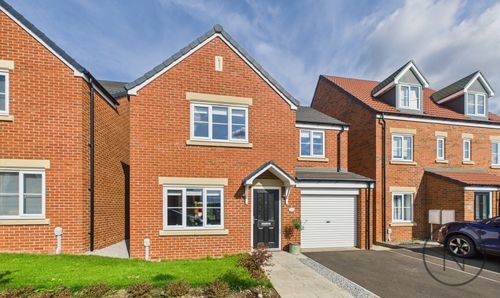3 Bedroom Detached House, Stag Lane, Newton Aycliffe, DL5
Stag Lane, Newton Aycliffe, DL5
.jpg)
Northgate - County Durham
Suite 3, Avenue House, Greenwell Road, Newton Aycliffe
Description
We are delighted to offer for sale this well-presented three bedroom detached home, ideally located in a sought-after area of Newton Aycliffe.
The ground floor features an inviting entrance hall, a spacious through lounge, dining room with French doors opening to the rear garden, a modern fitted kitchen, a separate utility room, a useful store room, and a downstairs WC.
To the first floor, the property offers three well-proportioned bedrooms, including a primary bedroom with an en-suite shower room. A contemporary family bathroom completes the accommodation.
Externally, there are well-maintained low maintenance gardens to the front and rear, a driveway providing off-street parking, and an integral garage.
Further benefits include gas central heating and uPVC double glazing throughout.
EPC Rating: C
Key Features
- Spacious 3 Bedroom Detached
- En-suite to master bedroom
- Low Maintenance Front & Rear Gardens
- Modern Fitted Kitchen / Utility Room / Store Room
- Energy Performance Certificate: TBC
Property Details
- Property type: House
- Property style: Detached
- Price Per Sq Foot: £224
- Approx Sq Feet: 915 sqft
- Plot Sq Feet: 2,659 sqft
- Council Tax Band: D
Rooms
Hallway
4'0" × 3'8" (1.22 × 1.12 m)
Lounge
10'4" × 13'3" (3.16 × 4.06 m)
Dining Room
7'6" × 9'2" (2.31 × 2.81 m)
Kitchen
9'6" × 9'1" (2.92 × 2.77 m)
Utility Room
4'11" × 5'2" (1.51 × 1.58 m)
Store Room
7'9" × 3'9" (2.37 × 1.16 m)
Wc
4'11" × 3'8" (1.51 × 1.13 m)
Landing
5'10" × 6'2" (1.80 × 1.89 m)
Bedroom 1
8'7" × 13'5" (2.64 × 4.10 m)
En-Suite
7'10" × 4'9" (2.41 × 1.46 m)
Bedroom 2
10'4" × 8'9" (3.17 × 2.67 m)
Bedroom 3
6'9" × 9'6" (2.07 × 2.91 m)
Bathroom
6'6" × 5'6" (1.99 × 1.68 m)
Garage
7'10" × 12'2" (2.39 × 3.72 m)
Floorplans
Outside Spaces
Front Garden
Rear Garden
Parking Spaces
Garage
Capacity: 1
Driveway
Capacity: 2
Location
Properties you may like
By Northgate - County Durham
