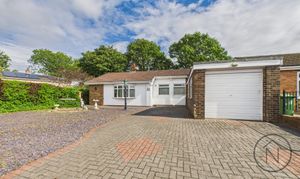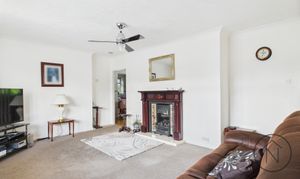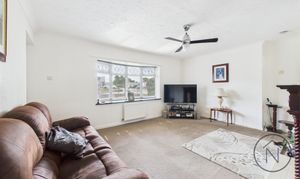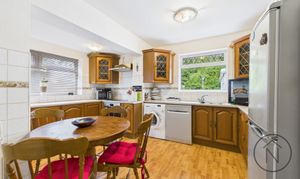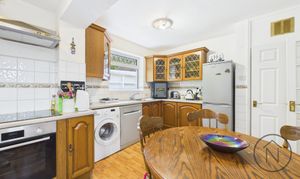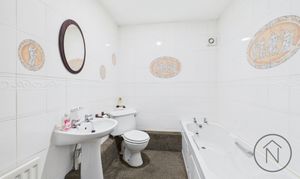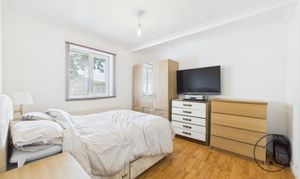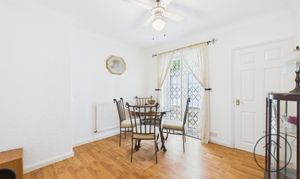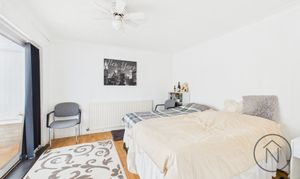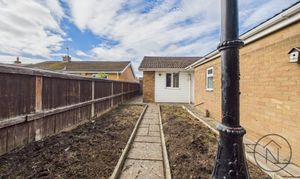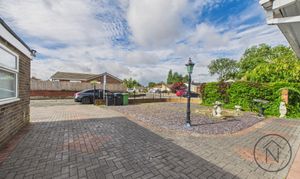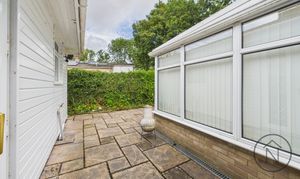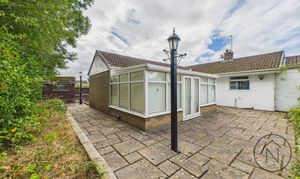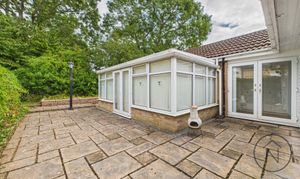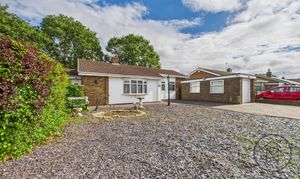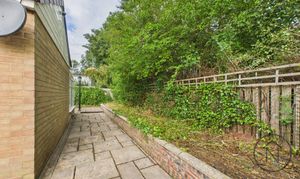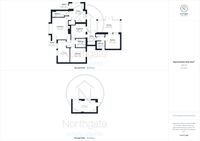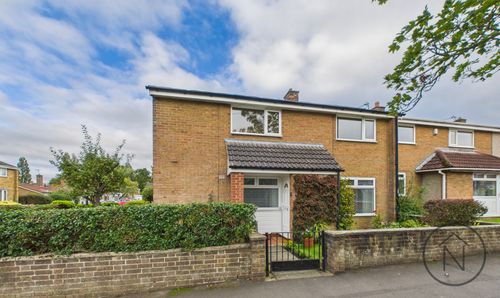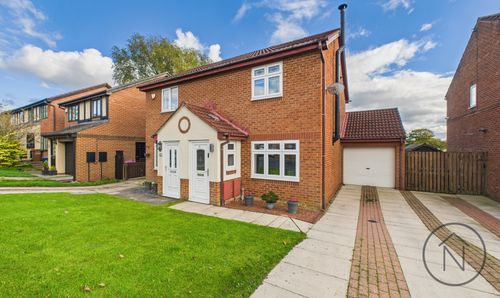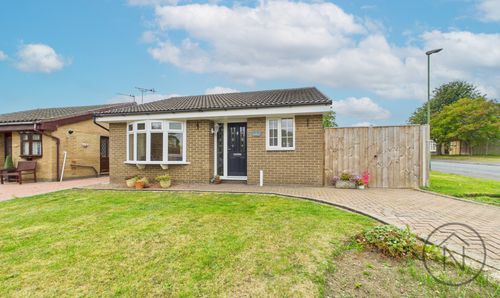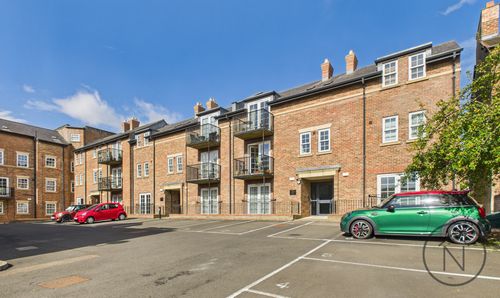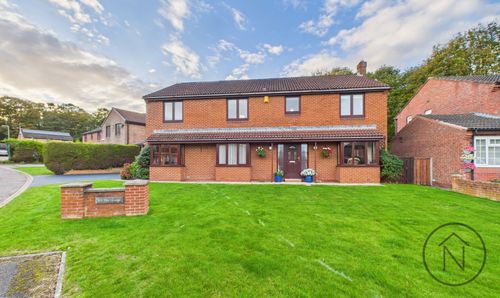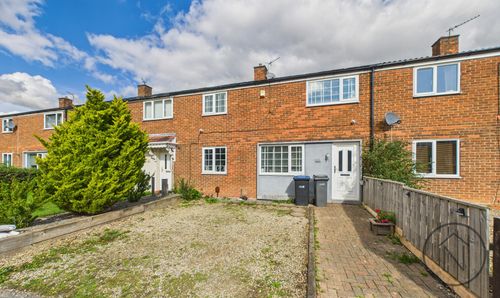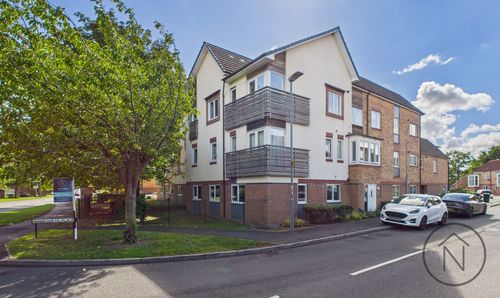Book a Viewing
To book a viewing for this property, please call Northgate - County Durham, on 01325 728333.
To book a viewing for this property, please call Northgate - County Durham, on 01325 728333.
3 Bedroom Detached Bungalow, Thurlow Grove, Newton Aycliffe, DL5
Thurlow Grove, Newton Aycliffe, DL5
.jpg)
Northgate - County Durham
Suite 3, Avenue House, Greenwell Road, Newton Aycliffe
Description
Deceptively Spacious Three-Bedroom Detached Bungalow in Prime Cul-De-Sac Location
Nestled in a quiet and sought-after cul-de-sac near Newton Aycliffe Town Centre, this larger-than-average three-bedroom detached bungalow offers generous living space and a wealth of potential. The property features gas central heating, double glazing, a detached garage, and ample off-street parking, making it ideal for a variety of buyers. While the property is in need of some modernisation to reach its full potential, it provides an exciting opportunity to create a truly fabulous home.
The accommodation comprises a spacious lounge, a well-proportioned kitchen diner, a separate dining room with patio doors to the rear garden, three generously sized double bedrooms, three bathrooms, ample storage cupboards, and a bright conservatory providing additional living space with views over the rear garden.
Externally : The front and rear gardens provide outdoor space to enjoy, while the driveway and detached garage ensure plenty of parking
Key Features
- Unique Three Bedroom Detached Bungalow / Garage & Ample off Street Parking
- Deceptively Spacious
- Three Double Bedrooms / Three Bathrooms
- Conservatory / Separate Dining Room
- Desirable residential location within easy access to local amenities and bus routes
- Energy Performance Certificate: C
Property Details
- Property type: Bungalow
- Price Per Sq Foot: £183
- Approx Sq Feet: 1,420 sqft
- Plot Sq Feet: 5,070 sqft
- Council Tax Band: D
Rooms
Lounge
15'10" x 11'10" (4.83m x 3.61m)
Kitchen/Diner
14'1" x 12'5" (4.29m x 3.80m)
Hallway
3'5" x 2'8" (1.06m x 0.83m)
Bathroom
Hallway
5'4" x 6'2" (1.63m x 1.90m)
Bedroom 2
10'8" x 11'5" (3.26m x 3.50m)
Bedroom 3
16'4" x 8'7" (5.00m x 2.62m)
Bathroom
6'4" x 7'3" (1.95m x 2.22m)
Dining Room
10'5" x 10'8" (3.18m x 3.26m)
Hallway
2'8" x 12'8" (0.82m x 3.87m)
Bathroom
5'8" x 5'11" (1.74m x 1.80m)
Bedroom 1
10'11" x 10'9" (3.35m x 3.29m)
Conservatory
8'10" x 16'4" (2.71m x 4.99m)
Floorplans
Outside Spaces
Front Garden
Rear Garden
Parking Spaces
Garage
Capacity: 1
Driveway
Capacity: 3
Location
Properties you may like
By Northgate - County Durham
