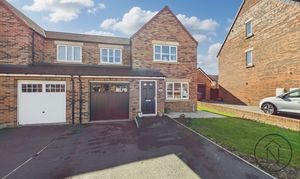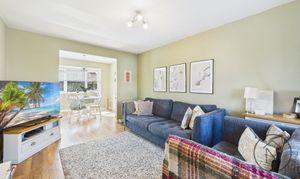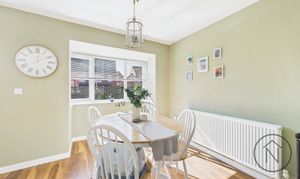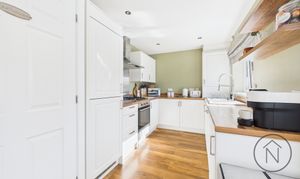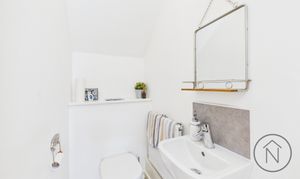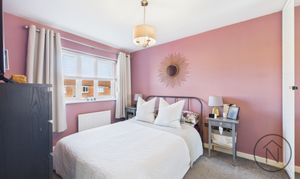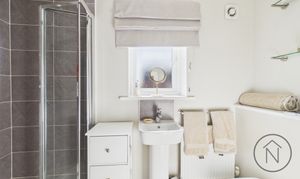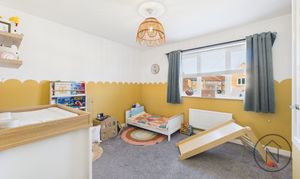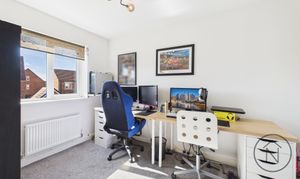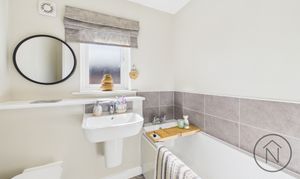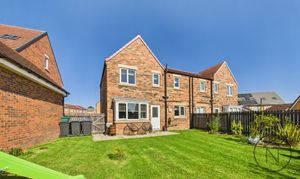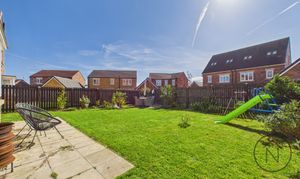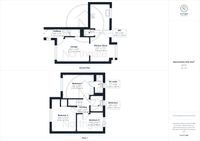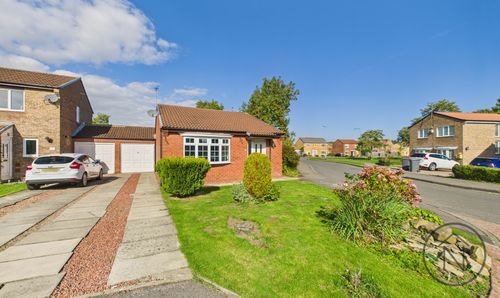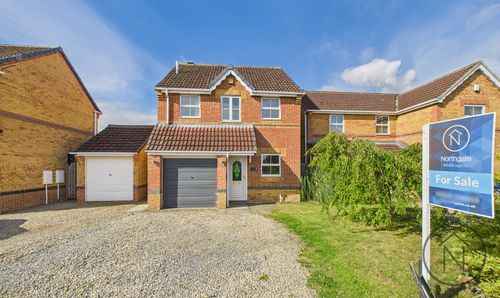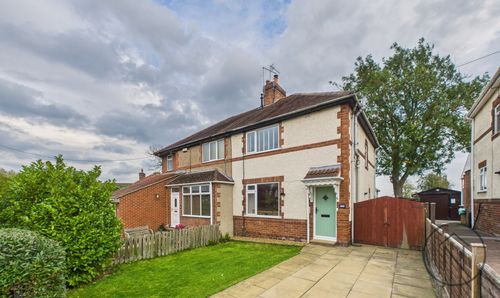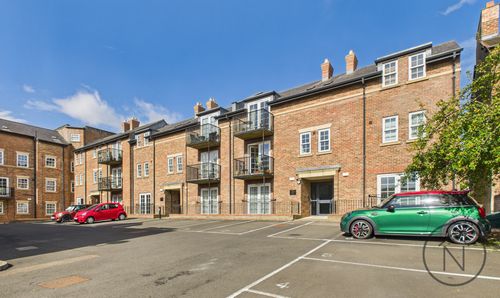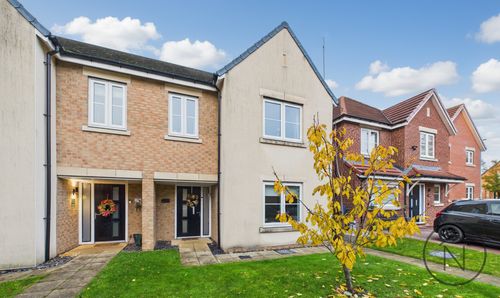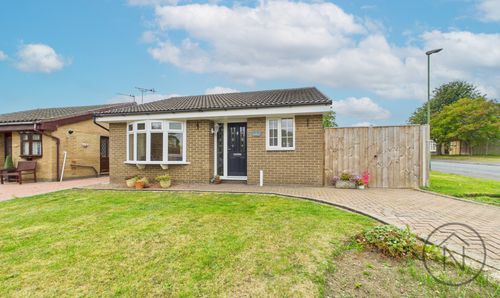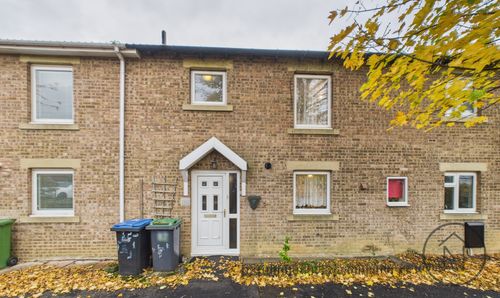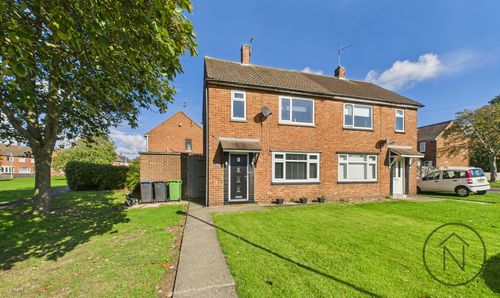3 Bedroom Semi Detached House, The Pasture, Newton Aycliffe, DL5
The Pasture, Newton Aycliffe, DL5
.jpg)
Northgate - County Durham
Suite 3, Avenue House, Greenwell Road, Newton Aycliffe
Description
This beautifully presented three-bedroom semi-detached family home is located in the highly sought-after area of Woodham, Newton Aycliffe. With its modern design, practical layout, and well-kept gardens, it is perfectly suited to contemporary family living.
The ground floor comprises a welcoming entrance hall, a bright and spacious lounge, and an open-plan kitchen/dining area complete with integrated appliances. A convenient ground-floor W.C. adds further practicality. The lounge also features a carpeted storage cupboard for extra space.
Upstairs, there are three well-proportioned bedrooms, including a master bedroom with en-suite shower room, along with a stylish family bathroom. The loft has been partially boarded for storage.
Externally, the property boasts a neatly lawned front garden, a driveway providing ample parking, and an integral single garage with lighting and power. To the rear, a private enclosed garden offers a lawn and paved patio area, ideal for relaxing or entertaining.
Additional information: The property benefits from a standard 10-year new build warranty (note that this does not cover the boiler, which is original, approximately 8 years old, and has been regularly serviced). There is no estate maintenance fee.
The vendors have opted to provide a legal pack for the sale of their property which includes a set of searches. The legal pack provides the essential documentation upfront that tends to cause or create delays in the transactional process.
The legal pack includes
Evidence of title
Standard searches (regulated local authority, water & drainage & environmental)
Protocol forms and answers to standard conveyancing enquiries
The legal pack is available to view in the branch prior to agreeing to purchase the property. The vendor requests that the buyer buys the searches provided in the pack which will be billed at £360 inc VAT upon completion.
EPC Rating: B
Key Features
- Stunning 3 Bed Semi Detached
- Tastefully Presented throughout
- Beautiful Kitchen/Diner
- En-suite to Master
- Maintained Gardens
- Energy Performance Certificate: B
Property Details
- Property type: House
- Property style: Semi Detached
- Council Tax Band: C
Rooms
Hallway
3'8" × 7'4" (1.12 × 2.26 m)
Lounge
10'2" × 13'5" (3.11 × 4.10 m)
Kitchen/Diner
23'7" × 7'11" (7.20 × 2.43 m)
WC
3'0" × 4'4" (0.93 × 1.33 m)
Landing
6'0" × 5'3" (1.85 × 1.61 m)
Bedroom 1
9'8" × 13'1" (2.95 × 4.00 m)
En-suite
7'7" × 3'5" (2.33 × 1.06 m)
Bedroom 2
10'4" × 10'3" (3.16 × 3.13 m)
Bedroom 3
7'2" × 11'1" (2.20 × 3.38 m)
Bathroom
6'8" × 5'5" (2.03 × 1.67 m)
Floorplans
Outside Spaces
Front Garden
Rear Garden
Parking Spaces
Garage
Capacity: 1
Driveway
Capacity: 1
Location
Properties you may like
By Northgate - County Durham
