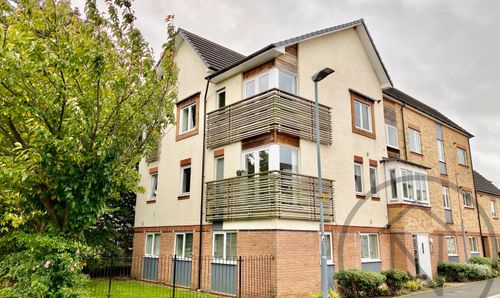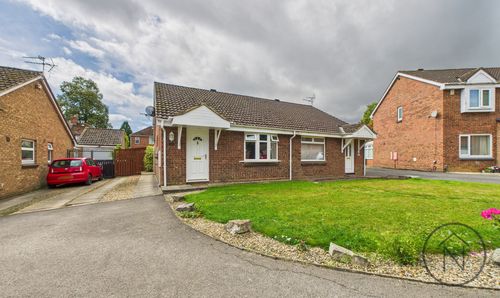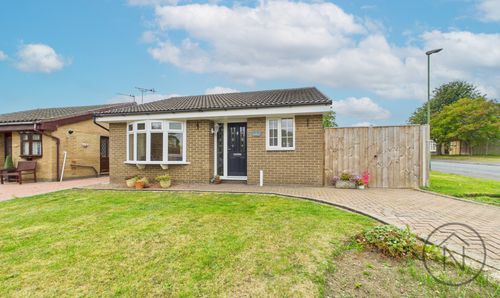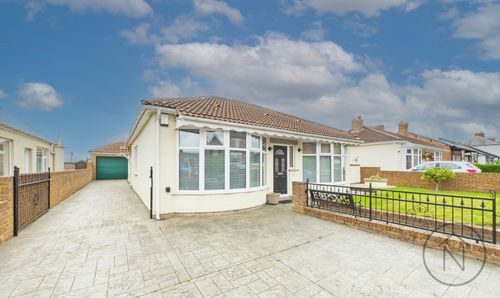3 Bedroom Mid-Terraced House, St. Andrews Close, Aycliffe, DL5
St. Andrews Close, Aycliffe, DL5
.jpg)
Northgate - County Durham
Suite 3, Avenue House, Greenwell Road, Newton Aycliffe
Description
Nestled in the charming Aycliffe Village, this delightful three-bedroom mid-terraced house offers a perfect blend of comfort and convenience. Boasting a spacious lounge and a separate dining room, this property provides the ideal setting for both relaxation and entertainment. The three well-proportioned bedrooms offer ample accommodation space for a growing family, while the family bathroom provides a sanctuary for relaxation after a long day. Tastefully designed and well-maintained, this property features a low maintenance rear garden, perfect for those seeking a private outdoor space to enjoy sunny afternoons or host intimate gatherings.
Externally : The property offers a tranquil escape with its low maintenance rear garden providing a peaceful retreat from the hustle and bustle of daily life. The garden is thoughtfully designed to provide a space for outdoor relaxation and recreation, making it an ideal spot for alfresco dining or simply basking in the sunshine. Whether you desire a cosy spot to enjoy your morning coffee or a place to unwind after a busy day, this property's outdoor space is sure to cater to your every need, providing a serene oasis in the heart of Aycliffe Village. Don't miss the opportunity to make this captivating property yours and enjoy the tranquillity and beauty it has to offer.
EPC Rating: D
Key Features
- Three bedrooms Terraced Located in Aycliffe Village
- Spacious Lounge, Separate Dining Room
- Three Bedroom & Family Bathroom
- Low Maintenance Rear Garden
- Energy performance Certificate: D
Property Details
- Property type: House
- Price Per Sq Foot: £189
- Approx Sq Feet: 818 sqft
- Plot Sq Feet: 1,302 sqft
- Council Tax Band: A
Rooms
Entrance Vestibule
Hallway
Lounge
15'1 x 11'10 (4.60 x 3.61m)
Dining Room
9'11 x 9' (3.02 x 2.74m)
Kitchen
13'1 x 5'7 (3.99 x 1.70m)
Bedroom 1
11'7 x 6'7 (3.53 x 2.00M)
Bedroom 2
11'6 x 9'6 (3.50 x 2.90m)
Bedroom 3
8'3 x 6'7 (2.51 x 2.01m)
Bathroom
6'9 x 5'7 (2.06 x 1.70m)
Floorplans
Outside Spaces
Front Garden
Location
Properties you may like
By Northgate - County Durham




















